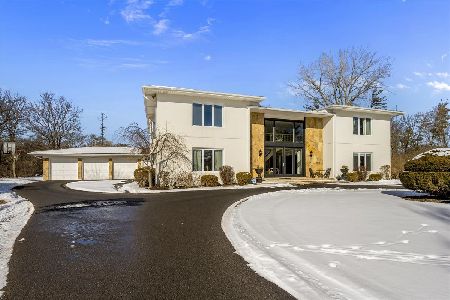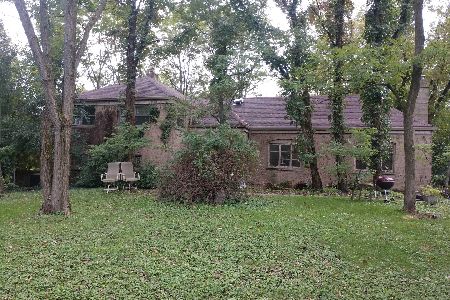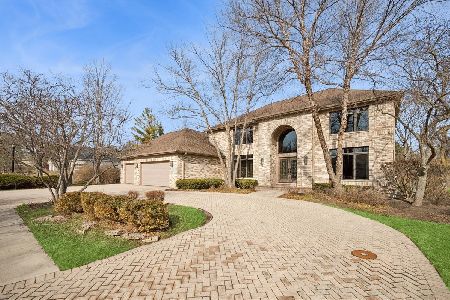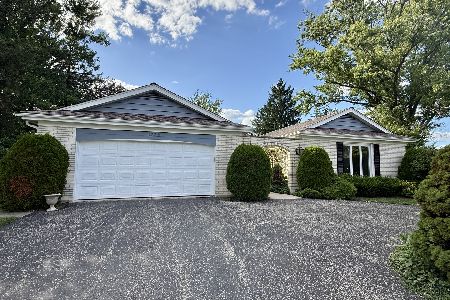2091 Malory Lane, Highland Park, Illinois 60035
$1,012,500
|
Sold
|
|
| Status: | Closed |
| Sqft: | 5,880 |
| Cost/Sqft: | $169 |
| Beds: | 5 |
| Baths: | 6 |
| Year Built: | 1977 |
| Property Taxes: | $25,595 |
| Days On Market: | 1470 |
| Lot Size: | 0,95 |
Description
Sold off PLN. Custom built home in High Ridge being sold by original owners. Large rooms. Wonderful flow. Well-suited for entertaining while also enjoying intimate spaces perfect for home offices/dens. Enormous main floor primary bedroom suite with abundant closet space, sunroom and fireplace. The second floor also features a junior bedroom suite for maximum flexibility. This home works well with buyers of any age and/or any size family. Six bedrooms above grade. Five full baths plus one powder room. The full, semi-finished basement offers additional living space and storage. Approximately one acre with in-ground pool. Spacious three car garage and semi-circle drive. All in beautiful High Ridge neighborhood, which enjoys easy access to the X-way. Choose Highland Park or Deerfield High Schools.
Property Specifics
| Single Family | |
| — | |
| — | |
| 1977 | |
| — | |
| — | |
| No | |
| 0.95 |
| Lake | |
| High Ridge | |
| — / Not Applicable | |
| — | |
| — | |
| — | |
| 11327196 | |
| 16202040030000 |
Nearby Schools
| NAME: | DISTRICT: | DISTANCE: | |
|---|---|---|---|
|
Grade School
Wayne Thomas Elementary School |
112 | — | |
|
Middle School
Northwood Junior High School |
112 | Not in DB | |
|
High School
Highland Park High School |
113 | Not in DB | |
|
Alternate High School
Deerfield High School |
— | Not in DB | |
Property History
| DATE: | EVENT: | PRICE: | SOURCE: |
|---|---|---|---|
| 15 Jun, 2022 | Sold | $1,012,500 | MRED MLS |
| 23 Feb, 2022 | Under contract | $995,000 | MRED MLS |
| 17 Feb, 2022 | Listed for sale | $995,000 | MRED MLS |






































Room Specifics
Total Bedrooms: 5
Bedrooms Above Ground: 5
Bedrooms Below Ground: 0
Dimensions: —
Floor Type: —
Dimensions: —
Floor Type: —
Dimensions: —
Floor Type: —
Dimensions: —
Floor Type: —
Full Bathrooms: 6
Bathroom Amenities: Whirlpool,Separate Shower,Double Sink
Bathroom in Basement: 0
Rooms: —
Basement Description: Partially Finished
Other Specifics
| 3 | |
| — | |
| Asphalt | |
| — | |
| — | |
| 45X106X256X219X219 | |
| — | |
| — | |
| — | |
| — | |
| Not in DB | |
| — | |
| — | |
| — | |
| — |
Tax History
| Year | Property Taxes |
|---|---|
| 2022 | $25,595 |
Contact Agent
Nearby Similar Homes
Nearby Sold Comparables
Contact Agent
Listing Provided By
@properties Christie's International Real Estate












