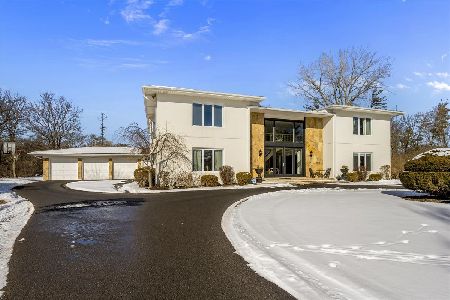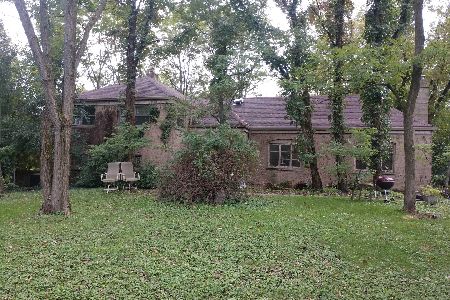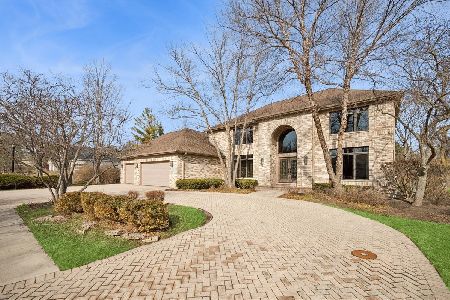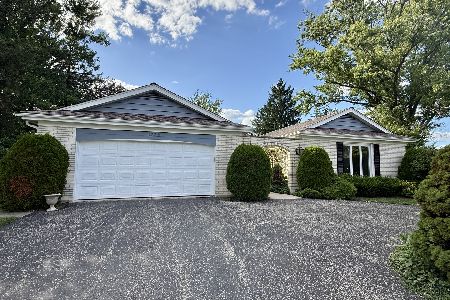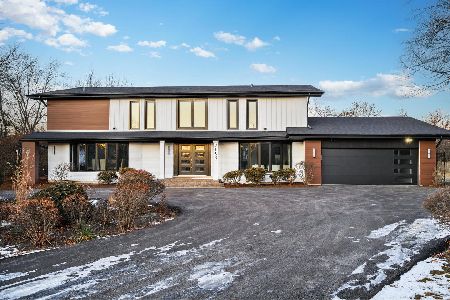2086 Malory Lane, Highland Park, Illinois 60035
$725,000
|
Sold
|
|
| Status: | Closed |
| Sqft: | 6,084 |
| Cost/Sqft: | $123 |
| Beds: | 6 |
| Baths: | 7 |
| Year Built: | 1978 |
| Property Taxes: | $26,542 |
| Days On Market: | 2389 |
| Lot Size: | 0,89 |
Description
Everything you could ever want! Enter into the spacious two story stone foyer & fall in love! Hardwood floors, gorgeous updated white eat in kitchen with granite countertops, SS appliance, 6 burner stove, sub zero refrigerator/freezer, walk in pantry all overlook the backyard which is complete with sprawling patio, pool and tennis court! First floor also boasts separate formal dining room, sun filled office, family room & living room as well as a 1st floor bedroom and full bath. Additionally, a large mudroom/laundry room. Topping it off is an amazing sun room with sliders to the patio. The master suite includes a large sitting room w/fireplace & private balcony, walk in closets and luxury master bath w/ steam shower, double vanity & tub. 2 of the 4 additional bedrooms have 3rd story lofts. Bonus room & 3 bathrooms compete the 2nd floor. Lower level w/ rec room, media room, exercise room, kitchenette & hot tub. Oversized heated 3 car garage! Home Warranty Included!
Property Specifics
| Single Family | |
| — | |
| — | |
| 1978 | |
| Full,Walkout | |
| — | |
| No | |
| 0.89 |
| Lake | |
| High Ridge | |
| 0 / Not Applicable | |
| None | |
| Lake Michigan | |
| Sewer-Storm | |
| 10482580 | |
| 16202030140000 |
Nearby Schools
| NAME: | DISTRICT: | DISTANCE: | |
|---|---|---|---|
|
Grade School
Wayne Thomas Elementary School |
112 | — | |
|
Middle School
Northwood Junior High School |
112 | Not in DB | |
|
High School
Highland Park High School |
113 | Not in DB | |
|
Alternate High School
Deerfield High School |
— | Not in DB | |
Property History
| DATE: | EVENT: | PRICE: | SOURCE: |
|---|---|---|---|
| 10 Mar, 2020 | Sold | $725,000 | MRED MLS |
| 21 Dec, 2019 | Under contract | $749,000 | MRED MLS |
| 12 Aug, 2019 | Listed for sale | $749,000 | MRED MLS |
Room Specifics
Total Bedrooms: 6
Bedrooms Above Ground: 6
Bedrooms Below Ground: 0
Dimensions: —
Floor Type: —
Dimensions: —
Floor Type: —
Dimensions: —
Floor Type: —
Dimensions: —
Floor Type: —
Dimensions: —
Floor Type: —
Full Bathrooms: 7
Bathroom Amenities: Whirlpool,Separate Shower,Steam Shower,Double Sink
Bathroom in Basement: 1
Rooms: Bonus Room,Bedroom 5,Bedroom 6,Exercise Room,Foyer,Office,Recreation Room,Sun Room,Theatre Room
Basement Description: Finished,Exterior Access
Other Specifics
| 3 | |
| Concrete Perimeter | |
| Circular | |
| Balcony, Patio, Dog Run, In Ground Pool, Outdoor Grill | |
| — | |
| 220X233X121X237 | |
| Unfinished | |
| Full | |
| Skylight(s), Hardwood Floors, First Floor Bedroom, First Floor Laundry, First Floor Full Bath, Walk-In Closet(s) | |
| Double Oven, Microwave, Dishwasher, Refrigerator, Bar Fridge, Washer, Dryer, Disposal, Trash Compactor, Indoor Grill | |
| Not in DB | |
| Pool, Tennis Court(s), Curbs, Street Lights, Street Paved | |
| — | |
| — | |
| Wood Burning, Attached Fireplace Doors/Screen, Gas Log, Gas Starter, Heatilator |
Tax History
| Year | Property Taxes |
|---|---|
| 2020 | $26,542 |
Contact Agent
Nearby Similar Homes
Nearby Sold Comparables
Contact Agent
Listing Provided By
@properties

