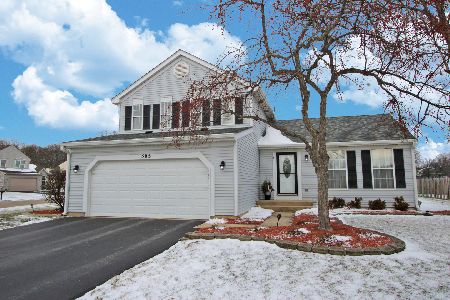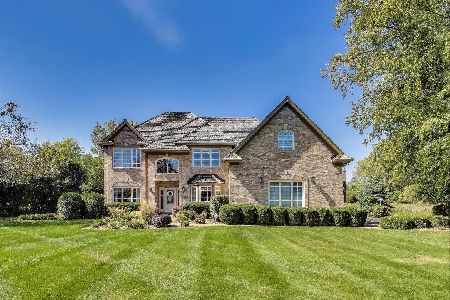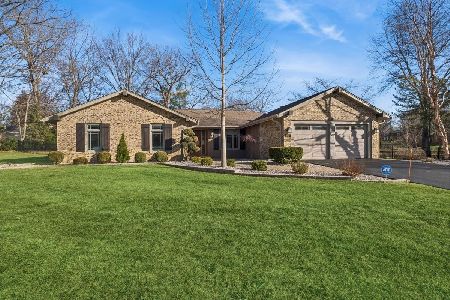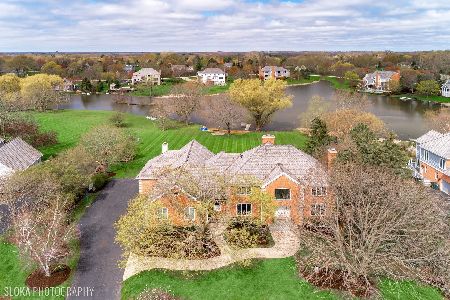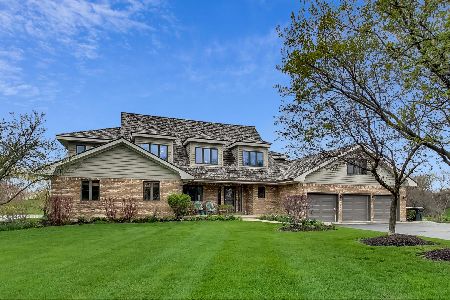20777 Laurel Drive, Deer Park, Illinois 60010
$650,000
|
Sold
|
|
| Status: | Closed |
| Sqft: | 4,688 |
| Cost/Sqft: | $155 |
| Beds: | 4 |
| Baths: | 5 |
| Year Built: | 1987 |
| Property Taxes: | $16,095 |
| Days On Market: | 3116 |
| Lot Size: | 2,90 |
Description
Rarely available, this lake front home is located on a private lake in Deer Park. This four bedroom home boasts nine foot ceilings, a fully finished walkout lower level, complete with a pool table area, large family room, built in bar, storage room, small office/den or bedroom and a work shop area. First floor has recently finished hardwood floors, newly stained and coated. Kitchen is huge with a built in fireplace to warm the room or create an ambience while cooking or dining. Great room is 20 x 40. large enough to create three separate seating areas or have a large dining table nestled up to the great room wood burning fireplace over looking the lake. Huge master bedroom with master bath and closet. Upstairs has three additional bedrooms. Great views of the lake from almost every room and a large expansive deck allows for entertaining. Plenty of home to live and entertain in. This property will not last long.
Property Specifics
| Single Family | |
| — | |
| Colonial | |
| 1987 | |
| Full,Walkout | |
| CUSTOM | |
| Yes | |
| 2.9 |
| Lake | |
| Deer Path Estates | |
| 100 / Annual | |
| Other | |
| Private Well | |
| Septic-Private | |
| 09687586 | |
| 14322050230000 |
Nearby Schools
| NAME: | DISTRICT: | DISTANCE: | |
|---|---|---|---|
|
Grade School
Arnett C Lines Elementary School |
220 | — | |
|
Middle School
Barrington Middle School-prairie |
220 | Not in DB | |
|
High School
Barrington High School |
220 | Not in DB | |
Property History
| DATE: | EVENT: | PRICE: | SOURCE: |
|---|---|---|---|
| 6 Apr, 2018 | Sold | $650,000 | MRED MLS |
| 15 Mar, 2018 | Under contract | $724,900 | MRED MLS |
| — | Last price change | $749,900 | MRED MLS |
| 12 Jul, 2017 | Listed for sale | $799,900 | MRED MLS |
Room Specifics
Total Bedrooms: 4
Bedrooms Above Ground: 4
Bedrooms Below Ground: 0
Dimensions: —
Floor Type: Carpet
Dimensions: —
Floor Type: Carpet
Dimensions: —
Floor Type: Carpet
Full Bathrooms: 5
Bathroom Amenities: Whirlpool,Separate Shower,Double Sink
Bathroom in Basement: 1
Rooms: Den,Foyer,Game Room,Recreation Room,Screened Porch,Study,Workshop
Basement Description: Finished,Exterior Access
Other Specifics
| 3 | |
| Concrete Perimeter | |
| Asphalt | |
| Deck, Patio, Porch Screened | |
| Lake Front,Landscaped | |
| 334X363X286X389 | |
| — | |
| Full | |
| Hardwood Floors, First Floor Bedroom, First Floor Laundry, First Floor Full Bath | |
| Double Oven, Microwave, Dishwasher, Refrigerator, Washer, Dryer | |
| Not in DB | |
| Lake, Water Rights, Street Paved | |
| — | |
| — | |
| Wood Burning, Attached Fireplace Doors/Screen, Gas Log, Gas Starter |
Tax History
| Year | Property Taxes |
|---|---|
| 2018 | $16,095 |
Contact Agent
Nearby Similar Homes
Nearby Sold Comparables
Contact Agent
Listing Provided By
@properties

