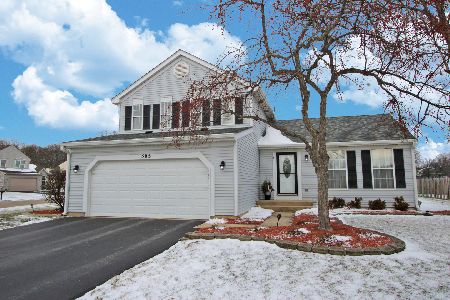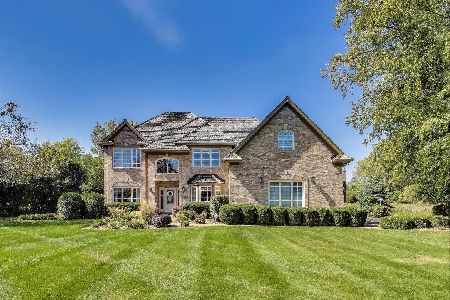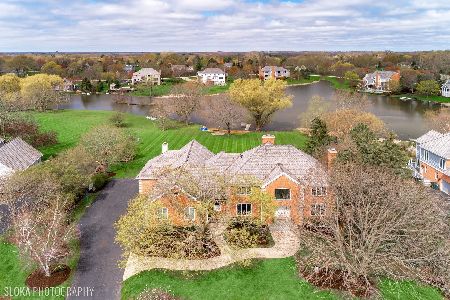20866 Laurel Drive, Deer Park, Illinois 60010
$880,000
|
Sold
|
|
| Status: | Closed |
| Sqft: | 3,512 |
| Cost/Sqft: | $268 |
| Beds: | 4 |
| Baths: | 3 |
| Year Built: | 1988 |
| Property Taxes: | $12,780 |
| Days On Market: | 2184 |
| Lot Size: | 1,62 |
Description
WATERFRONT STUNNER! After a year of renovations, this home has been meticulously remodeled from top to bottom with the finest high-end finishes and the 2020 floorplan buyers love. Open kitchen family room, mudroom with lockers, first floor study, master bath with walk-in closet, walnut stained hardwood floors throughout, nine foot ceilings, five piece crown moldings and neutral paint. The white kitchen features ALL NEW top of the line appliances - SUB ZERO refrigerator, WOLF range, BOSCH dishwasher, and microwave - complimented by quartz countertops, full slab quartz backsplash, nine foot island with 2.5 inch-thick quartz mitered edge countertop, nickel cabinetry hardware, designer nickel pendants and high-end inset soft close cabinets. The powder room has stunning furniture-quality vanity with ultra thick quartz top. The upper hall bath features marble throughout with nickel finishes, a double vanity with quartz top. The show stopper master bath boasts a seven foot soaking tub, herringbone marble floors, marble shower, Kohler nickel fixtures and a large walking closet. The exterior of the home was scraped and painted, and the deck was stained and painted summer/fall 2019. The walk-up stairs in the garage lead to unfinished space over the three car bay - could be storage or additional finished living space. Spectacular sunsets can be seen from almost every room, deck and private dock. Don't miss this spectacular home! SEE "ADDITIONAL INFORMATION" TO DOWNLOAD THE HOME FEATURES DOCUMENT.
Property Specifics
| Single Family | |
| — | |
| — | |
| 1988 | |
| Full | |
| — | |
| Yes | |
| 1.62 |
| Lake | |
| Deer Path Estates | |
| 100 / Annual | |
| Other | |
| Private Well | |
| Septic-Private | |
| 10623707 | |
| 14322060170000 |
Nearby Schools
| NAME: | DISTRICT: | DISTANCE: | |
|---|---|---|---|
|
Grade School
Arnett C Lines Elementary School |
220 | — | |
|
Middle School
Barrington Middle School-prairie |
220 | Not in DB | |
|
High School
Barrington High School |
220 | Not in DB | |
Property History
| DATE: | EVENT: | PRICE: | SOURCE: |
|---|---|---|---|
| 9 Apr, 2021 | Sold | $880,000 | MRED MLS |
| 29 Jan, 2021 | Under contract | $940,000 | MRED MLS |
| — | Last price change | $950,000 | MRED MLS |
| 31 Jan, 2020 | Listed for sale | $999,000 | MRED MLS |
Room Specifics
Total Bedrooms: 4
Bedrooms Above Ground: 4
Bedrooms Below Ground: 0
Dimensions: —
Floor Type: Hardwood
Dimensions: —
Floor Type: Hardwood
Dimensions: —
Floor Type: Hardwood
Full Bathrooms: 3
Bathroom Amenities: Separate Shower,Double Sink,Soaking Tub
Bathroom in Basement: 0
Rooms: Foyer,Recreation Room,Study,Walk In Closet
Basement Description: Partially Finished
Other Specifics
| 3 | |
| Concrete Perimeter | |
| Asphalt,Circular | |
| Deck | |
| Lake Front,Water Rights,Water View | |
| 150X437X156X414 | |
| Full,Unfinished | |
| Full | |
| Hardwood Floors, First Floor Laundry | |
| Range, Microwave, Dishwasher, High End Refrigerator, Stainless Steel Appliance(s), Range Hood, Water Softener Owned | |
| Not in DB | |
| Lake, Water Rights | |
| — | |
| — | |
| Wood Burning, Gas Log, Gas Starter |
Tax History
| Year | Property Taxes |
|---|---|
| 2021 | $12,780 |
Contact Agent
Nearby Similar Homes
Nearby Sold Comparables
Contact Agent
Listing Provided By
Coldwell Banker Realty






