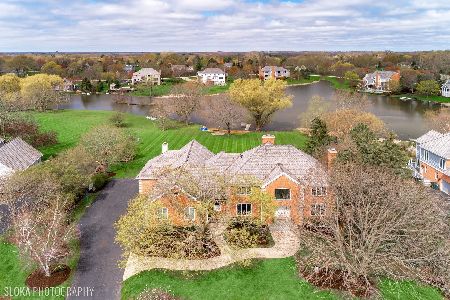20822 Laurel Drive, Deer Park, Illinois 60010
$700,000
|
Sold
|
|
| Status: | Closed |
| Sqft: | 3,282 |
| Cost/Sqft: | $222 |
| Beds: | 4 |
| Baths: | 5 |
| Year Built: | 1988 |
| Property Taxes: | $13,271 |
| Days On Market: | 2755 |
| Lot Size: | 1,34 |
Description
With water views from every window, you'll fall in love with this beautifully updated 4 bedroom, 2.3 bath classic colonial Deer Path Estates home. Freshly painted throughout- this house shows like a brand new home. Inside you'll find gorgeous newer baths and kitchen with cherry cabinets, granite counters, stainless appliances, generous island, a work space and large eating area, opening to a spacious family room with new sliders out to the deck. 4 bedrooms upstairs and an office on the first floor that could be a 5th bedroom! Downstairs you'll appreciate the spacious finished basement with a bathroom and ample unfinished storage space. Sitting pretty on a 1.3 acre lot you'll enjoy beautiful, peaceful water views in the front AND the back of the house! Outside entertaining space features a deck, paver patio, two pergolas and hot tub. Newer windows, outside painted in 2016, new roof in 2014, furnace and AC in 2011-the work has been done for you! Barrington 220 schools.
Property Specifics
| Single Family | |
| — | |
| — | |
| 1988 | |
| Full | |
| — | |
| No | |
| 1.34 |
| Lake | |
| Deer Path Estates | |
| 100 / Annual | |
| Insurance | |
| Private Well | |
| Septic-Private | |
| 09961647 | |
| 14322060180000 |
Nearby Schools
| NAME: | DISTRICT: | DISTANCE: | |
|---|---|---|---|
|
Grade School
Arnett C Lines Elementary School |
220 | — | |
|
Middle School
Barrington Middle School-prairie |
220 | Not in DB | |
|
High School
Barrington High School |
220 | Not in DB | |
Property History
| DATE: | EVENT: | PRICE: | SOURCE: |
|---|---|---|---|
| 18 Sep, 2018 | Sold | $700,000 | MRED MLS |
| 10 Aug, 2018 | Under contract | $730,000 | MRED MLS |
| — | Last price change | $740,000 | MRED MLS |
| 24 May, 2018 | Listed for sale | $740,000 | MRED MLS |
Room Specifics
Total Bedrooms: 4
Bedrooms Above Ground: 4
Bedrooms Below Ground: 0
Dimensions: —
Floor Type: —
Dimensions: —
Floor Type: —
Dimensions: —
Floor Type: —
Full Bathrooms: 5
Bathroom Amenities: Separate Shower,Double Sink,Soaking Tub
Bathroom in Basement: 1
Rooms: Eating Area,Office
Basement Description: Finished
Other Specifics
| 3 | |
| Concrete Perimeter | |
| Asphalt,Circular | |
| Balcony, Deck, Hot Tub | |
| Landscaped,Water View | |
| 150X414X154X377 | |
| — | |
| Full | |
| Skylight(s), Hardwood Floors, Heated Floors, First Floor Laundry | |
| — | |
| Not in DB | |
| Street Paved | |
| — | |
| — | |
| Gas Log, Gas Starter |
Tax History
| Year | Property Taxes |
|---|---|
| 2018 | $13,271 |
Contact Agent
Nearby Similar Homes
Nearby Sold Comparables
Contact Agent
Listing Provided By
Baird & Warner




