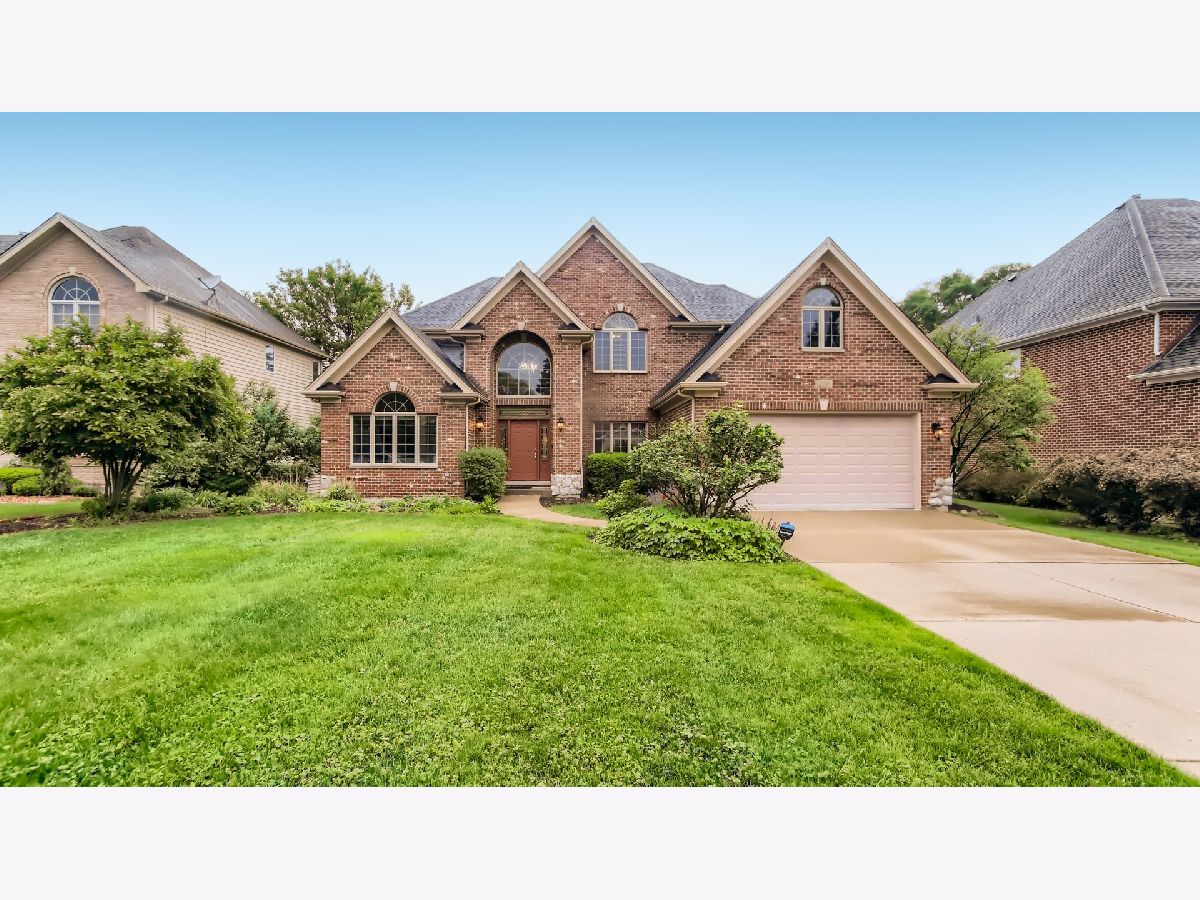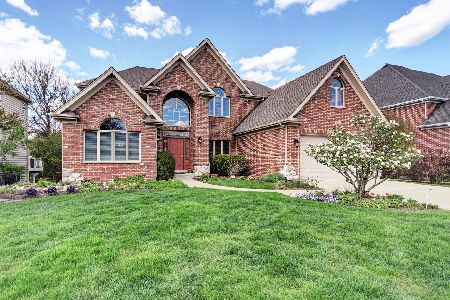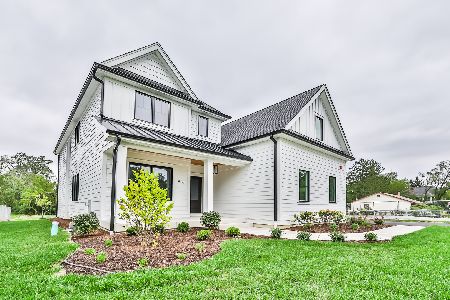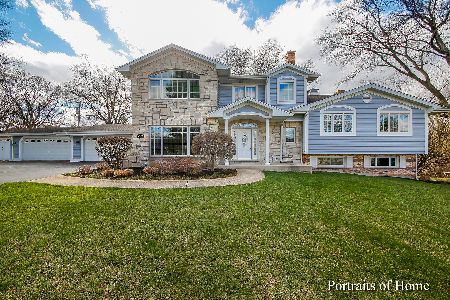208 64th Street, Willowbrook, Illinois 60527
$840,000
|
Sold
|
|
| Status: | Closed |
| Sqft: | 3,576 |
| Cost/Sqft: | $224 |
| Beds: | 4 |
| Baths: | 5 |
| Year Built: | 2003 |
| Property Taxes: | $15,432 |
| Days On Market: | 1318 |
| Lot Size: | 0,53 |
Description
Pride of ownership in the ideal location.This well-built, newer construction home has it all including a stunning, extra wide entryway, crown moulding, wainscoting, expansive, updated chef's kitchen with high-end stainless steel appliances, pantry, beverage fridge and an abundance of counter space and storage. First floor features hardwood floors, open concept family/dining and kitchen, oversized family room featuring a fireplace provides panoramic views of the two tier deck and expansive, tranquil & private yard with playset. Entire first floor flooded with natural light from an abundance of windows throughout, separate formal dining (currently utilized as playroom), formal living and decadent office with french doors and built-in shelves, powder room and large laundry room. Oversized 3 car garage with epoxy floor, extra storage and is already set for an electric car. Updated light fixtures and ceiling fans throughout the home. New high-end carpeting with lush padding throughout the second level. Second level features 4 large bedrooms featuring ceiling fans with lights, a beautiful and spacious master suite with his and hers custom, walk-in closets, his/hers sinks, oversized soaking tub and separate shower. 2 large bedrooms share a Jack and JIll bathroom with double sinks. The 4th guest bedroom has its own ensuite bathroom. The English basement is ideal for gatherings and family fun offering a recreation room with a large wet bar, extensive storage and additional beverage fridge, media area, game area, and reading rooms along with a 5th bedroom with en-suite bath PLUS two additional large storage rooms. Lovely landscaping includes retaining walls, newer deck and brick paver patio, custom lighting, built-in gas grill, and sprinkler system. Great schools and location!
Property Specifics
| Single Family | |
| — | |
| — | |
| 2003 | |
| — | |
| — | |
| No | |
| 0.53 |
| Du Page | |
| — | |
| — / Not Applicable | |
| — | |
| — | |
| — | |
| 11430748 | |
| 0922102027 |
Nearby Schools
| NAME: | DISTRICT: | DISTANCE: | |
|---|---|---|---|
|
Grade School
Maercker Elementary School |
60 | — | |
|
Middle School
Westview Hills Middle School |
60 | Not in DB | |
|
High School
Hinsdale South High School |
86 | Not in DB | |
|
Alternate Elementary School
Holmes Elementary School |
— | Not in DB | |
Property History
| DATE: | EVENT: | PRICE: | SOURCE: |
|---|---|---|---|
| 20 Jul, 2020 | Sold | $700,000 | MRED MLS |
| 18 May, 2020 | Under contract | $720,000 | MRED MLS |
| 13 May, 2020 | Listed for sale | $720,000 | MRED MLS |
| 27 Jul, 2022 | Sold | $840,000 | MRED MLS |
| 13 Jun, 2022 | Under contract | $800,000 | MRED MLS |
| 9 Jun, 2022 | Listed for sale | $800,000 | MRED MLS |

Room Specifics
Total Bedrooms: 5
Bedrooms Above Ground: 4
Bedrooms Below Ground: 1
Dimensions: —
Floor Type: —
Dimensions: —
Floor Type: —
Dimensions: —
Floor Type: —
Dimensions: —
Floor Type: —
Full Bathrooms: 5
Bathroom Amenities: Whirlpool,Separate Shower,Double Sink
Bathroom in Basement: 1
Rooms: —
Basement Description: Finished,Egress Window
Other Specifics
| 3 | |
| — | |
| Concrete | |
| — | |
| — | |
| 78 X 293 | |
| Unfinished | |
| — | |
| — | |
| — | |
| Not in DB | |
| — | |
| — | |
| — | |
| — |
Tax History
| Year | Property Taxes |
|---|---|
| 2020 | $14,653 |
| 2022 | $15,432 |
Contact Agent
Nearby Sold Comparables
Contact Agent
Listing Provided By
Thomas P. Jacobs Realty Group Inc.








