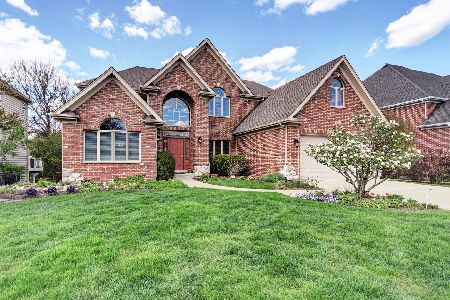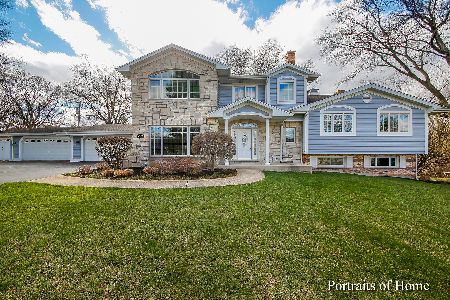516 64th Street, Willowbrook, Illinois 60527
$830,000
|
Sold
|
|
| Status: | Closed |
| Sqft: | 4,000 |
| Cost/Sqft: | $210 |
| Beds: | 5 |
| Baths: | 4 |
| Year Built: | 2020 |
| Property Taxes: | $0 |
| Days On Market: | 2047 |
| Lot Size: | 0,53 |
Description
Available NOW! New Construction over 4,000 sq ft, 5 BR, 4 Bath Modern Farmhouse. Great schools, great community and close to Chicago. This Modern Farmhouse is filled with stunningly designed exterior details including white siding, abundant black clad windows, a featured black metal roof over the porch, and eye-catching gables. Once inside, the sightline directs you from the foyer all the way through onto and enormous backyard and lovely deck. In addition, the 1st floor has a large family room with a fire-place that is open to the kitchen and breakfast room, a formal DR and LR/office, and an additional BR/study with full bath. Other first floor features include lockers in the mudroom, kitchen pantry and 3 car garage. The 2nd fl offers a large master with an on-suite bath featuring a free standing tub, large shower & walk in closet. 3 more BRs, 2 full baths, and a laundry room. The 2nd fl also has an area that can be "built-out" to serve as a large bonus room. Endless possibilities.
Property Specifics
| Single Family | |
| — | |
| Farmhouse | |
| 2020 | |
| Full | |
| — | |
| No | |
| 0.53 |
| Du Page | |
| — | |
| — / Not Applicable | |
| None | |
| Lake Michigan | |
| Public Sewer | |
| 10741700 | |
| 0922102048 |
Property History
| DATE: | EVENT: | PRICE: | SOURCE: |
|---|---|---|---|
| 3 Dec, 2020 | Sold | $830,000 | MRED MLS |
| 23 Oct, 2020 | Under contract | $838,999 | MRED MLS |
| — | Last price change | $839,000 | MRED MLS |
| 10 Jun, 2020 | Listed for sale | $839,999 | MRED MLS |
| 23 Aug, 2022 | Sold | $865,000 | MRED MLS |
| 7 Jul, 2022 | Under contract | $869,999 | MRED MLS |
| — | Last price change | $899,990 | MRED MLS |
| 7 Jun, 2022 | Listed for sale | $969,999 | MRED MLS |
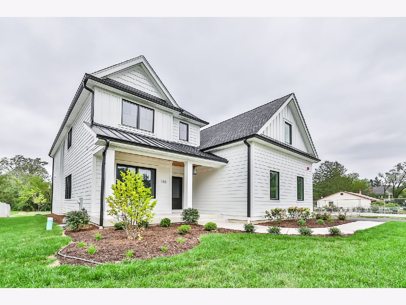
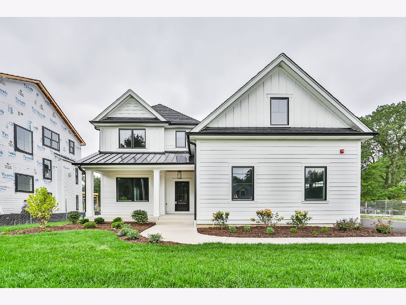
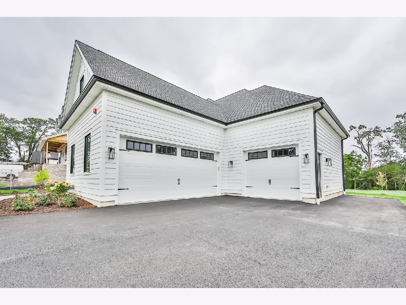
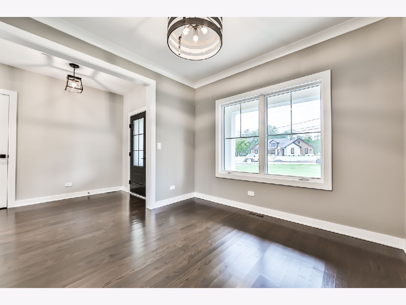
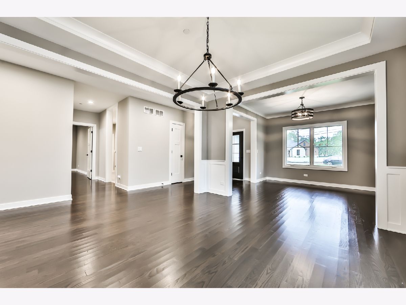
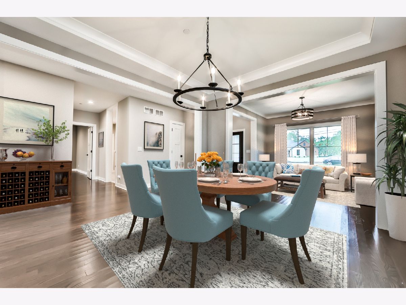
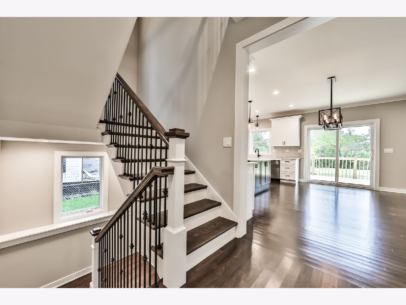
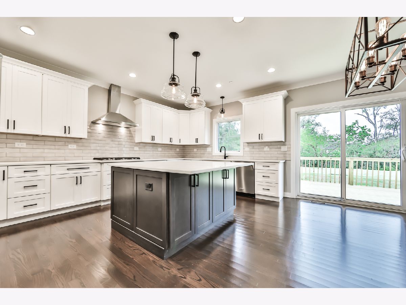
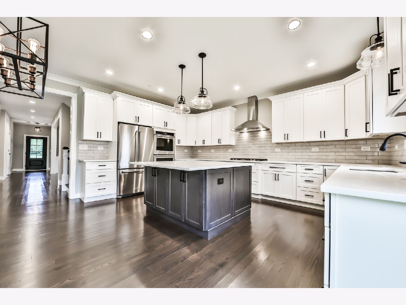
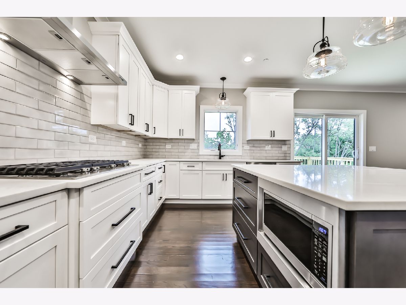
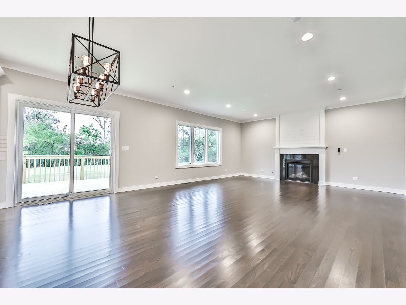
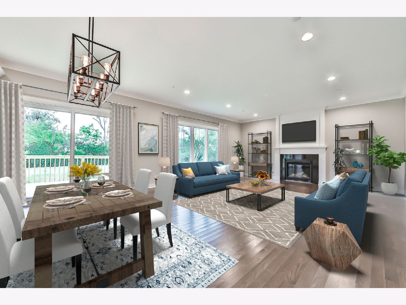
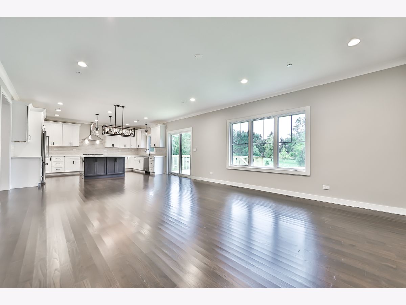
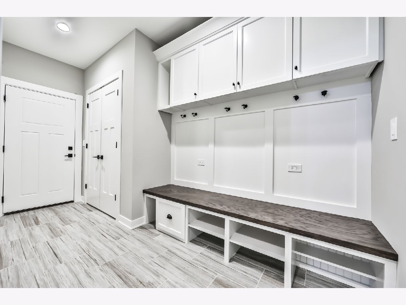
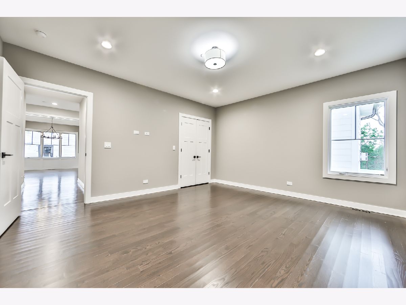
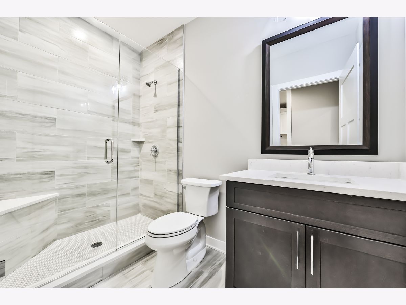
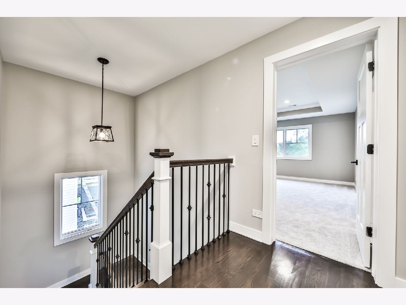
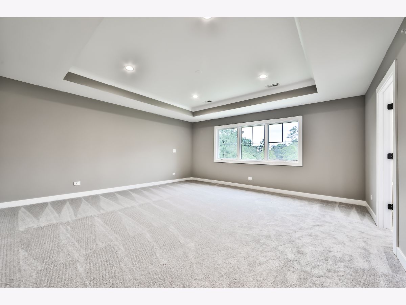
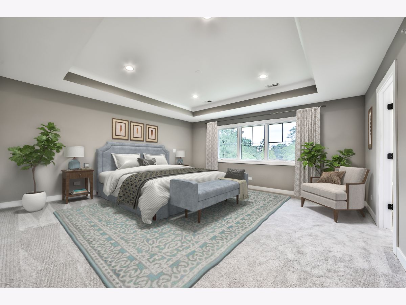
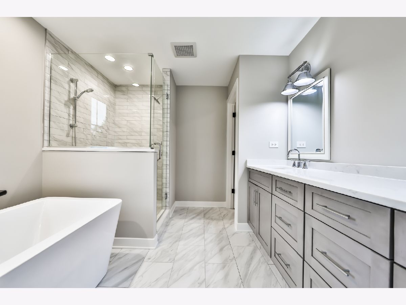
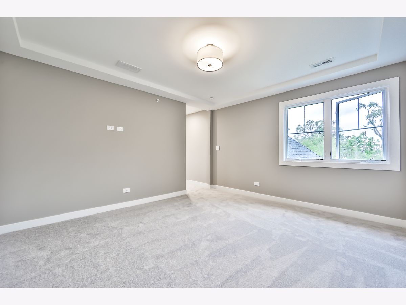
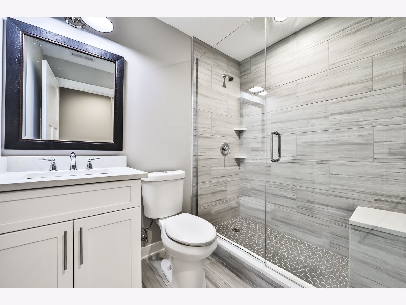
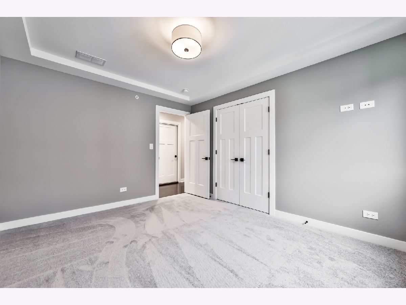
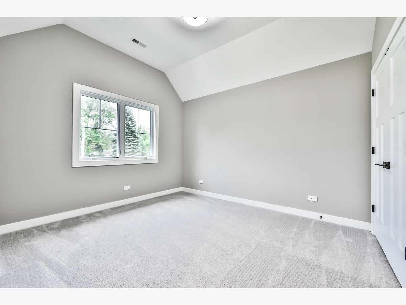
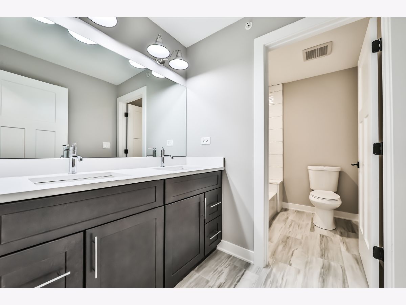
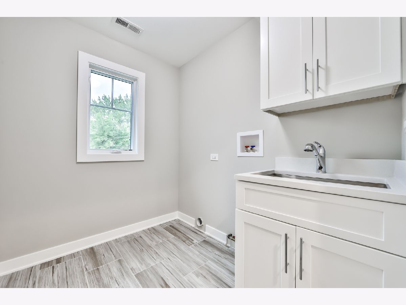
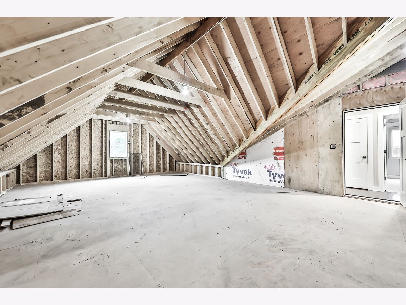
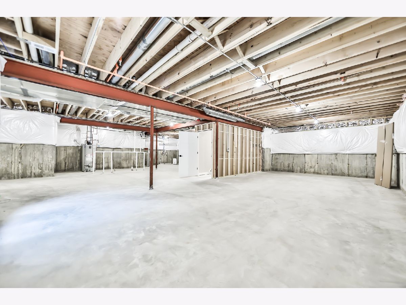
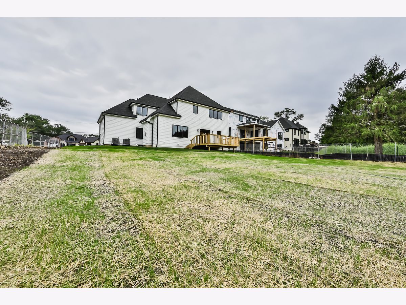
Room Specifics
Total Bedrooms: 5
Bedrooms Above Ground: 5
Bedrooms Below Ground: 0
Dimensions: —
Floor Type: Carpet
Dimensions: —
Floor Type: Carpet
Dimensions: —
Floor Type: Carpet
Dimensions: —
Floor Type: —
Full Bathrooms: 4
Bathroom Amenities: Double Sink,Soaking Tub
Bathroom in Basement: 0
Rooms: Bedroom 5,Bonus Room
Basement Description: Unfinished,Bathroom Rough-In,Egress Window
Other Specifics
| 3 | |
| Concrete Perimeter | |
| Asphalt | |
| Deck, Porch, Storms/Screens | |
| — | |
| 78X294 | |
| Pull Down Stair | |
| Full | |
| Hardwood Floors, First Floor Bedroom, In-Law Arrangement, Second Floor Laundry, First Floor Full Bath, Walk-In Closet(s) | |
| Double Oven, Microwave, Dishwasher, Refrigerator, Disposal, Trash Compactor, Stainless Steel Appliance(s), Cooktop, Range Hood | |
| Not in DB | |
| — | |
| — | |
| — | |
| Gas Log |
Tax History
| Year | Property Taxes |
|---|---|
| 2022 | $15,470 |
Contact Agent
Nearby Sold Comparables
Contact Agent
Listing Provided By
Ollus Realty & Investment Group



