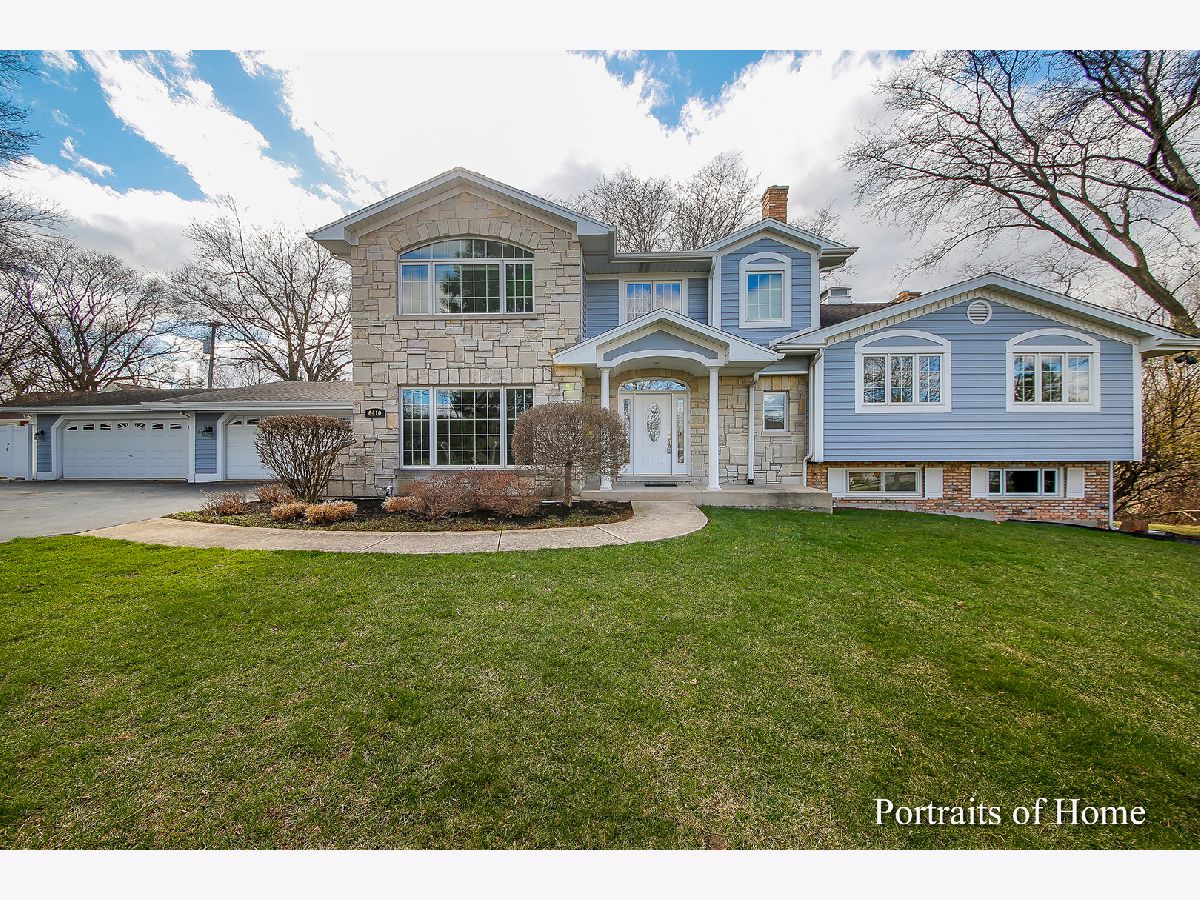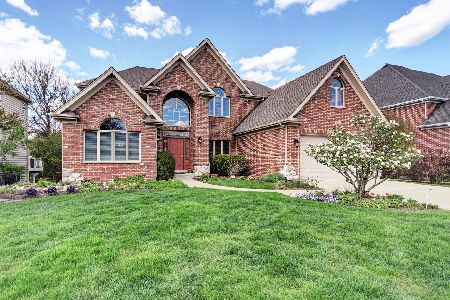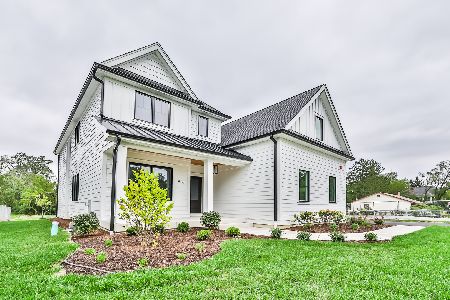6410 Madison Street, Willowbrook, Illinois 60527
$815,000
|
Sold
|
|
| Status: | Closed |
| Sqft: | 5,114 |
| Cost/Sqft: | $166 |
| Beds: | 5 |
| Baths: | 4 |
| Year Built: | 1996 |
| Property Taxes: | $14,730 |
| Days On Market: | 1857 |
| Lot Size: | 1,31 |
Description
The serenity of this gorgeous lot is amazing-home set back off the street,on over an acre, with beautiful private treed views.The home rebuilt in 2002 offers 4800+ sq.ft of transitional living space that a family of today is looking for. Open concept-large kitchen opens up to breakfast rm w/fireplace and the 2-story family room w/fireplace and floor to ceiling windows is a real knock out for entertaining with access to large deck. Lower level "man-cave" w/cozy fireplace & patio walk-out . The master suite with its redone luxury marble bath is a home run. All rooms newly painted, new carpet installed in the master & family rm. Brand new water filtration & water softener. AND THE BEST PART OF THIS HOME IS THE SEPARATE QUARTERS FOR AN IN-HOME OFFICE; YOUNG ADULT AT HOME APT; IN-LAW OR NANNY SUITE OR GUEST SUITE. THIS TRANSITIONAL SPACE INCLUDES: FULL KITCHEN,BATH,BEDROOM, LIVING ROOM;OWN ENTRANCE TO 4 CAR GARAGE & EXTERIOR.
Property Specifics
| Single Family | |
| — | |
| Traditional | |
| 1996 | |
| Partial | |
| — | |
| No | |
| 1.31 |
| Du Page | |
| — | |
| 0 / Not Applicable | |
| None | |
| Private Well | |
| Public Sewer | |
| 10954879 | |
| 0923201043 |
Nearby Schools
| NAME: | DISTRICT: | DISTANCE: | |
|---|---|---|---|
|
Grade School
Gower West Elementary School |
62 | — | |
|
Middle School
Gower Middle School |
62 | Not in DB | |
|
High School
Hinsdale Central High School |
86 | Not in DB | |
Property History
| DATE: | EVENT: | PRICE: | SOURCE: |
|---|---|---|---|
| 14 Jan, 2021 | Sold | $815,000 | MRED MLS |
| 16 Dec, 2020 | Under contract | $850,000 | MRED MLS |
| 16 Dec, 2020 | Listed for sale | $850,000 | MRED MLS |

Room Specifics
Total Bedrooms: 5
Bedrooms Above Ground: 5
Bedrooms Below Ground: 0
Dimensions: —
Floor Type: Hardwood
Dimensions: —
Floor Type: Hardwood
Dimensions: —
Floor Type: Hardwood
Dimensions: —
Floor Type: —
Full Bathrooms: 4
Bathroom Amenities: Whirlpool,Separate Shower,Double Sink
Bathroom in Basement: 0
Rooms: Bedroom 5,Breakfast Room,Loft,Recreation Room,Suite,Kitchen,Foyer
Basement Description: Finished,Crawl
Other Specifics
| 4 | |
| Concrete Perimeter | |
| — | |
| Deck, Patio | |
| Stream(s),Wooded | |
| 227X250 | |
| — | |
| Full | |
| Vaulted/Cathedral Ceilings, Hardwood Floors, First Floor Bedroom, In-Law Arrangement, First Floor Laundry, First Floor Full Bath | |
| Range, Microwave, Dishwasher, Refrigerator, High End Refrigerator, Disposal, Stainless Steel Appliance(s) | |
| Not in DB | |
| — | |
| — | |
| — | |
| — |
Tax History
| Year | Property Taxes |
|---|---|
| 2021 | $14,730 |
Contact Agent
Nearby Sold Comparables
Contact Agent
Listing Provided By
Berkshire Hathaway HomeServices Chicago







