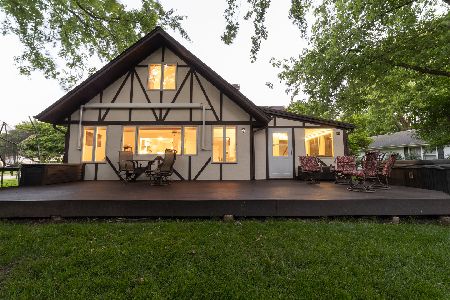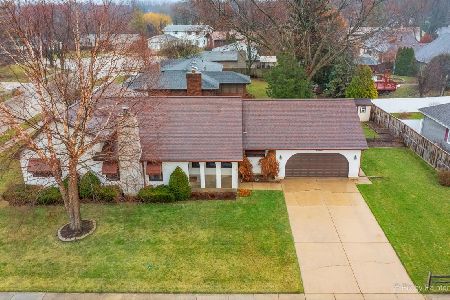208 Brookside Drive, Elgin, Illinois 60123
$207,000
|
Sold
|
|
| Status: | Closed |
| Sqft: | 2,004 |
| Cost/Sqft: | $117 |
| Beds: | 5 |
| Baths: | 3 |
| Year Built: | 1973 |
| Property Taxes: | $7,432 |
| Days On Market: | 5832 |
| Lot Size: | 0,35 |
Description
STELLAR BRICK RANCH w/finished walk-out bsmt on spectacular deep lot backing to landlocked city owned park property & picturesque creek! Inviting & updated living & family rm areas w/rich hardwoods in fam rm & 1st flr BR's! Great kitchen w/lrg eating area & blt-ins. Spectacular lwr lvl has 2nd FP, rec rm, 3rd bth, 4th/5th BR's & more! Gorgeous landscaping, garden, outdoor shed & hot tub! Idyllic scenery & privacy!!
Property Specifics
| Single Family | |
| — | |
| Ranch | |
| 1973 | |
| Full,Walkout | |
| — | |
| No | |
| 0.35 |
| Kane | |
| Country Knolls North | |
| 0 / Not Applicable | |
| None | |
| Public | |
| Public Sewer | |
| 07436235 | |
| 0616151003 |
Nearby Schools
| NAME: | DISTRICT: | DISTANCE: | |
|---|---|---|---|
|
Grade School
Hillcrest Elementary School |
46 | — | |
|
Middle School
Kimball Middle School |
46 | Not in DB | |
|
High School
Larkin High School |
46 | Not in DB | |
Property History
| DATE: | EVENT: | PRICE: | SOURCE: |
|---|---|---|---|
| 2 Nov, 2010 | Sold | $207,000 | MRED MLS |
| 22 Sep, 2010 | Under contract | $234,900 | MRED MLS |
| — | Last price change | $239,900 | MRED MLS |
| 6 Feb, 2010 | Listed for sale | $275,000 | MRED MLS |
Room Specifics
Total Bedrooms: 5
Bedrooms Above Ground: 5
Bedrooms Below Ground: 0
Dimensions: —
Floor Type: Hardwood
Dimensions: —
Floor Type: Hardwood
Dimensions: —
Floor Type: Carpet
Dimensions: —
Floor Type: —
Full Bathrooms: 3
Bathroom Amenities: Double Sink
Bathroom in Basement: 1
Rooms: Bedroom 5,Den,Recreation Room,Sitting Room,Storage
Basement Description: Finished,Exterior Access
Other Specifics
| 2 | |
| Concrete Perimeter | |
| Concrete | |
| Deck, Hot Tub | |
| Cul-De-Sac,Fenced Yard,Stream(s),Wooded | |
| 60X166X125X164 | |
| — | |
| Full | |
| Hot Tub, First Floor Bedroom, In-Law Arrangement | |
| Range, Dishwasher, Refrigerator, Disposal | |
| Not in DB | |
| Sidewalks, Street Lights, Street Paved | |
| — | |
| — | |
| Double Sided, Wood Burning, Gas Log |
Tax History
| Year | Property Taxes |
|---|---|
| 2010 | $7,432 |
Contact Agent
Nearby Similar Homes
Nearby Sold Comparables
Contact Agent
Listing Provided By
RE/MAX Horizon








