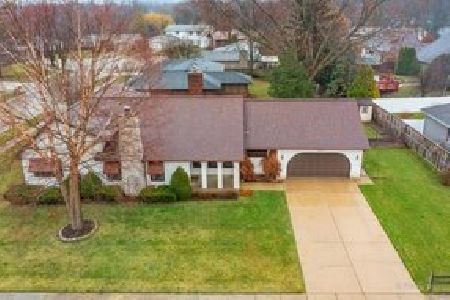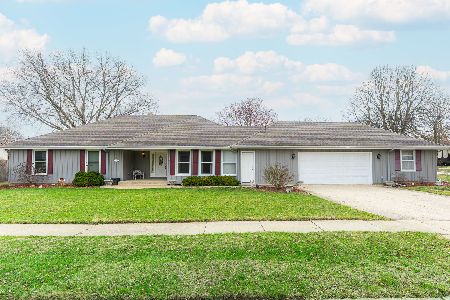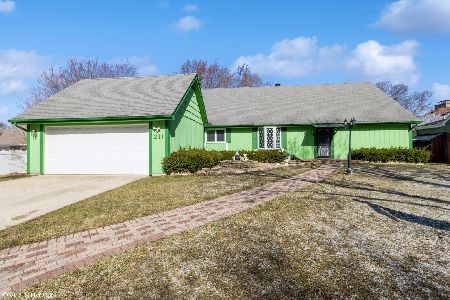219 Brookside Drive, Elgin, Illinois 60123
$346,000
|
Sold
|
|
| Status: | Closed |
| Sqft: | 1,632 |
| Cost/Sqft: | $184 |
| Beds: | 3 |
| Baths: | 4 |
| Year Built: | 1980 |
| Property Taxes: | $6,228 |
| Days On Market: | 1396 |
| Lot Size: | 0,29 |
Description
Ranch with a Southwest flair and open floor plan located on a large fenced corner lot. Kitchen with stainless steel appliances, 2 pantries, silestone counter tops and wood laminate flooring. Dining room with vaulted ceiling, wood laminate flooring, wall of windows and arched walls. Cozy sunken living room welcomes you with an inviting fireplace, vaulted ceiling and arched walls. Master bedroom with private master bath, vaulted ceiling, door to backyard and ceiling fan. Master bath has been updated with new vanity, ceramic surround in shower and ceramic flooring. Hall bath updated with new vanity with travertine counter top, ceramic surround and flooring. Huge basement with wet bar that seats 10. Bonus room and recreation area. Newer sliding glass doors. White 6 panel doors and trim. Oversized garage. Roof 2011, A/C & Furnace 2010, Water heater 2012, Refrigerator and oven 2019.
Property Specifics
| Single Family | |
| — | |
| — | |
| 1980 | |
| — | |
| — | |
| No | |
| 0.29 |
| Kane | |
| — | |
| — / Not Applicable | |
| — | |
| — | |
| — | |
| 11358268 | |
| 0616152010 |
Nearby Schools
| NAME: | DISTRICT: | DISTANCE: | |
|---|---|---|---|
|
Grade School
Hillcrest Elementary School |
46 | — | |
|
Middle School
Kimball Middle School |
46 | Not in DB | |
|
High School
Larkin High School |
46 | Not in DB | |
Property History
| DATE: | EVENT: | PRICE: | SOURCE: |
|---|---|---|---|
| 2 May, 2022 | Sold | $346,000 | MRED MLS |
| 5 Apr, 2022 | Under contract | $300,000 | MRED MLS |
| 31 Mar, 2022 | Listed for sale | $300,000 | MRED MLS |
| 7 Nov, 2025 | Sold | $415,000 | MRED MLS |
| 7 Oct, 2025 | Under contract | $445,000 | MRED MLS |
| — | Last price change | $460,000 | MRED MLS |
| 24 Aug, 2025 | Listed for sale | $460,000 | MRED MLS |
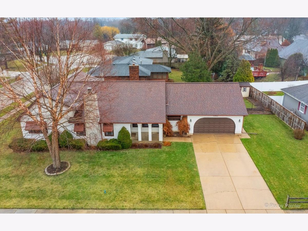
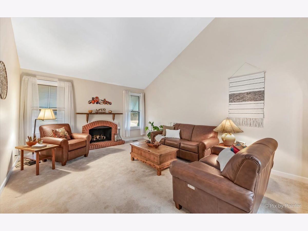
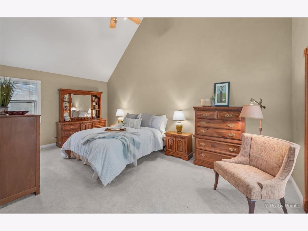
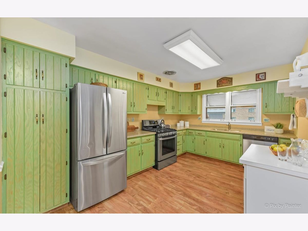
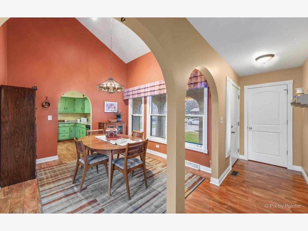
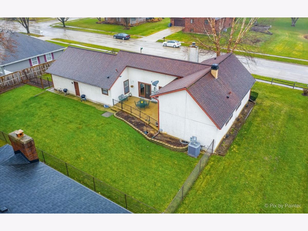
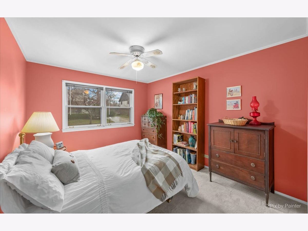
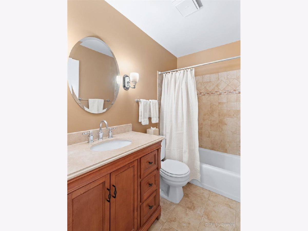
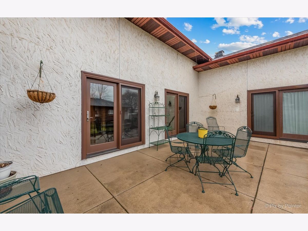
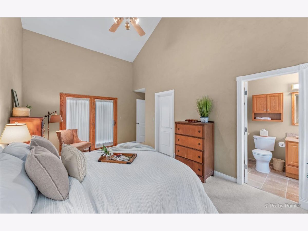
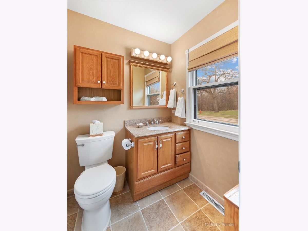
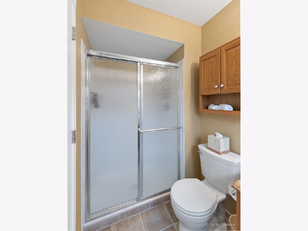
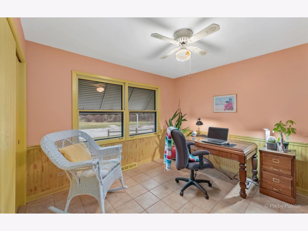
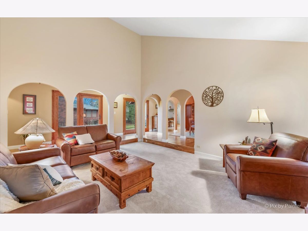
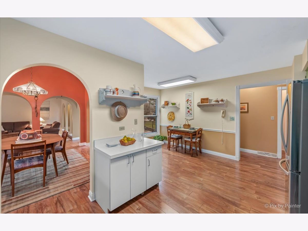
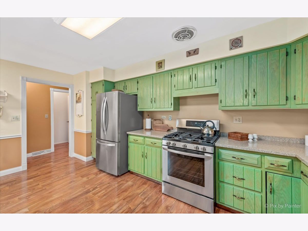
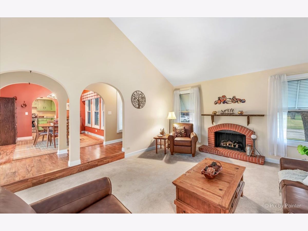
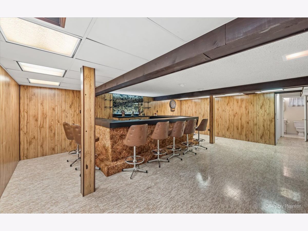
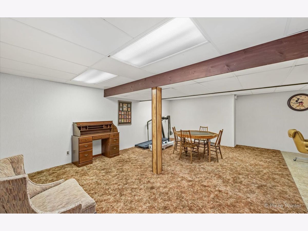
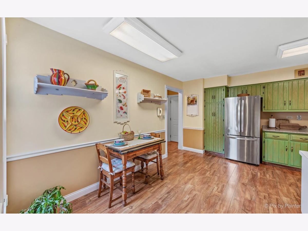
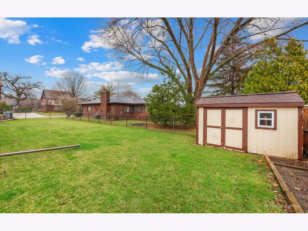
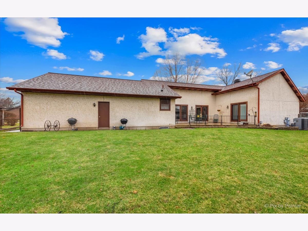
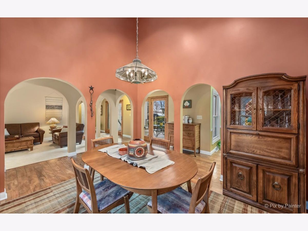
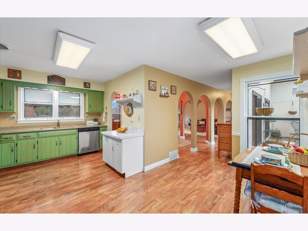
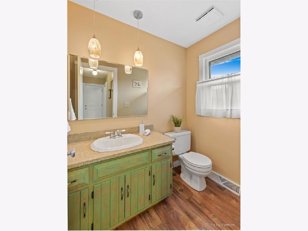
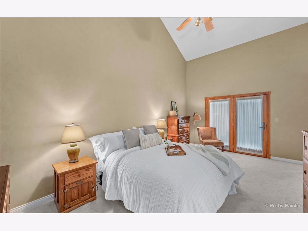
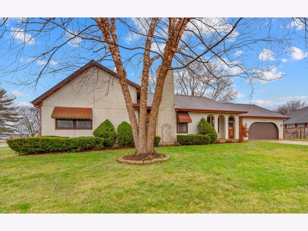
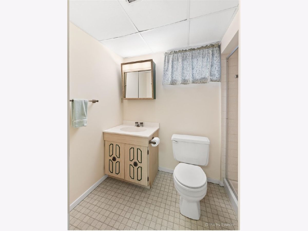
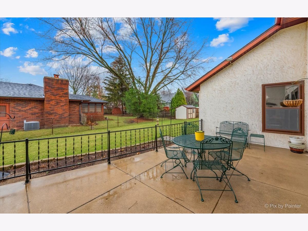
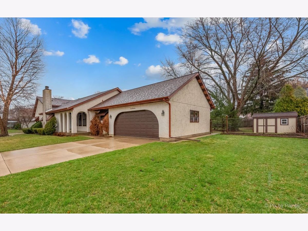
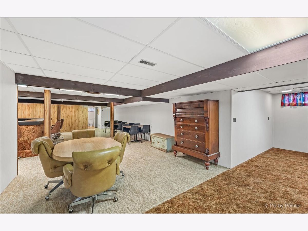
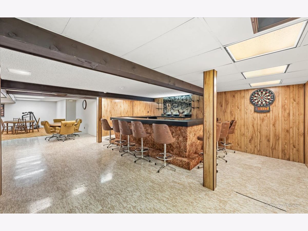
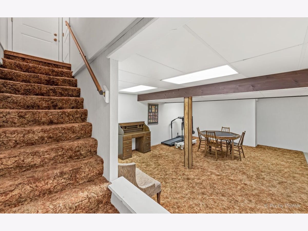
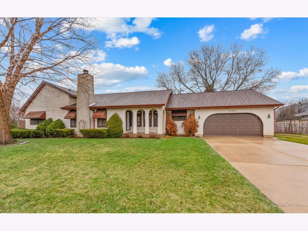
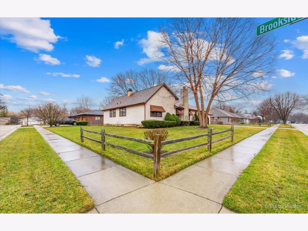
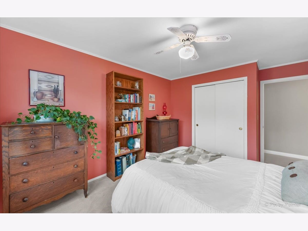
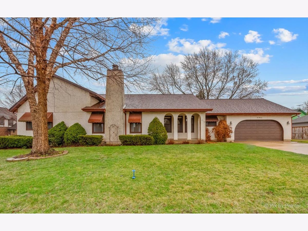
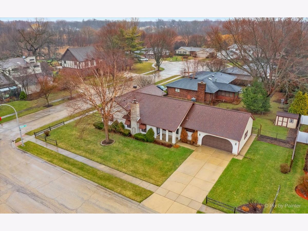
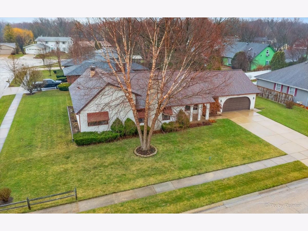
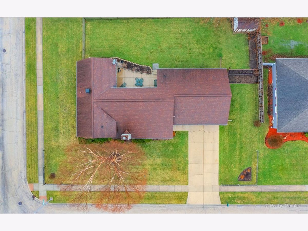
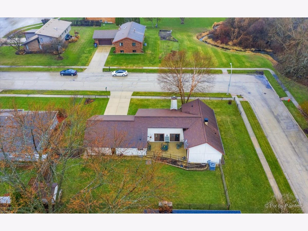
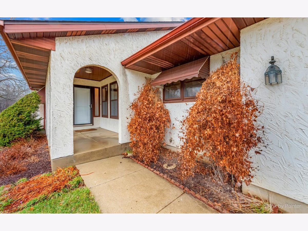
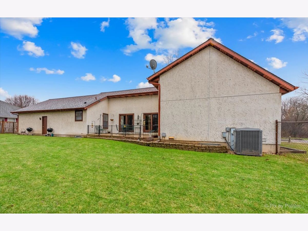
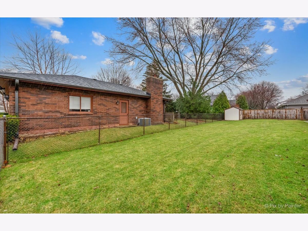
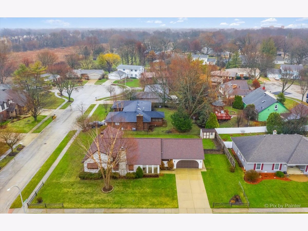
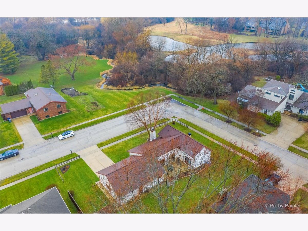
Room Specifics
Total Bedrooms: 3
Bedrooms Above Ground: 3
Bedrooms Below Ground: 0
Dimensions: —
Floor Type: —
Dimensions: —
Floor Type: —
Full Bathrooms: 4
Bathroom Amenities: —
Bathroom in Basement: 1
Rooms: —
Basement Description: Finished
Other Specifics
| 2 | |
| — | |
| Concrete | |
| — | |
| — | |
| 100X130 | |
| — | |
| — | |
| — | |
| — | |
| Not in DB | |
| — | |
| — | |
| — | |
| — |
Tax History
| Year | Property Taxes |
|---|---|
| 2022 | $6,228 |
| 2025 | $7,623 |
Contact Agent
Nearby Similar Homes
Nearby Sold Comparables
Contact Agent
Listing Provided By
Keller Williams Inspire - Geneva



