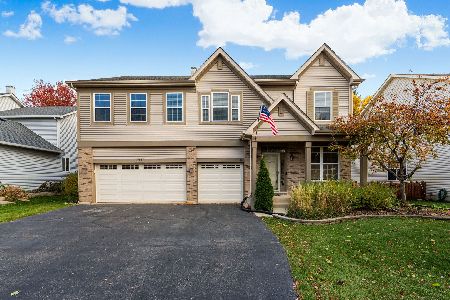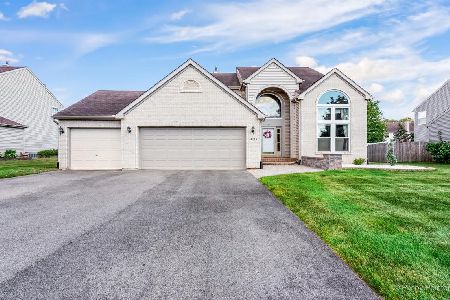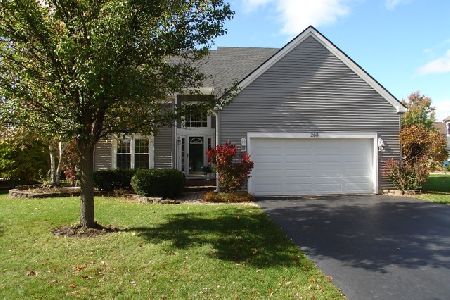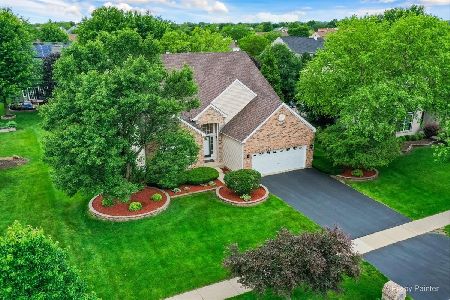215 Dallas Drive, Bartlett, Illinois 60103
$340,000
|
Sold
|
|
| Status: | Closed |
| Sqft: | 2,100 |
| Cost/Sqft: | $167 |
| Beds: | 3 |
| Baths: | 4 |
| Year Built: | 1999 |
| Property Taxes: | $8,128 |
| Days On Market: | 2026 |
| Lot Size: | 0,23 |
Description
Beautifully maintained executive 2 story with modern floorplan in desirable Westridge subdivision. Waterproof laminate floors on main level and new carpet on upper level (both 2018). First floor laundry with cabinets and sink. Six panel doors and 9 foot ceilings throughout. Open concept that is great for entertaining large parties. Granite countertops and backsplash in kitchen with 48 inch raised maple cabinets. Stainless appliances. Master bedroom has a WIC, 4 piece master bath, and attached sitting room, which can easily be used as a nursery or converted to a 4th bedroom. Full basement partially finished with oversized room and deluxe bathroom including HUGE shower and even a urinal. The expensive part is done if you wish to complete! Storage galore! Multiple attics and shelving in garage. Brand new insulated garage doors (2019), set up to accommodate a car lift. New vinyl siding (2018). Newer roof (2015). Fully private backyard with cedar fence. Peaceful family neighborhood. Walking distance to grammar school, playground, and state park. Close to quaint downtown Bartlett. Just minutes from the Metra for easy downtown access. Must see!
Property Specifics
| Single Family | |
| — | |
| — | |
| 1999 | |
| Full | |
| — | |
| No | |
| 0.23 |
| Cook | |
| — | |
| 88 / Annual | |
| None | |
| Lake Michigan | |
| Public Sewer | |
| 10776418 | |
| 06314130060000 |
Property History
| DATE: | EVENT: | PRICE: | SOURCE: |
|---|---|---|---|
| 12 Sep, 2014 | Sold | $305,000 | MRED MLS |
| 31 Jul, 2014 | Under contract | $319,500 | MRED MLS |
| — | Last price change | $327,500 | MRED MLS |
| 27 Jun, 2014 | Listed for sale | $327,500 | MRED MLS |
| 20 Aug, 2020 | Sold | $340,000 | MRED MLS |
| 15 Jul, 2020 | Under contract | $349,900 | MRED MLS |
| 9 Jul, 2020 | Listed for sale | $349,900 | MRED MLS |
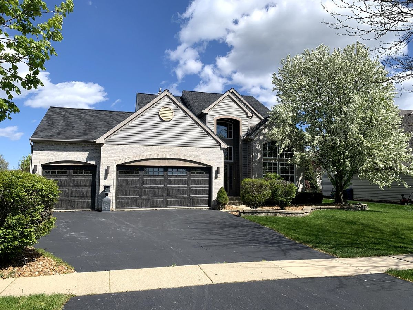
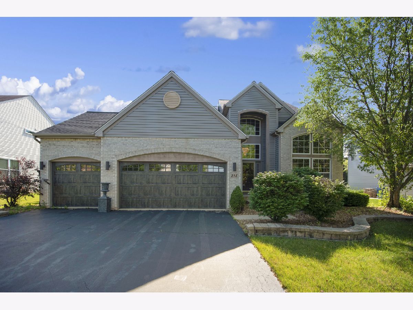
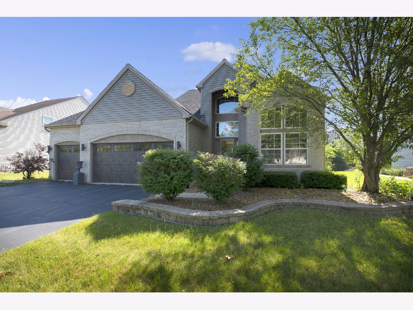
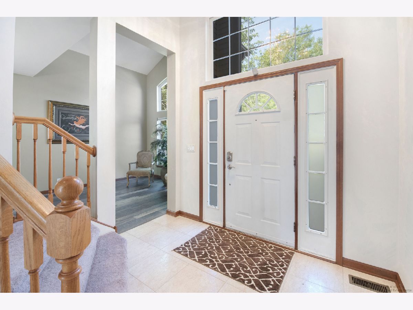
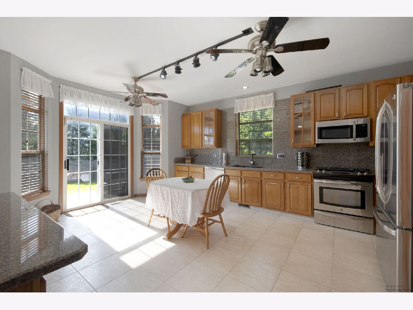
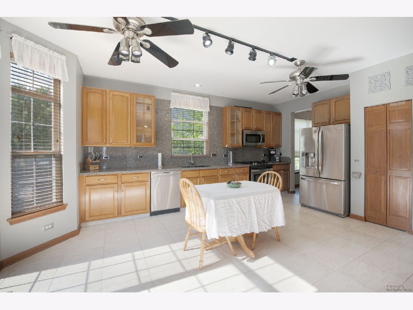
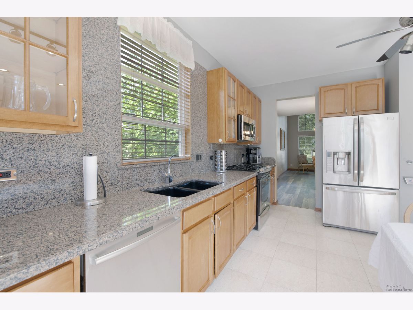
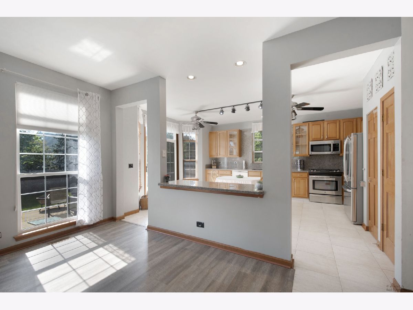
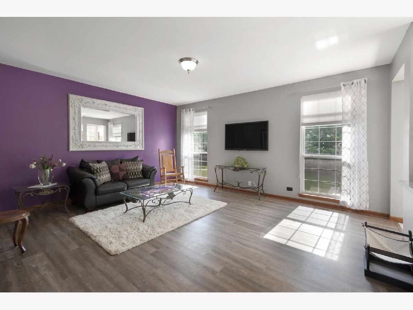
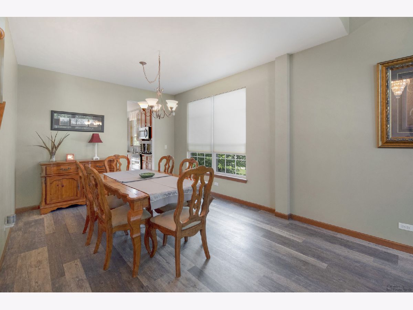
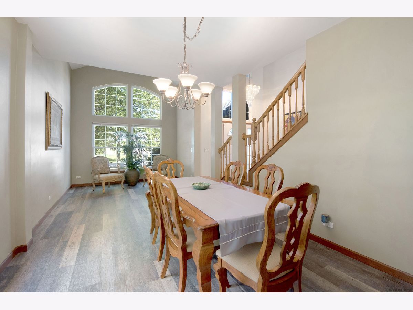
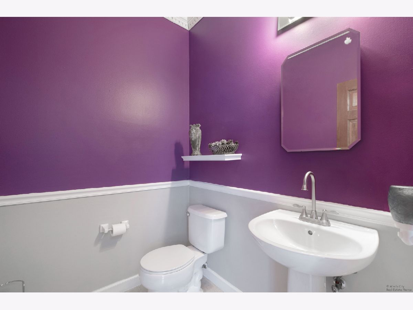
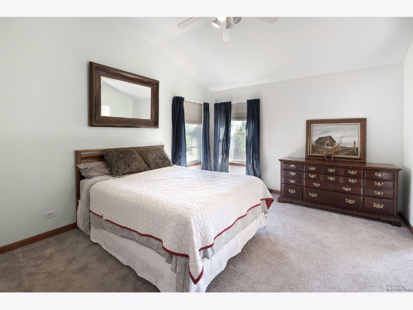
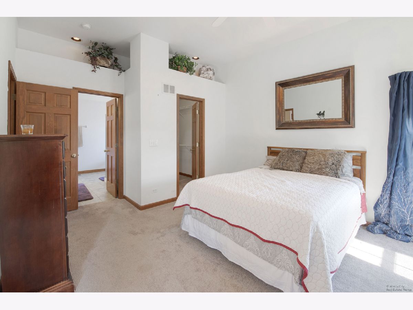
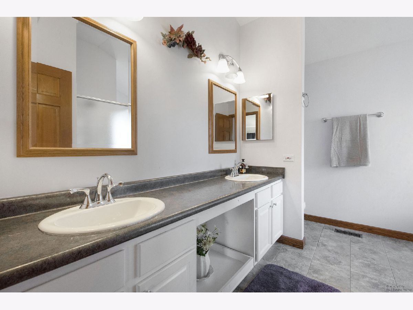
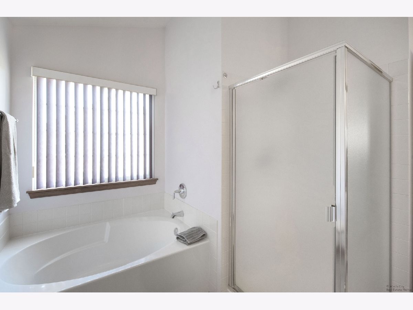
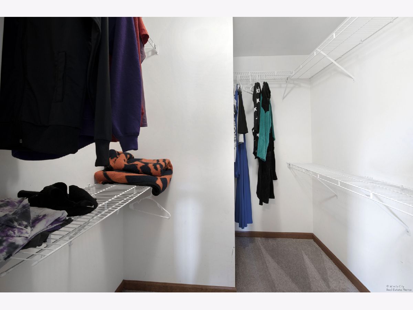
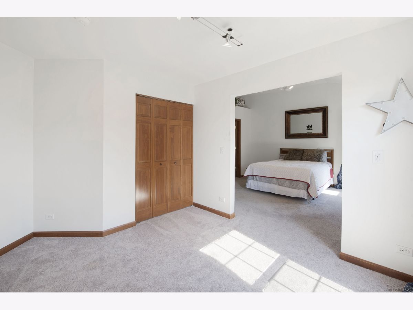
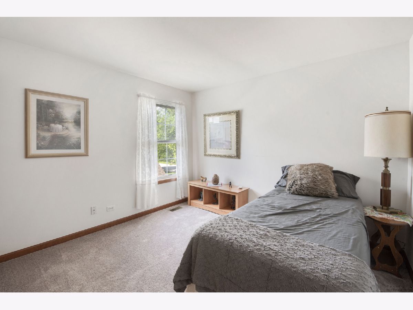
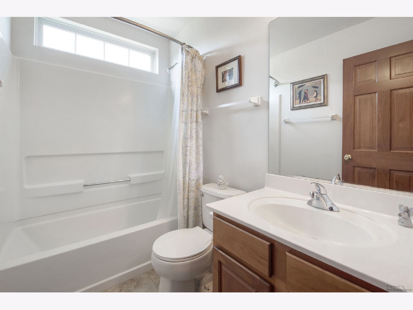
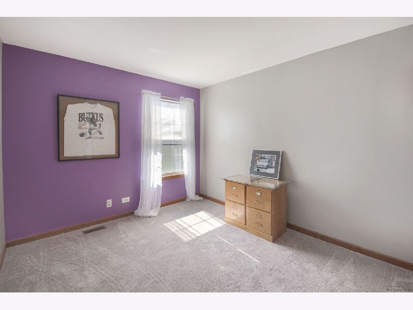
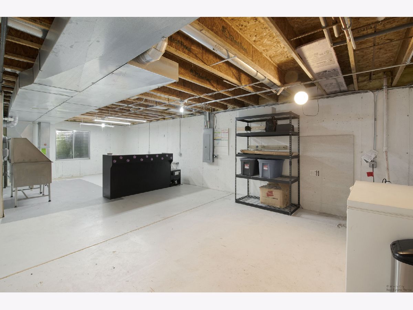
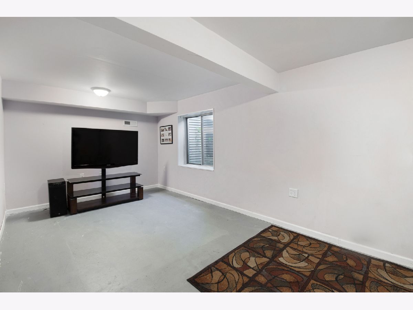
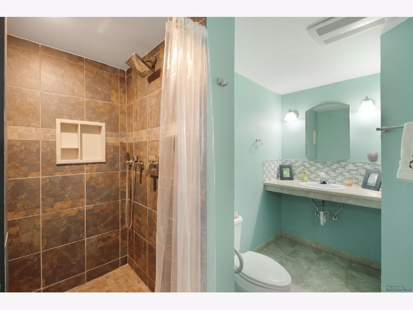
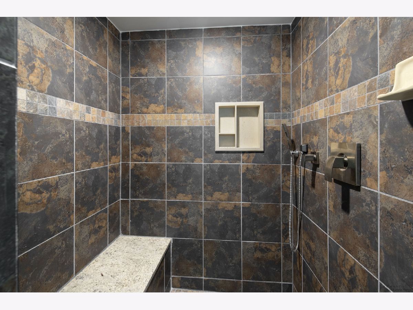
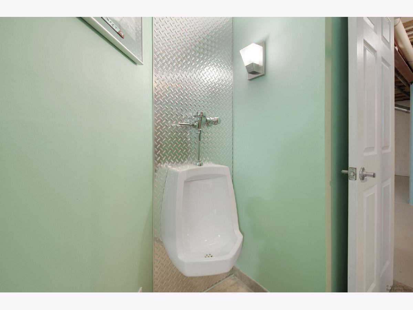
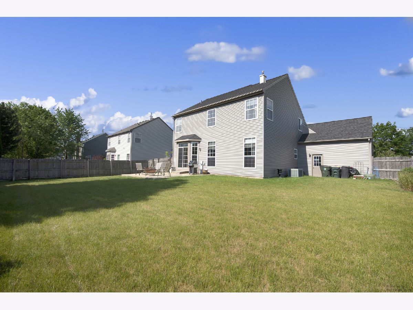
Room Specifics
Total Bedrooms: 3
Bedrooms Above Ground: 3
Bedrooms Below Ground: 0
Dimensions: —
Floor Type: Carpet
Dimensions: —
Floor Type: Carpet
Full Bathrooms: 4
Bathroom Amenities: Separate Shower
Bathroom in Basement: 1
Rooms: Sitting Room,Office
Basement Description: Partially Finished
Other Specifics
| 3 | |
| Concrete Perimeter | |
| Asphalt | |
| Patio | |
| — | |
| 80X125 | |
| — | |
| Full | |
| First Floor Laundry, Walk-In Closet(s) | |
| Range, Microwave, Dishwasher, Refrigerator, Disposal, Stainless Steel Appliance(s) | |
| Not in DB | |
| Curbs, Sidewalks, Street Lights, Street Paved | |
| — | |
| — | |
| — |
Tax History
| Year | Property Taxes |
|---|---|
| 2014 | $7,479 |
| 2020 | $8,128 |
Contact Agent
Nearby Similar Homes
Nearby Sold Comparables
Contact Agent
Listing Provided By
Village Realty, Inc.

