208 Clarendon Street, Prospect Heights, Illinois 60070
$501,000
|
Sold
|
|
| Status: | Closed |
| Sqft: | 4,100 |
| Cost/Sqft: | $128 |
| Beds: | 6 |
| Baths: | 5 |
| Year Built: | 1942 |
| Property Taxes: | $14,783 |
| Days On Market: | 1977 |
| Lot Size: | 0,68 |
Description
You will fall in love with this home and back yard the minute you step your foot inside. Owners put their heart and passion into updating it and making this home gorgeous and unique, then this year rainy season flooded the entire neighborhood, including their basement and just broke their heart. Their loss can you your gain and great opportunity. Home is NOT located in flood zone. Basement was flooded through the window on the driveway side, owners immediately pumped the water out, removed the dry wall and used the fans to dry it out, there's no mold, there's no moisture smell and it never flooded since the incident. Home features over 4000 sq ft, 6 bdrms, 4.1 bath, now unfinished basement, stunning open concept white kitchen, backsplash, stainless steel appliances, quarts counters. Hardwood floors throughout 1st floor. Gorgeous family room with fireplace and wood ceiling beams. Vaulted cathedral ceilings, big laundry room. Master suite with double sided fireplace to master bathroom, duplexed loft/den that can be used also as office, you have to check out also huge walk- in closet. Two rooms are duplexed to lofts, just bring your kids to view this home and you won't be able to get them out from there when they see their rooms. You have to check out the back yard with stone and brick patio overlooking landscaped heaven with fruit trees, kids playground and ready for winter ice ring! No other known issues to this home, but owners want to sell it As-is .
Property Specifics
| Single Family | |
| — | |
| Ranch | |
| 1942 | |
| Partial | |
| — | |
| No | |
| 0.68 |
| Cook | |
| — | |
| 0 / Not Applicable | |
| None | |
| Private Well | |
| Public Sewer | |
| 10823689 | |
| 03224060110000 |
Nearby Schools
| NAME: | DISTRICT: | DISTANCE: | |
|---|---|---|---|
|
Grade School
Dwight D Eisenhower Elementary S |
23 | — | |
|
Middle School
Macarthur Middle School |
23 | Not in DB | |
|
High School
John Hersey High School |
214 | Not in DB | |
Property History
| DATE: | EVENT: | PRICE: | SOURCE: |
|---|---|---|---|
| 12 Apr, 2013 | Sold | $343,000 | MRED MLS |
| 26 Mar, 2013 | Under contract | $298,700 | MRED MLS |
| 7 Mar, 2013 | Listed for sale | $298,700 | MRED MLS |
| 30 Oct, 2020 | Sold | $501,000 | MRED MLS |
| 16 Sep, 2020 | Under contract | $525,000 | MRED MLS |
| — | Last price change | $550,000 | MRED MLS |
| 19 Aug, 2020 | Listed for sale | $550,000 | MRED MLS |
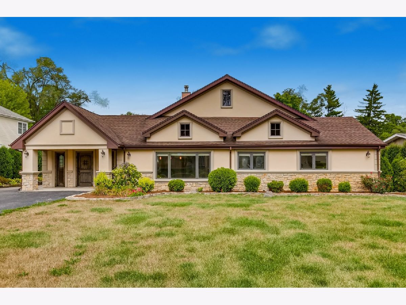
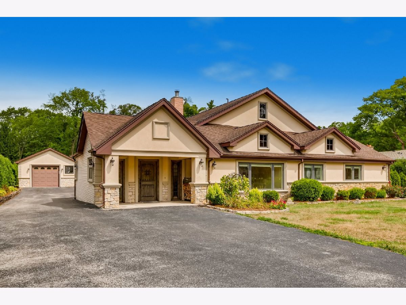
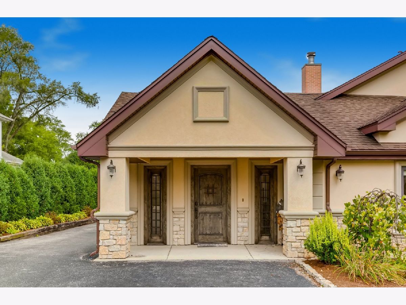
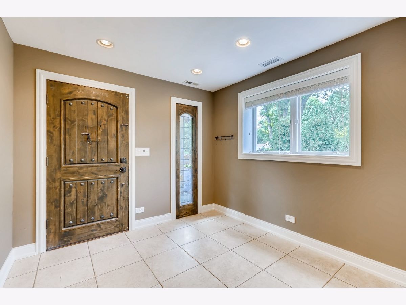
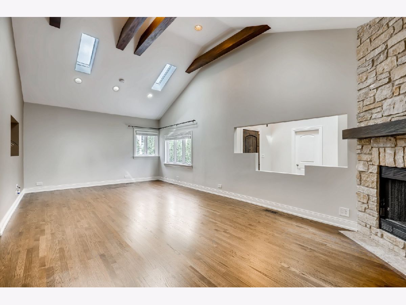
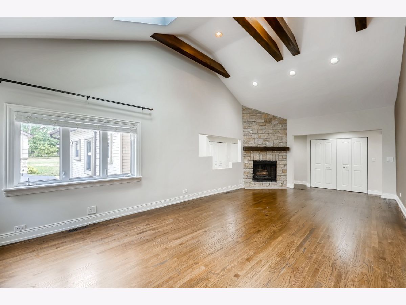
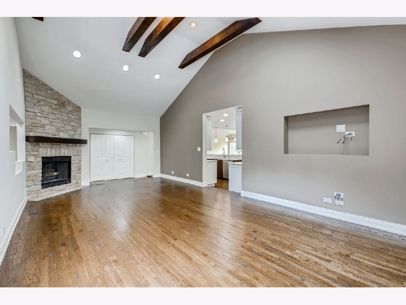
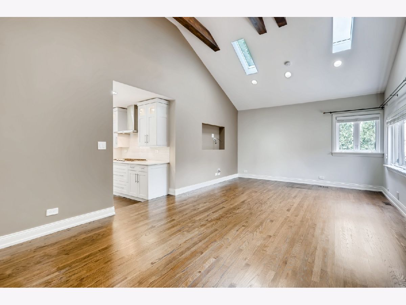
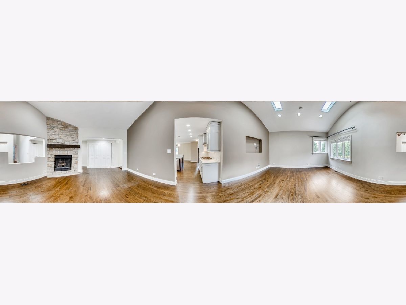
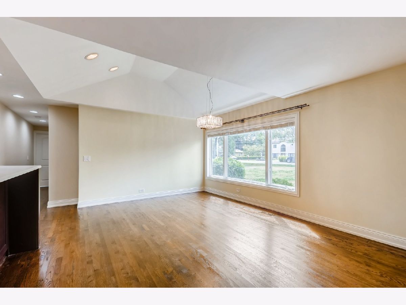
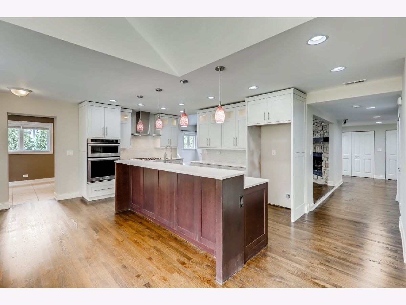
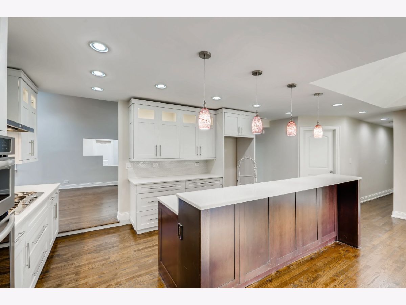
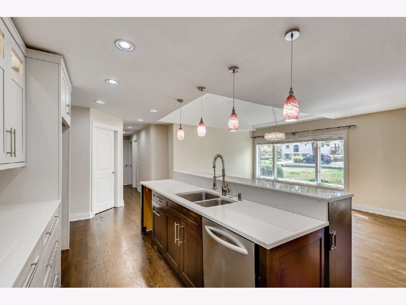
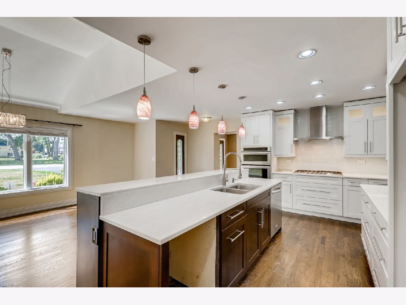
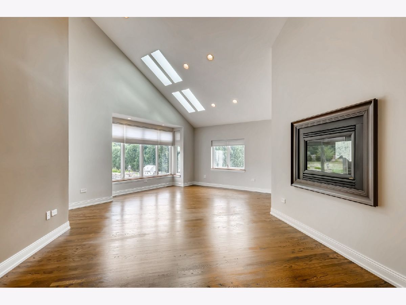
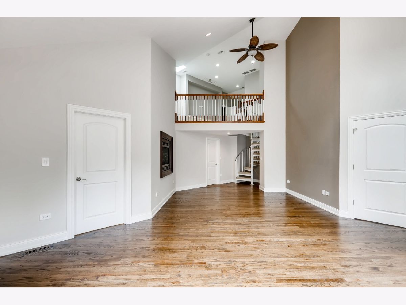
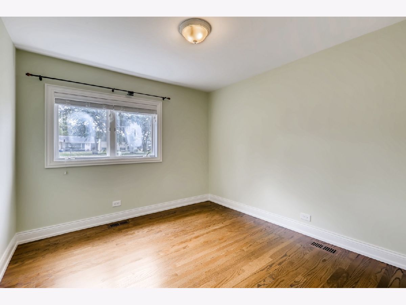
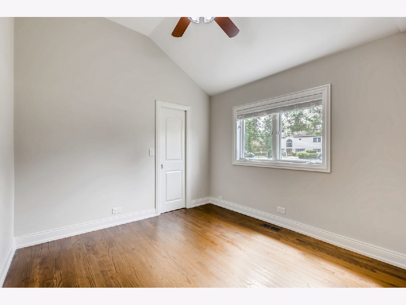
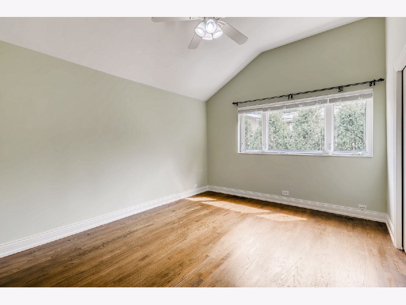
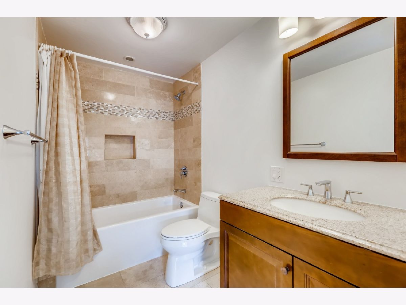
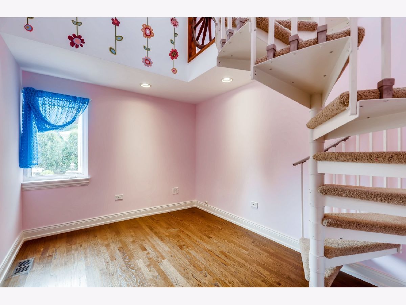
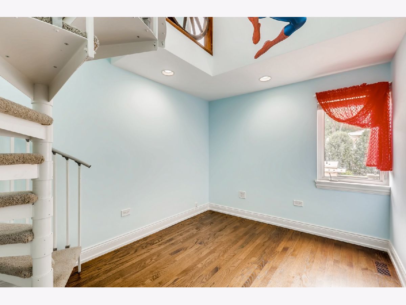
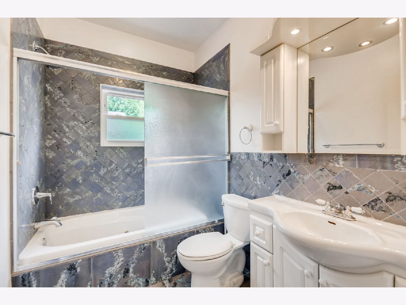
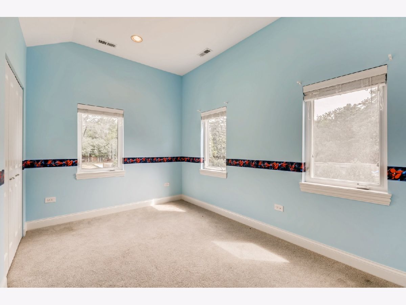
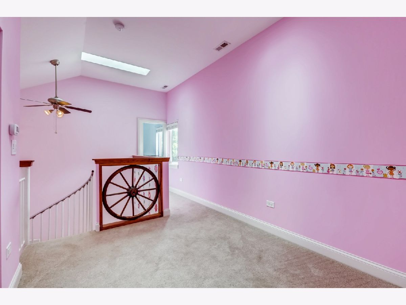
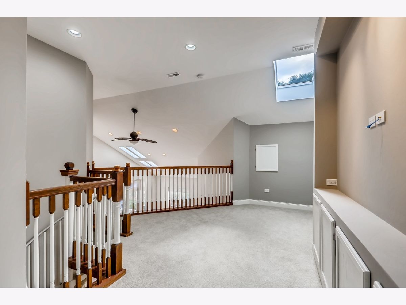
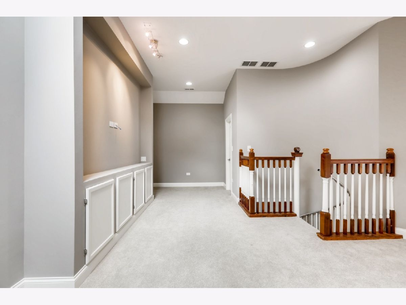
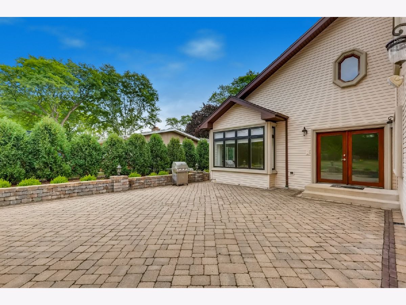
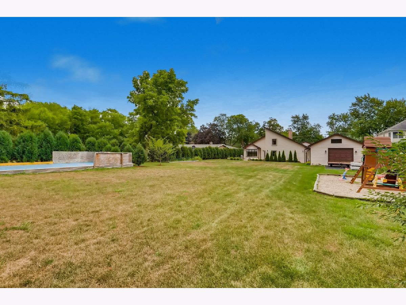
Room Specifics
Total Bedrooms: 6
Bedrooms Above Ground: 6
Bedrooms Below Ground: 0
Dimensions: —
Floor Type: Carpet
Dimensions: —
Floor Type: Carpet
Dimensions: —
Floor Type: Hardwood
Dimensions: —
Floor Type: —
Dimensions: —
Floor Type: —
Full Bathrooms: 5
Bathroom Amenities: Whirlpool,Double Sink
Bathroom in Basement: 1
Rooms: Bedroom 6,Loft,Bedroom 5,Office
Basement Description: Unfinished
Other Specifics
| 2 | |
| Concrete Perimeter | |
| Asphalt | |
| Patio | |
| — | |
| 100X300 | |
| Unfinished | |
| Full | |
| Vaulted/Cathedral Ceilings | |
| Range, Microwave, Dishwasher, Washer, Dryer, Disposal | |
| Not in DB | |
| Street Lights, Street Paved | |
| — | |
| — | |
| Double Sided |
Tax History
| Year | Property Taxes |
|---|---|
| 2013 | $7,062 |
| 2020 | $14,783 |
Contact Agent
Nearby Similar Homes
Nearby Sold Comparables
Contact Agent
Listing Provided By
Exit Realty Redefined






