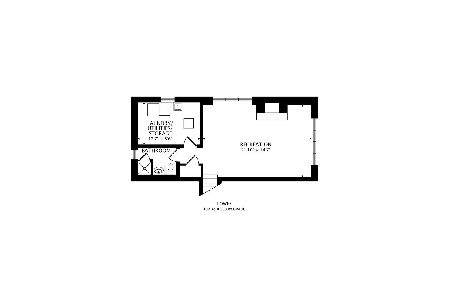208 Kenilworth Avenue, Mount Prospect, Illinois 60056
$304,500
|
Sold
|
|
| Status: | Closed |
| Sqft: | 0 |
| Cost/Sqft: | — |
| Beds: | 3 |
| Baths: | 2 |
| Year Built: | 1971 |
| Property Taxes: | $7,760 |
| Days On Market: | 3468 |
| Lot Size: | 0,00 |
Description
IMPECCABLE, turn key 3BR/2BTH home in desirable and quiet neighborhood. District 57. Featuring an open concept floorplan w/ living room, dining room, kitchen combo on main level. Sunny East facing LR has all oak hardwood floors and a gas fireplace. The spacious kitchen has loads of crisp white cabinetry, all stainless steel appliances (new refrigerator & microwave), Corian counters, an island for casual meals and table space for a larger dining table. There are 3 spacious bedrooms on the 2nd level all with oak hardwood floors, generous closets and ceiling fans. The lower level family room is the perfect recreation space or children's play space. The lower level has a full bathroom and utility room w/ a side-by-side washer & dryer and 2nd fridge/freezer. Thermopane windows on the main and lower levels. A HUGE crawl space offers amazing storage. The sprawling backyard, w/ patio, overlooks beautiful Melas Park. Great location very near downtown, cafes, dining, shops & Metra to downtown.
Property Specifics
| Single Family | |
| — | |
| Tri-Level | |
| 1971 | |
| Partial | |
| 3BR/2BTH SPLIT LEVEL | |
| No | |
| — |
| Cook | |
| — | |
| 0 / Not Applicable | |
| None | |
| Lake Michigan | |
| Public Sewer | |
| 09309324 | |
| 03334090080000 |
Property History
| DATE: | EVENT: | PRICE: | SOURCE: |
|---|---|---|---|
| 12 Sep, 2013 | Sold | $295,000 | MRED MLS |
| 18 Jun, 2013 | Under contract | $305,000 | MRED MLS |
| — | Last price change | $318,000 | MRED MLS |
| 1 Feb, 2013 | Listed for sale | $324,400 | MRED MLS |
| 20 Dec, 2016 | Sold | $304,500 | MRED MLS |
| 8 Nov, 2016 | Under contract | $295,000 | MRED MLS |
| — | Last price change | $309,000 | MRED MLS |
| 8 Aug, 2016 | Listed for sale | $329,000 | MRED MLS |
Room Specifics
Total Bedrooms: 3
Bedrooms Above Ground: 3
Bedrooms Below Ground: 0
Dimensions: —
Floor Type: Hardwood
Dimensions: —
Floor Type: Hardwood
Full Bathrooms: 2
Bathroom Amenities: —
Bathroom in Basement: 1
Rooms: Eating Area
Basement Description: Finished
Other Specifics
| 2 | |
| Concrete Perimeter | |
| Asphalt | |
| Patio, Storms/Screens | |
| Park Adjacent | |
| 55X160 | |
| — | |
| — | |
| Hardwood Floors | |
| Range, Microwave, Dishwasher, Refrigerator, Washer, Dryer, Stainless Steel Appliance(s) | |
| Not in DB | |
| Street Lights, Street Paved | |
| — | |
| — | |
| Gas Log, Gas Starter |
Tax History
| Year | Property Taxes |
|---|---|
| 2013 | $7,903 |
| 2016 | $7,760 |
Contact Agent
Nearby Similar Homes
Nearby Sold Comparables
Contact Agent
Listing Provided By
Keller Williams Preferred Rlty






