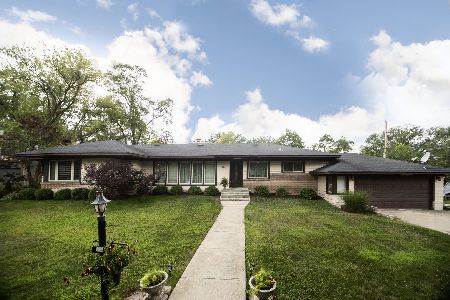208 Lanford Lane, Prospect Heights, Illinois 60070
$525,000
|
Sold
|
|
| Status: | Closed |
| Sqft: | 3,844 |
| Cost/Sqft: | $143 |
| Beds: | 3 |
| Baths: | 3 |
| Year Built: | — |
| Property Taxes: | $13,377 |
| Days On Market: | 3608 |
| Lot Size: | 0,47 |
Description
One-of-a-kind estate, designed by renowned artist Frank Rowland, offers the solitude of country living & the amenities of nearby Randhurst Village. CLICK ON "VIEW VIRTUAL TOUR" FOR A MUST-SEE VIDEO. The open floor plan provides perfect flow & space for large family gatherings. Stunning 27'x24' g Great Room features soaring 20ft ceiling over suspended cedar beams and gas fireplace with stone-cut mosaic surround. Gourmet Kitchen with 2 ovens, California countertops, huge island & unique open cabinetry & it all opens to a 21'x12' dining rm, featuring a 2-story ceiling & a full wall of windows overlooking a "sanctuary" backyard. Flex Family rm features cathedral beamed ceiling, custom built-ins & palladium window. Luxurious Master Suite has cedar beamed ceiling, custom lighting & a sitting rm with palladium window. The En Suite has an oversized Jacuzzzi tub with marble surround. Backyard features professionally-designed gardens, terraced deck, flagstone patio & professional putting green.
Property Specifics
| Single Family | |
| — | |
| — | |
| — | |
| None | |
| CUSTOM | |
| No | |
| 0.47 |
| Cook | |
| — | |
| 0 / Not Applicable | |
| None | |
| Private Well | |
| Public Sewer | |
| 09152776 | |
| 03272120080000 |
Nearby Schools
| NAME: | DISTRICT: | DISTANCE: | |
|---|---|---|---|
|
Grade School
Dwight D Eisenhower Elementary S |
23 | — | |
|
Middle School
Macarthur Middle School |
23 | Not in DB | |
|
High School
John Hersey High School |
214 | Not in DB | |
Property History
| DATE: | EVENT: | PRICE: | SOURCE: |
|---|---|---|---|
| 7 Jun, 2016 | Sold | $525,000 | MRED MLS |
| 4 Mar, 2016 | Under contract | $549,900 | MRED MLS |
| 1 Mar, 2016 | Listed for sale | $549,900 | MRED MLS |
Room Specifics
Total Bedrooms: 3
Bedrooms Above Ground: 3
Bedrooms Below Ground: 0
Dimensions: —
Floor Type: Carpet
Dimensions: —
Floor Type: Carpet
Full Bathrooms: 3
Bathroom Amenities: Whirlpool,Soaking Tub
Bathroom in Basement: 0
Rooms: Attic
Basement Description: Crawl
Other Specifics
| 2 | |
| Concrete Perimeter | |
| Asphalt | |
| Deck, Patio, Storms/Screens | |
| Landscaped | |
| 180 X 195 X 19 X 200 | |
| Finished,Interior Stair | |
| Full | |
| Vaulted/Cathedral Ceilings, Hardwood Floors, First Floor Bedroom, First Floor Laundry, First Floor Full Bath | |
| Double Oven, Range, Dishwasher, Refrigerator, Washer, Dryer | |
| Not in DB | |
| Street Lights, Street Paved | |
| — | |
| — | |
| Gas Starter |
Tax History
| Year | Property Taxes |
|---|---|
| 2016 | $13,377 |
Contact Agent
Nearby Similar Homes
Nearby Sold Comparables
Contact Agent
Listing Provided By
Baird & Warner







