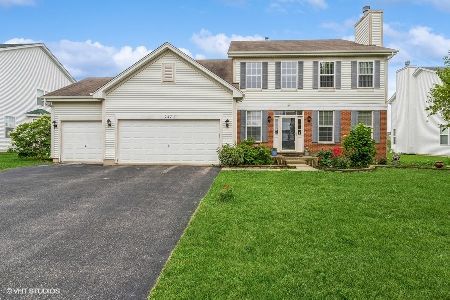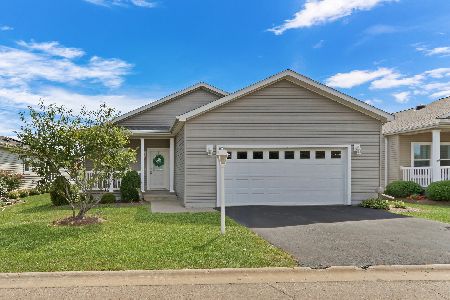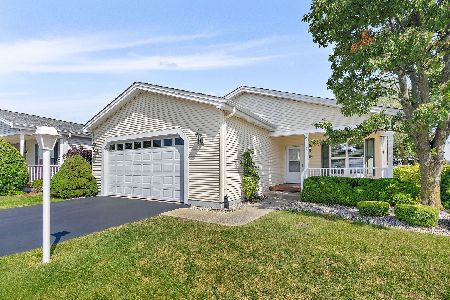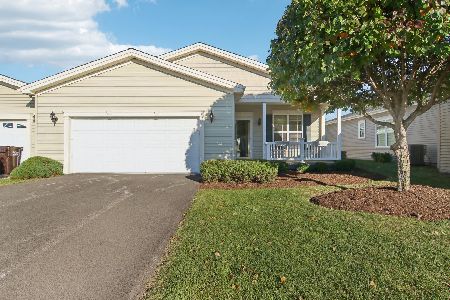208 Olmsted Lane, Round Lake, Illinois 60073
$214,000
|
Sold
|
|
| Status: | Closed |
| Sqft: | 3,006 |
| Cost/Sqft: | $76 |
| Beds: | 5 |
| Baths: | 3 |
| Year Built: | 2006 |
| Property Taxes: | $9,331 |
| Days On Market: | 6027 |
| Lot Size: | 0,27 |
Description
GORGEOUS MODEL W/HUGE ROOMS THROUGHOUT! TOTALLY NEUTRAL!! FRESHLY CLEANED CARPETING! LIV & DIN RMS W/BAY WNDW & UPGRD LIGHT FIXTURES! COZY FR W/BRICK GAS STRT FP & LOADS OF WNDWS W/GREAT VIEWS OF BKYD! EAT-IN KIT W/STN-FIN TILE FLRS, 42" OAK CABS, CORIAN SURF, C-ISLAND W/BRKFST BAR, PLANNING DESK, PTRY CLST, HUGE SLDR & UPGRADED S/S APPLS! MN LVL STDY! HUGE MSTR W/DUAL & SEP WIC'S, LUX BA W/DBL SINKS, JAC SOAK TUB &
Property Specifics
| Single Family | |
| — | |
| Traditional | |
| 2006 | |
| Full | |
| MANCHESTER | |
| No | |
| 0.27 |
| Lake | |
| Lakewood Grove Estates | |
| 330 / Annual | |
| Clubhouse,Pool | |
| Public | |
| Public Sewer | |
| 07219621 | |
| 10082050260000 |
Nearby Schools
| NAME: | DISTRICT: | DISTANCE: | |
|---|---|---|---|
|
Grade School
Fremont Elementary School |
79 | — | |
|
Middle School
Fremont Middle School |
79 | Not in DB | |
|
High School
Mundelein Cons High School |
120 | Not in DB | |
Property History
| DATE: | EVENT: | PRICE: | SOURCE: |
|---|---|---|---|
| 9 Jul, 2009 | Sold | $214,000 | MRED MLS |
| 1 Jun, 2009 | Under contract | $229,900 | MRED MLS |
| 18 May, 2009 | Listed for sale | $229,900 | MRED MLS |
| 6 Aug, 2014 | Sold | $225,000 | MRED MLS |
| 27 Jun, 2014 | Under contract | $239,900 | MRED MLS |
| 26 Jun, 2014 | Listed for sale | $239,900 | MRED MLS |
| 3 Nov, 2017 | Sold | $285,000 | MRED MLS |
| 12 Sep, 2017 | Under contract | $299,900 | MRED MLS |
| 4 Sep, 2017 | Listed for sale | $299,900 | MRED MLS |
Room Specifics
Total Bedrooms: 5
Bedrooms Above Ground: 5
Bedrooms Below Ground: 0
Dimensions: —
Floor Type: Carpet
Dimensions: —
Floor Type: Carpet
Dimensions: —
Floor Type: Carpet
Dimensions: —
Floor Type: —
Full Bathrooms: 3
Bathroom Amenities: Separate Shower,Double Sink
Bathroom in Basement: 0
Rooms: Bedroom 5,Breakfast Room,Den,Gallery,Loft,Utility Room-2nd Floor
Basement Description: Unfinished
Other Specifics
| 3 | |
| Concrete Perimeter | |
| Asphalt | |
| — | |
| — | |
| 80X149X80X146 | |
| Unfinished | |
| Full | |
| First Floor Bedroom | |
| Range, Microwave, Dishwasher, Refrigerator, Washer, Dryer, Disposal | |
| Not in DB | |
| Clubhouse, Tennis Courts, Sidewalks, Street Lights, Street Paved | |
| — | |
| — | |
| Wood Burning, Attached Fireplace Doors/Screen, Gas Starter |
Tax History
| Year | Property Taxes |
|---|---|
| 2009 | $9,331 |
| 2014 | $8,358 |
| 2017 | $8,925 |
Contact Agent
Nearby Similar Homes
Nearby Sold Comparables
Contact Agent
Listing Provided By
RE/MAX Top Performers








