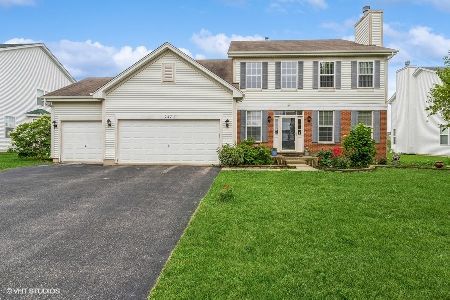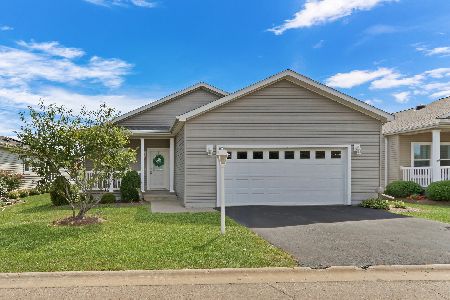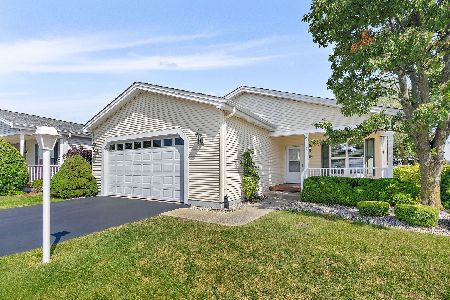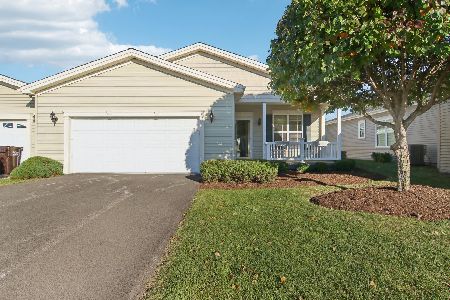208 Olmsted Lane, Round Lake, Illinois 60073
$285,000
|
Sold
|
|
| Status: | Closed |
| Sqft: | 3,006 |
| Cost/Sqft: | $100 |
| Beds: | 5 |
| Baths: | 3 |
| Year Built: | 2006 |
| Property Taxes: | $8,925 |
| Days On Market: | 2995 |
| Lot Size: | 0,00 |
Description
Beautiful, executive neighborhood in country setting of Lakewood Grove Estates. Three thousand square foot, stately, modern architecture with open layout. First floor features Kitchen w/SS appliances and center island, open to eating area and family room with brick fireplace and built-in shelving, formal dining room and formal living room, fifth bedroom or office. 2nd floor features 4 large bedrooms and enormous additional family/rec room plus second floor laundry. Just professionally painted throughout first floor. 3 car garage and brick paver patio. Located close to shopping. Fremont Schools! Annual HOA fee includes access to clubhouse and pool.
Property Specifics
| Single Family | |
| — | |
| Colonial | |
| 2006 | |
| Full | |
| MANCHESTER | |
| No | |
| — |
| Lake | |
| Lakewood Grove Estates | |
| 418 / Annual | |
| Clubhouse,Pool | |
| Public | |
| Public Sewer | |
| 09739832 | |
| 10082050260000 |
Nearby Schools
| NAME: | DISTRICT: | DISTANCE: | |
|---|---|---|---|
|
Grade School
Fremont Elementary School |
79 | — | |
|
Middle School
Fremont Middle School |
79 | Not in DB | |
|
High School
Mundelein Cons High School |
120 | Not in DB | |
Property History
| DATE: | EVENT: | PRICE: | SOURCE: |
|---|---|---|---|
| 9 Jul, 2009 | Sold | $214,000 | MRED MLS |
| 1 Jun, 2009 | Under contract | $229,900 | MRED MLS |
| 18 May, 2009 | Listed for sale | $229,900 | MRED MLS |
| 6 Aug, 2014 | Sold | $225,000 | MRED MLS |
| 27 Jun, 2014 | Under contract | $239,900 | MRED MLS |
| 26 Jun, 2014 | Listed for sale | $239,900 | MRED MLS |
| 3 Nov, 2017 | Sold | $285,000 | MRED MLS |
| 12 Sep, 2017 | Under contract | $299,900 | MRED MLS |
| 4 Sep, 2017 | Listed for sale | $299,900 | MRED MLS |
Room Specifics
Total Bedrooms: 5
Bedrooms Above Ground: 5
Bedrooms Below Ground: 0
Dimensions: —
Floor Type: Carpet
Dimensions: —
Floor Type: Carpet
Dimensions: —
Floor Type: Carpet
Dimensions: —
Floor Type: —
Full Bathrooms: 3
Bathroom Amenities: Separate Shower,Double Sink
Bathroom in Basement: 0
Rooms: Recreation Room,Bedroom 5,Breakfast Room
Basement Description: Unfinished
Other Specifics
| 3 | |
| Concrete Perimeter | |
| Asphalt | |
| Patio | |
| Landscaped | |
| 80X149X80X146 | |
| Unfinished | |
| Full | |
| Hardwood Floors, First Floor Bedroom, Second Floor Laundry | |
| Range, Microwave, Dishwasher, Refrigerator, Washer, Dryer, Disposal | |
| Not in DB | |
| Clubhouse, Park, Lake, Sidewalks, Street Lights | |
| — | |
| — | |
| Wood Burning, Attached Fireplace Doors/Screen, Gas Starter |
Tax History
| Year | Property Taxes |
|---|---|
| 2009 | $9,331 |
| 2014 | $8,358 |
| 2017 | $8,925 |
Contact Agent
Nearby Similar Homes
Nearby Sold Comparables
Contact Agent
Listing Provided By
Dick Barr Group, Inc.








