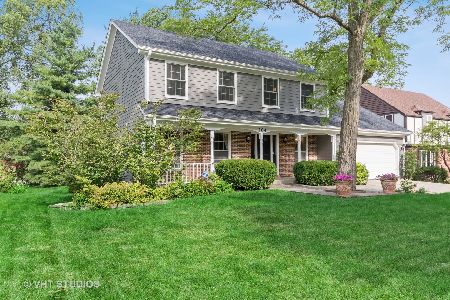208 Vernon Avenue, Wheaton, Illinois 60187
$303,000
|
Sold
|
|
| Status: | Closed |
| Sqft: | 1,305 |
| Cost/Sqft: | $230 |
| Beds: | 3 |
| Baths: | 2 |
| Year Built: | 1958 |
| Property Taxes: | $5,599 |
| Days On Market: | 1590 |
| Lot Size: | 0,20 |
Description
MOVE-IN READY WEST WHEATON RANCH! Peaceful and captivating, your suburban paradise awaits! Friendly faces, great schools, close to everything. Don't miss the sparkling, on-trend updated bathrooms (2021). The living room, dining room, hall, and all bedrooms enjoy refinished hardwood floors (2018). BBQ or bonfire, with the backyard brick paver patio there is a perfect outdoor space to relax for all. Head to the basement to find: a huge recreation room with a dry bar, an office space perfect for work/learn from home, and a laundry room with a Samsung steam washer & dryer (2019). Don't forget, built-in closets for more storage space than you could ever ask for! Outside you'll find a new architectural shingle roof & freshly painted siding (2021) to bring the curb appeal. Walking distance to Emerson and Monroe schools, Graf Park & Lincoln Marsh. Close to Wheaton's downtown dining, shopping & Metra station.
Property Specifics
| Single Family | |
| — | |
| — | |
| 1958 | |
| Full | |
| — | |
| No | |
| 0.2 |
| Du Page | |
| Westwood | |
| 0 / Not Applicable | |
| None | |
| Public | |
| Public Sewer | |
| 11223783 | |
| 0518411009 |
Nearby Schools
| NAME: | DISTRICT: | DISTANCE: | |
|---|---|---|---|
|
Grade School
Emerson Elementary School |
200 | — | |
|
Middle School
Monroe Middle School |
200 | Not in DB | |
|
High School
Wheaton North High School |
200 | Not in DB | |
Property History
| DATE: | EVENT: | PRICE: | SOURCE: |
|---|---|---|---|
| 5 Apr, 2018 | Sold | $229,100 | MRED MLS |
| 3 Mar, 2018 | Under contract | $229,000 | MRED MLS |
| 17 Feb, 2018 | Listed for sale | $229,000 | MRED MLS |
| 12 Nov, 2021 | Sold | $303,000 | MRED MLS |
| 23 Sep, 2021 | Under contract | $299,900 | MRED MLS |
| 20 Sep, 2021 | Listed for sale | $299,900 | MRED MLS |

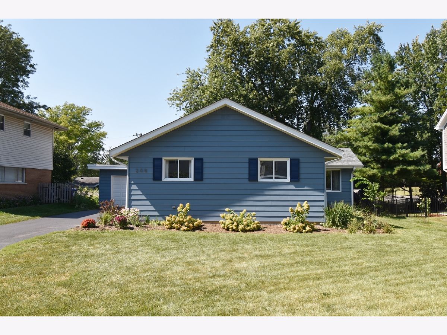
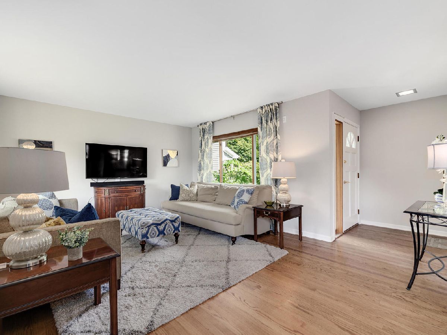
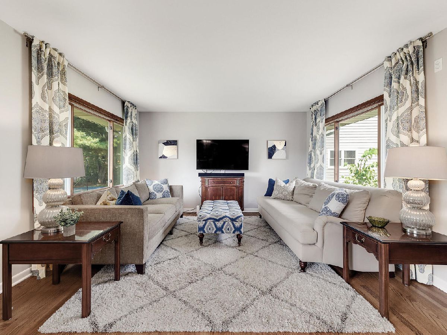
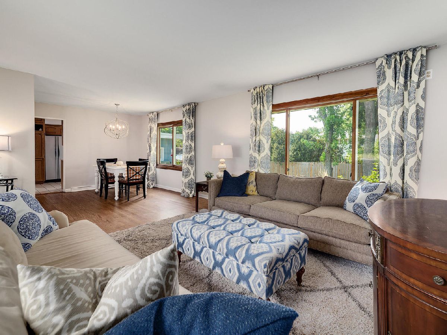
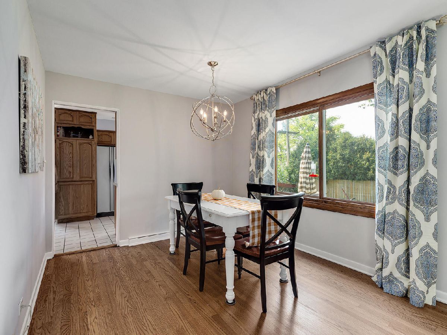
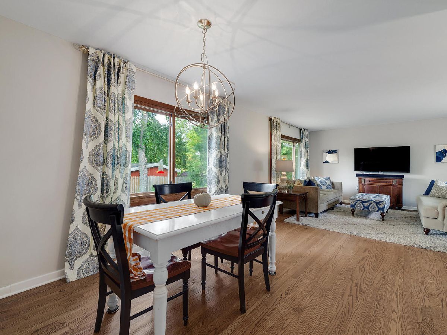
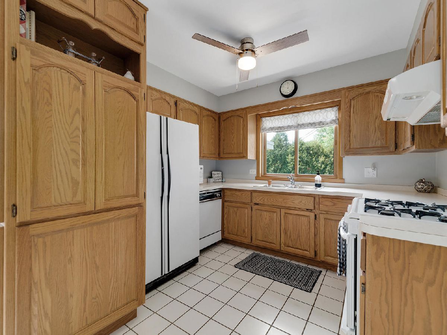
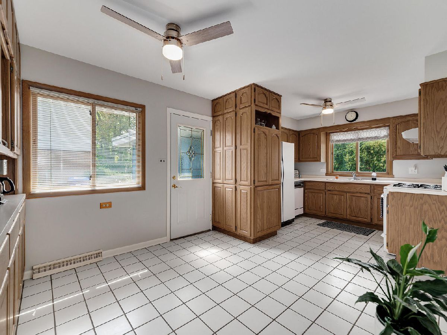
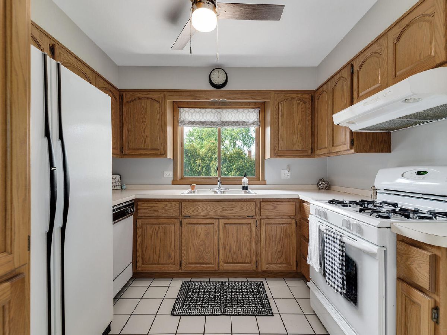
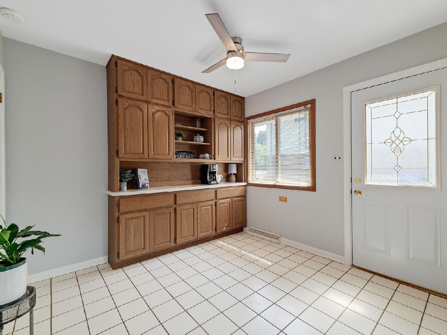
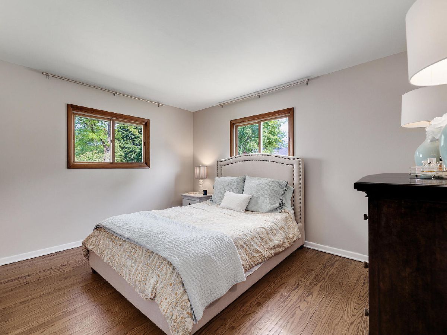
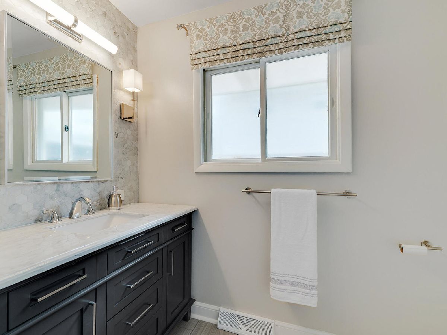
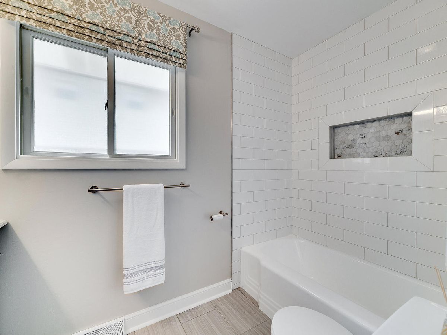
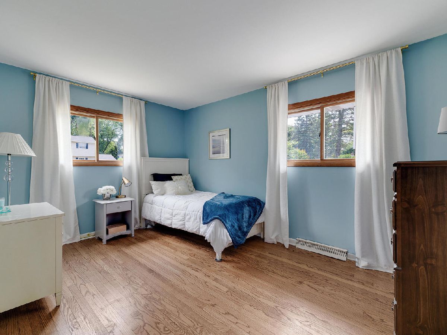
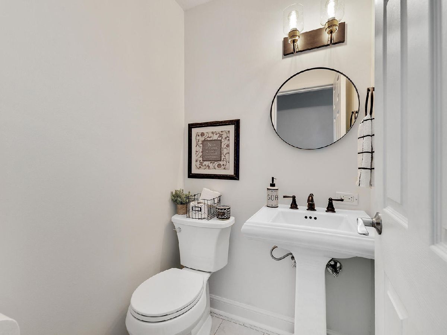
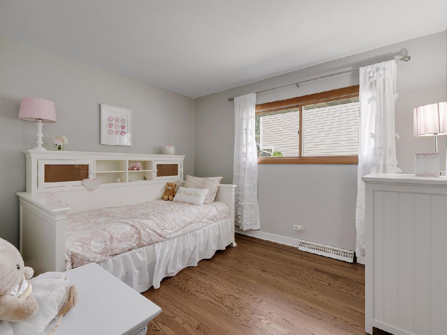
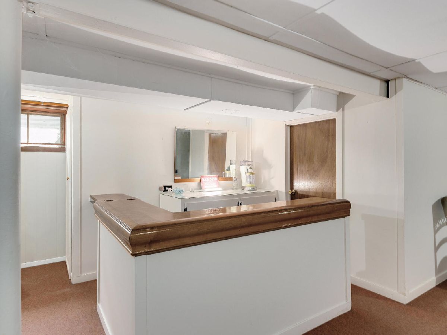
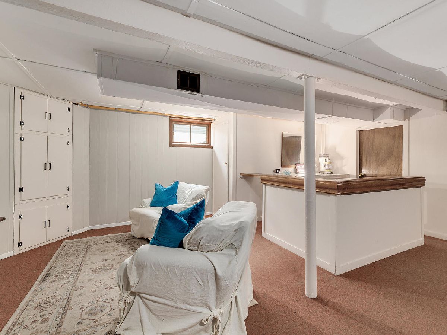
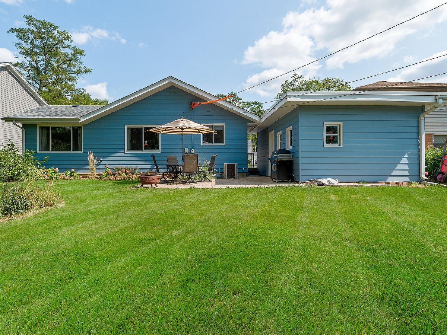
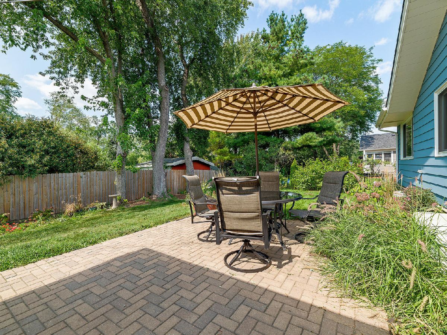
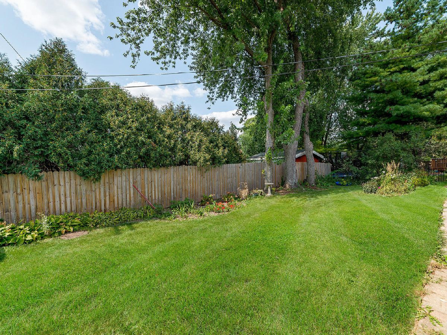
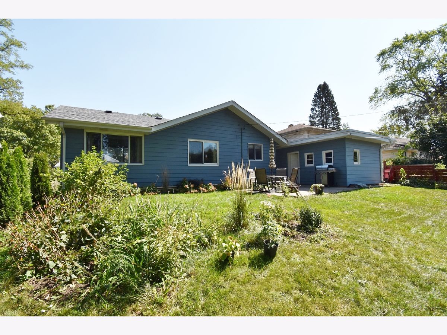
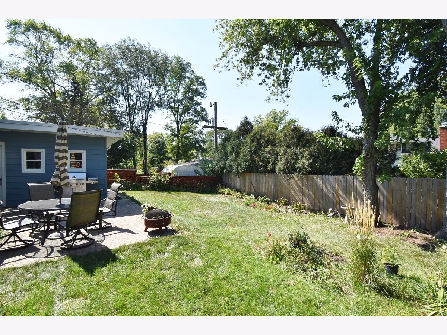
Room Specifics
Total Bedrooms: 3
Bedrooms Above Ground: 3
Bedrooms Below Ground: 0
Dimensions: —
Floor Type: Hardwood
Dimensions: —
Floor Type: Hardwood
Full Bathrooms: 2
Bathroom Amenities: —
Bathroom in Basement: 0
Rooms: Office
Basement Description: Partially Finished
Other Specifics
| 1 | |
| — | |
| Asphalt | |
| Patio | |
| — | |
| 64.4X128.4X73.2X128.1 | |
| — | |
| None | |
| Bar-Dry, Hardwood Floors | |
| Range, Microwave, Dishwasher, Refrigerator, Washer, Dryer | |
| Not in DB | |
| Curbs, Sidewalks, Street Lights, Street Paved | |
| — | |
| — | |
| — |
Tax History
| Year | Property Taxes |
|---|---|
| 2018 | $4,845 |
| 2021 | $5,599 |
Contact Agent
Nearby Similar Homes
Nearby Sold Comparables
Contact Agent
Listing Provided By
RE/MAX Suburban





