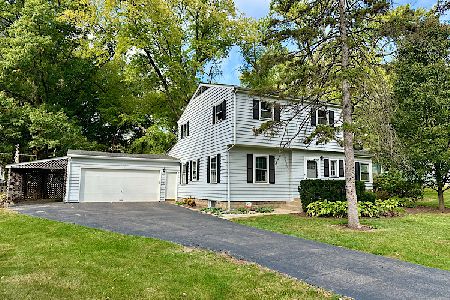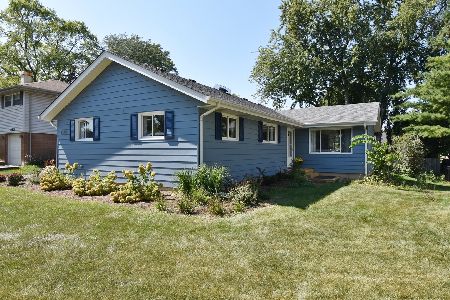204 Vernon Avenue, Wheaton, Illinois 60187
$445,000
|
Sold
|
|
| Status: | Closed |
| Sqft: | 2,520 |
| Cost/Sqft: | $179 |
| Beds: | 4 |
| Baths: | 3 |
| Year Built: | 1985 |
| Property Taxes: | $10,155 |
| Days On Market: | 1876 |
| Lot Size: | 0,23 |
Description
This is the one you have been waiting for! Spacious well maintained home looking for new owners. New roof, new gray Hardie board siding, white kitchen with breakfast bar and table space overlooking large family room with trendy beams and fireplace with built ins. Impeccable hard wood flooring stretches through first level along with crown moldings and solid wood doors throughout the home. Majority of the house with newer windows and freshly painted in neutral colors. Enjoy summer evenings on your sunporch or multi-level deck overlooking yard with mature trees and a generously sized sports court with rebound wall great for practice of numerous sports or ride on toys. Full basement includes an office and spacious rec room and large storage area. Time to make this spacious well-maintained two-story home your own. Convenient proximity to downtown Wheaton restaurants and Metra. Easy walk to Blue Ribbon Emerson Elementary and Monroe Middle School.
Property Specifics
| Single Family | |
| — | |
| — | |
| 1985 | |
| Full | |
| — | |
| No | |
| 0.23 |
| Du Page | |
| — | |
| — / Not Applicable | |
| None | |
| Lake Michigan | |
| Public Sewer | |
| 10949785 | |
| 0518411023 |
Nearby Schools
| NAME: | DISTRICT: | DISTANCE: | |
|---|---|---|---|
|
Grade School
Emerson Elementary School |
200 | — | |
|
Middle School
Monroe Middle School |
200 | Not in DB | |
|
High School
Wheaton North High School |
200 | Not in DB | |
Property History
| DATE: | EVENT: | PRICE: | SOURCE: |
|---|---|---|---|
| 22 Mar, 2021 | Sold | $445,000 | MRED MLS |
| 13 Feb, 2021 | Under contract | $450,000 | MRED MLS |
| — | Last price change | $458,000 | MRED MLS |
| 8 Dec, 2020 | Listed for sale | $458,000 | MRED MLS |
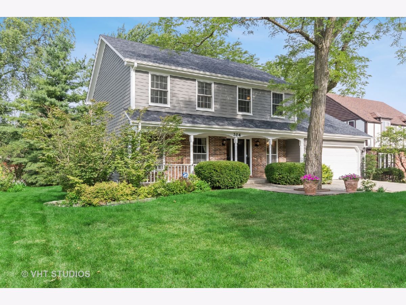
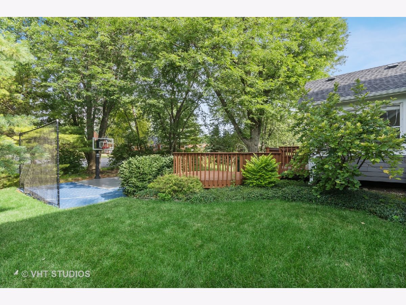
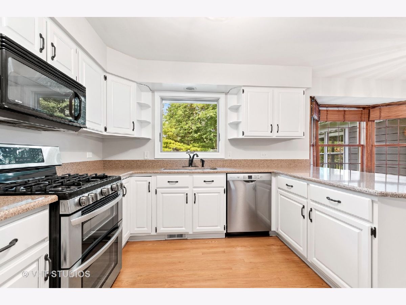
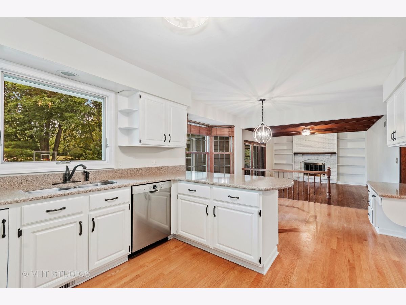
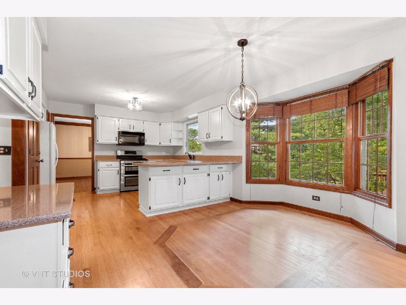
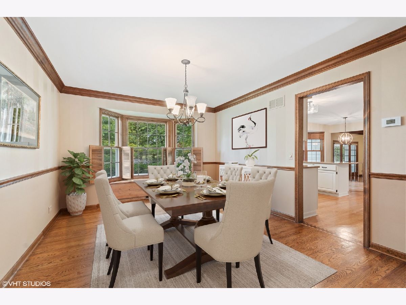
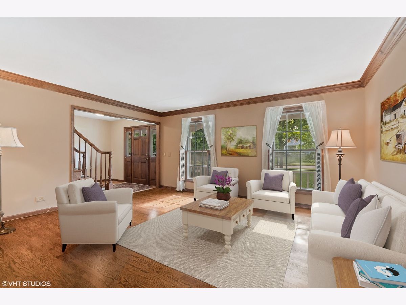
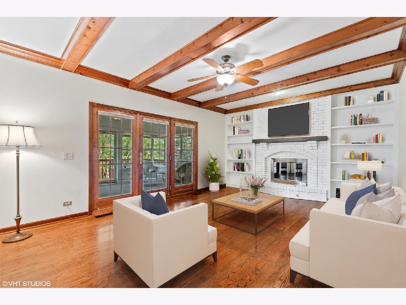
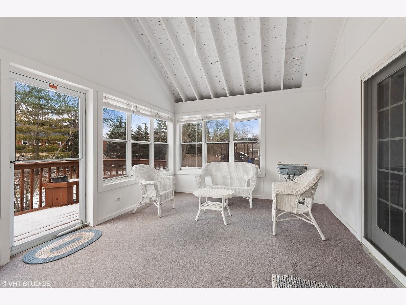
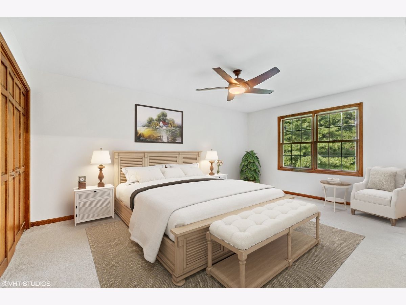
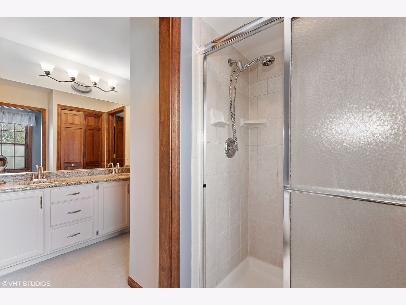
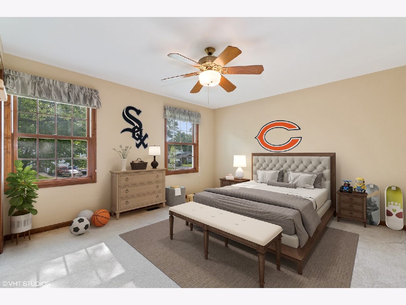
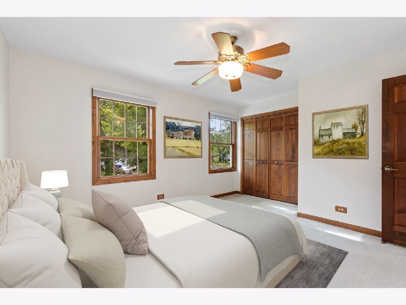
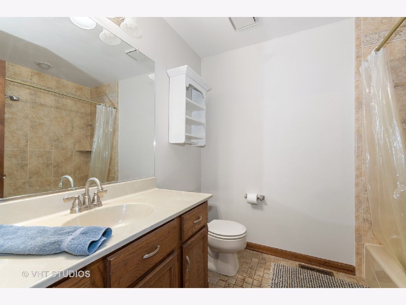
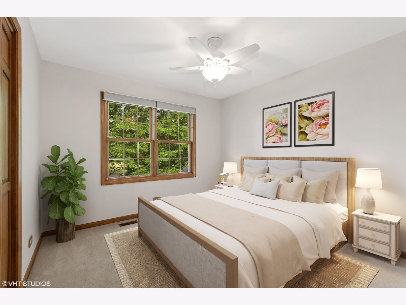
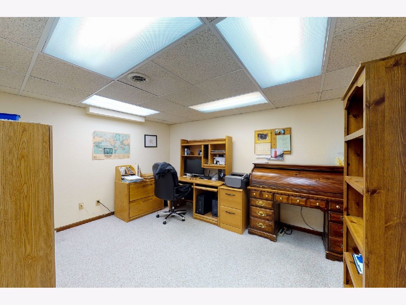
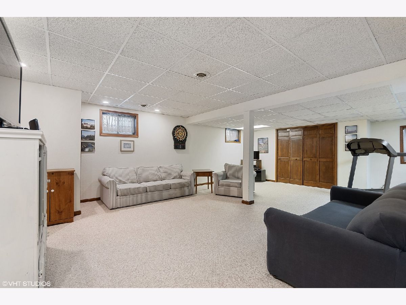
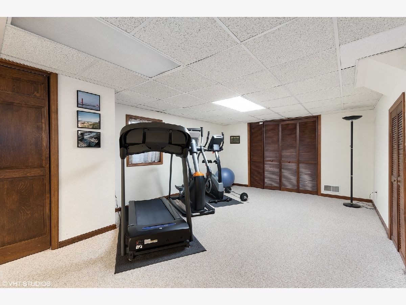
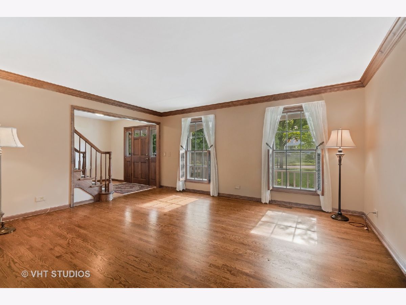
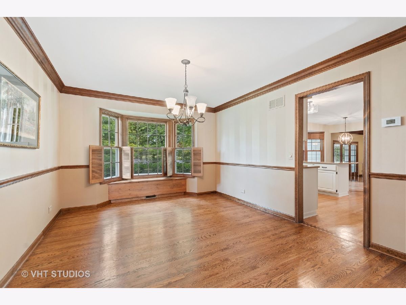
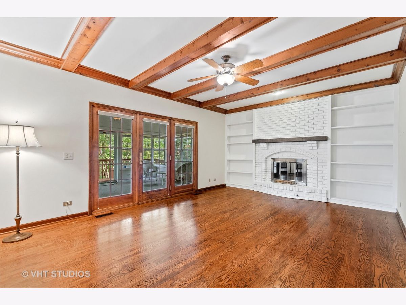
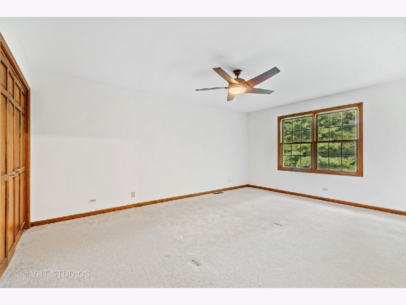
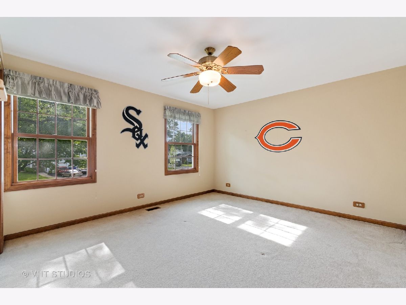
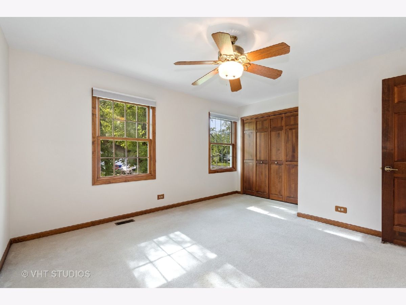
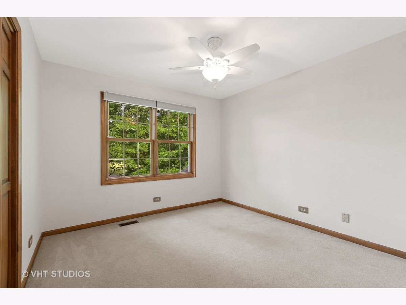
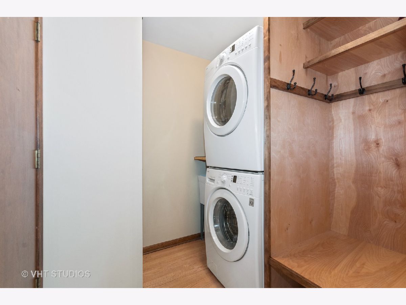
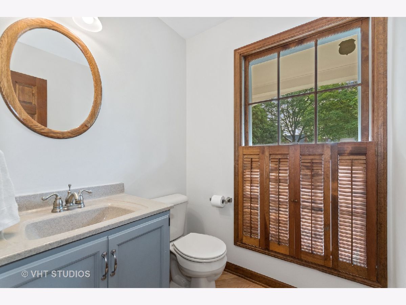
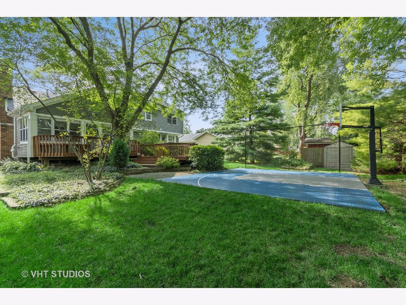
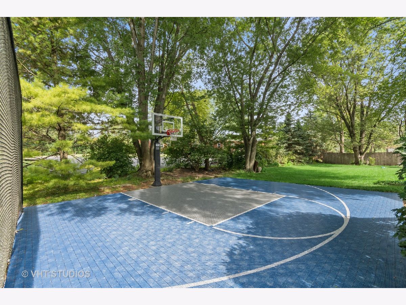
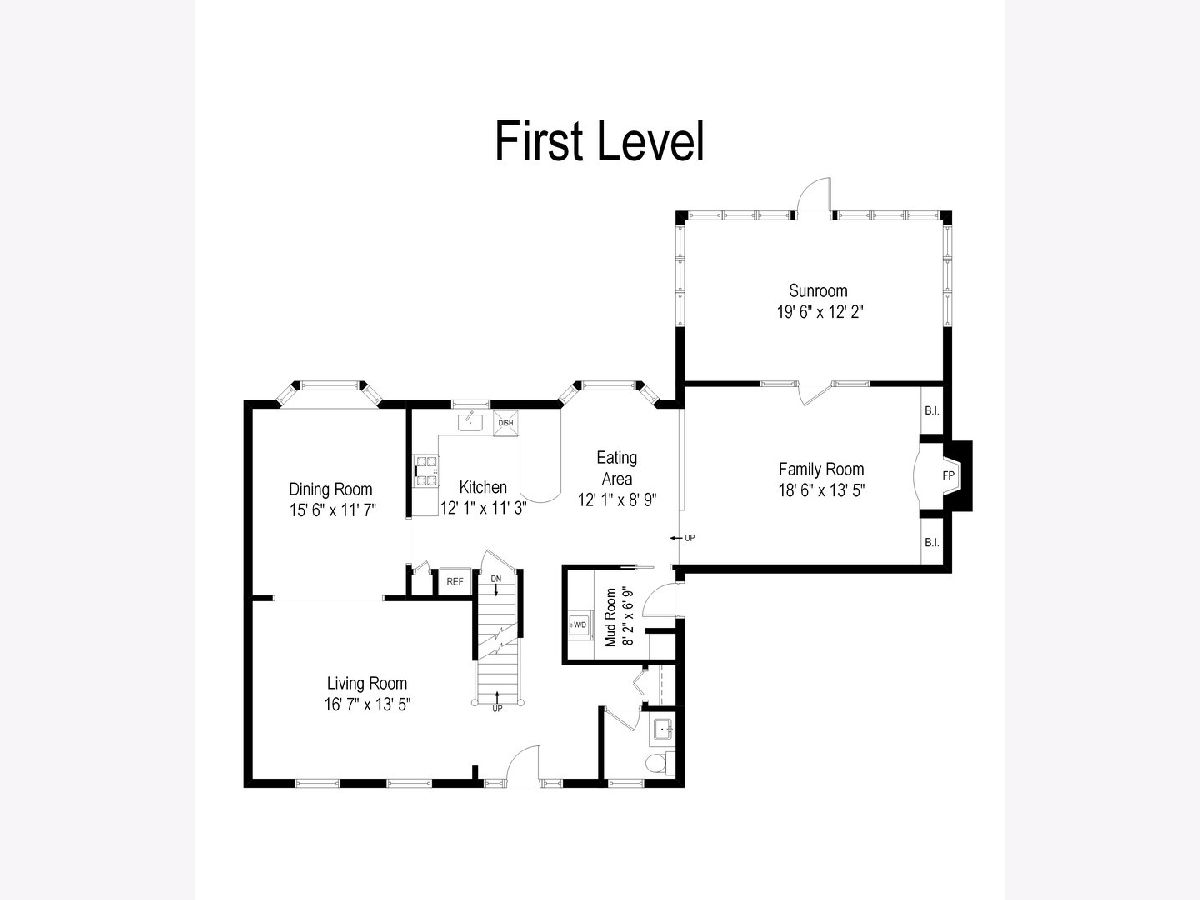
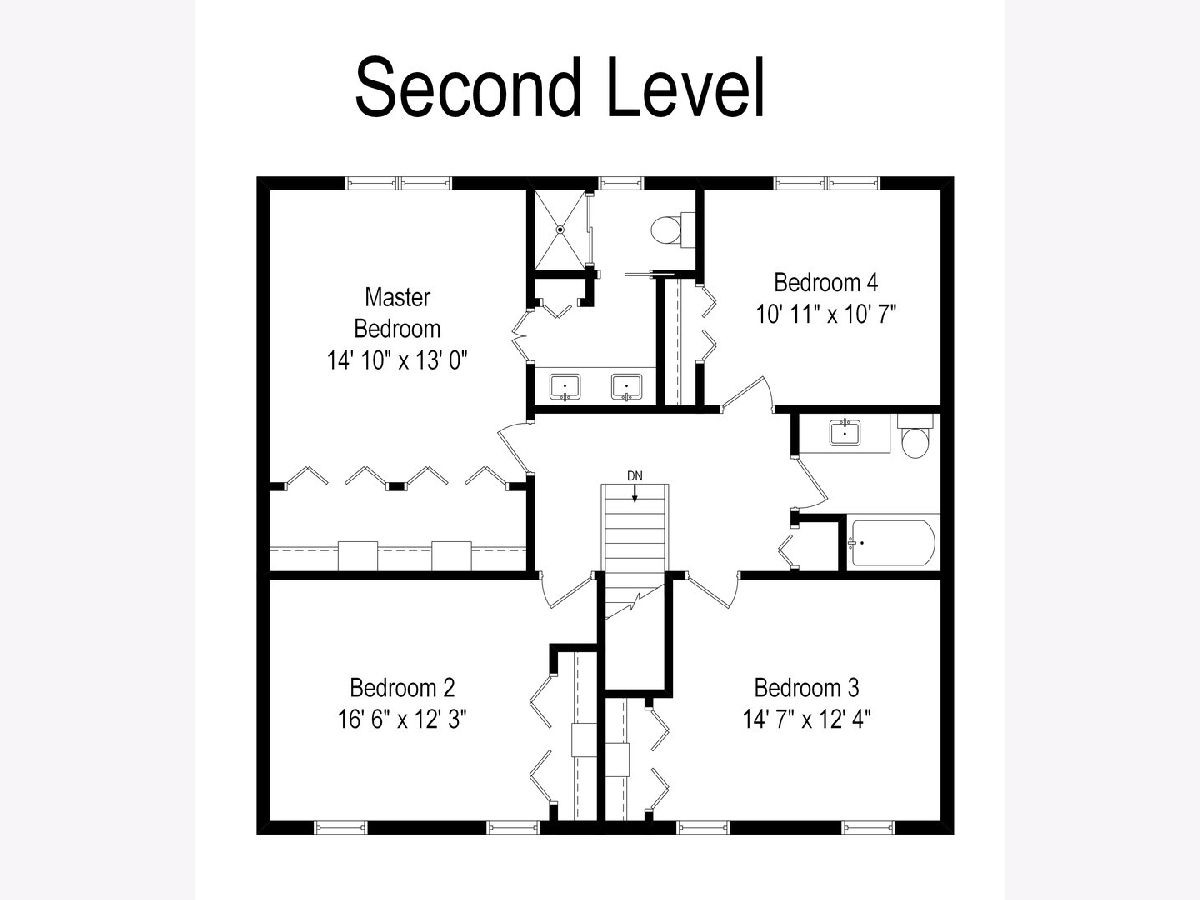
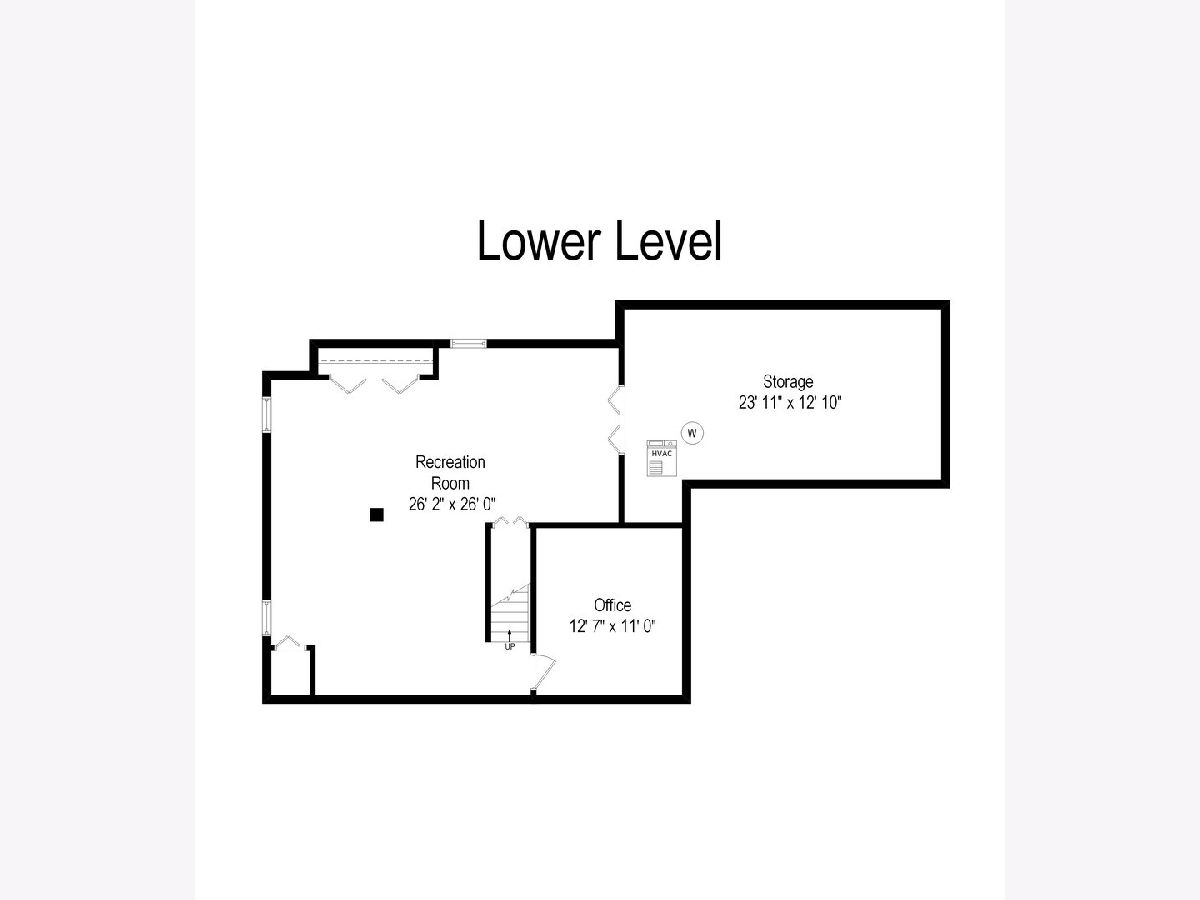
Room Specifics
Total Bedrooms: 4
Bedrooms Above Ground: 4
Bedrooms Below Ground: 0
Dimensions: —
Floor Type: Carpet
Dimensions: —
Floor Type: Carpet
Dimensions: —
Floor Type: Carpet
Full Bathrooms: 3
Bathroom Amenities: Double Sink
Bathroom in Basement: 0
Rooms: Eating Area,Office,Storage,Sun Room,Recreation Room
Basement Description: Partially Finished
Other Specifics
| 2 | |
| Concrete Perimeter | |
| Concrete | |
| Deck, Porch | |
| — | |
| 67 X 148 | |
| — | |
| Full | |
| Hardwood Floors, First Floor Laundry | |
| Double Oven, Range, Microwave, Dishwasher, Refrigerator | |
| Not in DB | |
| Park | |
| — | |
| — | |
| Gas Log |
Tax History
| Year | Property Taxes |
|---|---|
| 2021 | $10,155 |
Contact Agent
Nearby Similar Homes
Nearby Sold Comparables
Contact Agent
Listing Provided By
Baird & Warner


