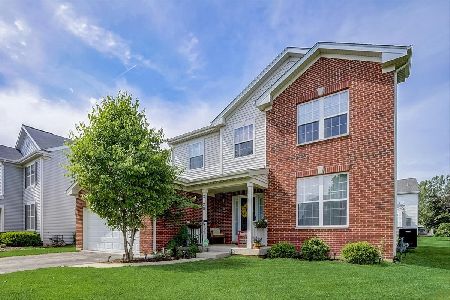2080 Bluemist Drive, Aurora, Illinois 60504
$270,000
|
Sold
|
|
| Status: | Closed |
| Sqft: | 2,322 |
| Cost/Sqft: | $124 |
| Beds: | 4 |
| Baths: | 3 |
| Year Built: | 2005 |
| Property Taxes: | $7,567 |
| Days On Market: | 2476 |
| Lot Size: | 0,17 |
Description
Beautiful, move-in condition! Bright, sunny home w/many upgrades! 9' 1st flr ceilings. Open floor plan. Lots of storage! Hard wood in 2-story foyer & sunny kitchen. Family room that opens to kitchen w/recessed lighting, surround sound speakers and fireplace. Spacious master w/vaulted ceiling, lrg walk-in closet & private bath w/tub, shower & dual vanities. 2nd fl laundry. Patio door from breakfast room leads to curved-walled brick paver patio w/built-in fire pit surrounded by professionally-landscaped yard with in-ground sprinkler sys. New refrigerator and 50 gal hot water tank. Security system, 2 toilets with bidet seats. Washer and dryer included. Close to a pond, Waubonsie Park, shopping, The Growing Place, & restaurants. Outstanding curb appeal!
Property Specifics
| Single Family | |
| — | |
| Traditional | |
| 2005 | |
| Full | |
| NOCTURNE 2 | |
| No | |
| 0.17 |
| Kane | |
| Natures Glen | |
| 250 / Annual | |
| Insurance | |
| Public | |
| Public Sewer, Sewer-Storm | |
| 10323911 | |
| 1525480021 |
Nearby Schools
| NAME: | DISTRICT: | DISTANCE: | |
|---|---|---|---|
|
Grade School
Olney C Allen Elementary School |
131 | — | |
|
Middle School
Henry W Cowherd Middle School |
131 | Not in DB | |
|
High School
East High School |
131 | Not in DB | |
Property History
| DATE: | EVENT: | PRICE: | SOURCE: |
|---|---|---|---|
| 12 Jan, 2016 | Sold | $241,250 | MRED MLS |
| 23 Jul, 2015 | Under contract | $259,900 | MRED MLS |
| 29 May, 2015 | Listed for sale | $259,900 | MRED MLS |
| 25 Jun, 2019 | Sold | $270,000 | MRED MLS |
| 7 May, 2019 | Under contract | $286,900 | MRED MLS |
| 12 Apr, 2019 | Listed for sale | $286,900 | MRED MLS |
Room Specifics
Total Bedrooms: 4
Bedrooms Above Ground: 4
Bedrooms Below Ground: 0
Dimensions: —
Floor Type: Carpet
Dimensions: —
Floor Type: Carpet
Dimensions: —
Floor Type: Carpet
Full Bathrooms: 3
Bathroom Amenities: Separate Shower,Double Sink,Bidet,Garden Tub
Bathroom in Basement: 0
Rooms: Breakfast Room
Basement Description: Unfinished
Other Specifics
| 2 | |
| Concrete Perimeter | |
| Asphalt | |
| Patio, Brick Paver Patio, Storms/Screens, Fire Pit | |
| Landscaped | |
| 65 X 115 X 65 X 115 | |
| Unfinished | |
| Full | |
| Vaulted/Cathedral Ceilings, Hardwood Floors, Second Floor Laundry, Walk-In Closet(s) | |
| Range, Microwave, Dishwasher, Refrigerator, Washer, Dryer, Disposal | |
| Not in DB | |
| Sidewalks, Street Paved | |
| — | |
| — | |
| Wood Burning, Gas Starter |
Tax History
| Year | Property Taxes |
|---|---|
| 2016 | $7,260 |
| 2019 | $7,567 |
Contact Agent
Nearby Similar Homes
Nearby Sold Comparables
Contact Agent
Listing Provided By
john greene, Realtor









