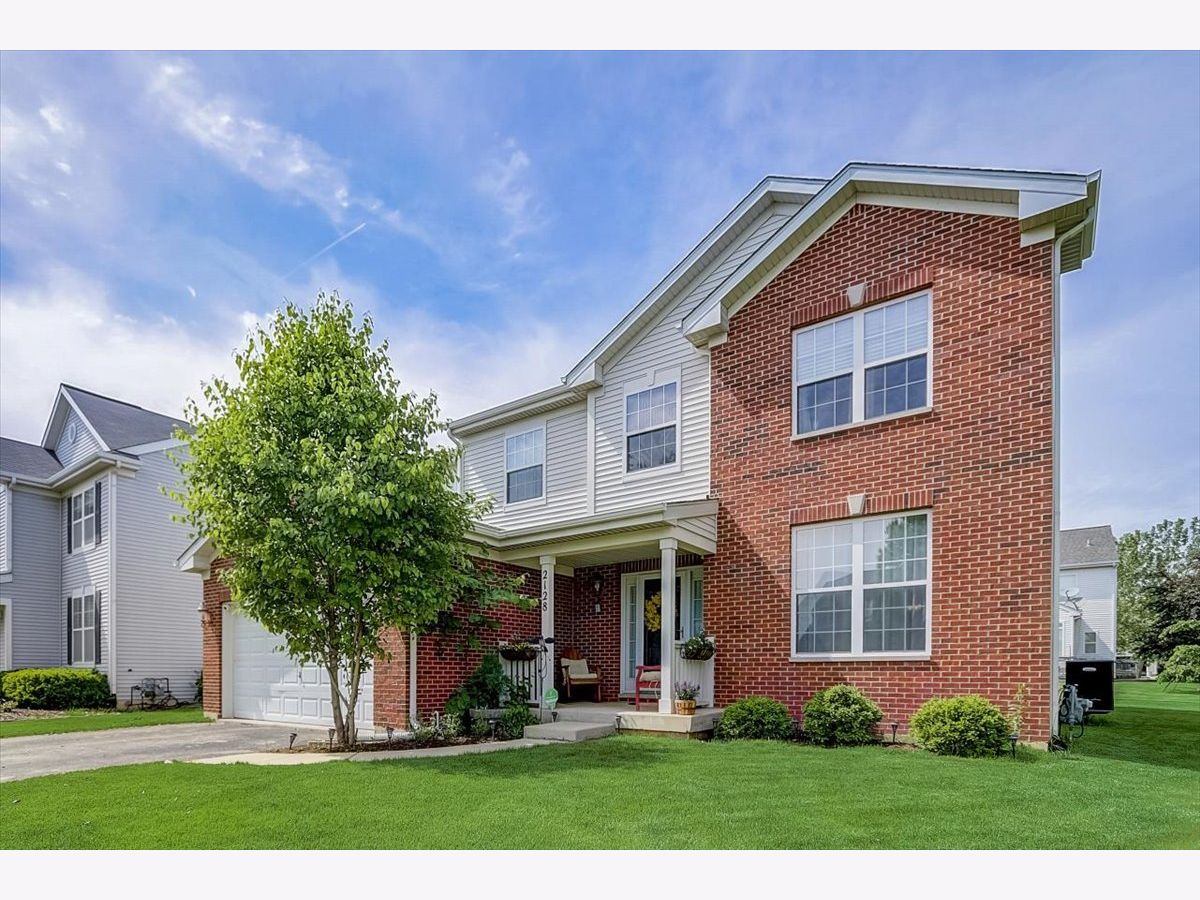2128 Bluemist Drive, Aurora, Illinois 60504
$408,000
|
Sold
|
|
| Status: | Closed |
| Sqft: | 3,096 |
| Cost/Sqft: | $126 |
| Beds: | 5 |
| Baths: | 4 |
| Year Built: | 2005 |
| Property Taxes: | $7,932 |
| Days On Market: | 1329 |
| Lot Size: | 0,00 |
Description
This one has all the bells and whistles! This 5 bedroom (top level) 3.5 bath home rounded corner lot in desirable Nature's Glen has a freshly painted interior. Its a 2 story brick front home with full basement that is a blank slate for your greatest entertainment dreams. Home boasts 2nd floor secondary rooms with jack n jill set up, 2 additional bedrooms with hall bath access and owners suite with jetted tub, walk-in closet, upgraded lighting and extra lounging space. Main level has 9 foot ceilings, sitting room, formal dining, butlers pantry, laundry room, breakfast sun room, large family room gathering space wired for surround sound that opens from spacious cooks kitchen, and a large office with extra large white board closed off with french doors, in addition to a spacious drop zone off of garage. Quiet yard with unilock brick paver patio and sprinkler system. Here is for the tech geeks:Moen Flo System installed in 2019 (monitors pipe bursts, water pressure, etc, and controlled through app) will shut off water flow if there is something unusual and new Chamberlin smart garage door, can monitor remotely. For the systems junkies- WHOLE first floor has 3M Security Film on every window, Basement dehumidifier "Perma- Dry Sedona Air System from Permaseal, Permaseal warrantied basement seals, .75 HP sump pump (2017 standard is .25), hot water heater 2019, Assa Abloy locks on front and service doors, motion light in between homes, security pins on basement well covers, US Basement back-up sump can run up to 36 hours on no power. Super close to I88, Fox Valley Mall and Chicago Premium Outlets, walking distance to Nature's Glen Park
Property Specifics
| Single Family | |
| — | |
| — | |
| 2005 | |
| — | |
| — | |
| No | |
| — |
| Kane | |
| — | |
| 20 / Monthly | |
| — | |
| — | |
| — | |
| 11417875 | |
| 1525480022 |
Property History
| DATE: | EVENT: | PRICE: | SOURCE: |
|---|---|---|---|
| 25 Jul, 2022 | Sold | $408,000 | MRED MLS |
| 7 Jun, 2022 | Under contract | $389,000 | MRED MLS |
| 2 Jun, 2022 | Listed for sale | $389,000 | MRED MLS |

Room Specifics
Total Bedrooms: 5
Bedrooms Above Ground: 5
Bedrooms Below Ground: 0
Dimensions: —
Floor Type: —
Dimensions: —
Floor Type: —
Dimensions: —
Floor Type: —
Dimensions: —
Floor Type: —
Full Bathrooms: 4
Bathroom Amenities: Whirlpool,Separate Shower,Double Sink,Soaking Tub
Bathroom in Basement: 1
Rooms: —
Basement Description: Unfinished,Bathroom Rough-In
Other Specifics
| 2 | |
| — | |
| — | |
| — | |
| — | |
| 7897 | |
| Pull Down Stair,Unfinished | |
| — | |
| — | |
| — | |
| Not in DB | |
| — | |
| — | |
| — | |
| — |
Tax History
| Year | Property Taxes |
|---|---|
| 2022 | $7,932 |
Contact Agent
Nearby Similar Homes
Nearby Sold Comparables
Contact Agent
Listing Provided By
Redfin Corporation








