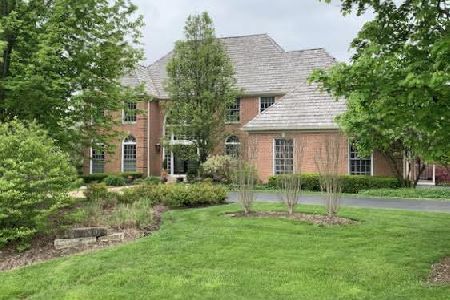20801 Deer Lake Drive, Deer Park, Illinois 60010
$980,000
|
Sold
|
|
| Status: | Closed |
| Sqft: | 3,534 |
| Cost/Sqft: | $294 |
| Beds: | 4 |
| Baths: | 5 |
| Year Built: | 1984 |
| Property Taxes: | $15,025 |
| Days On Market: | 276 |
| Lot Size: | 1,00 |
Description
Prepare to be wowed by this stunning Deer Lake Meadows home! Meticulously remodeled and packed with updates, this property is a true 10+. Major upgrades include a newer roof, gutters, and windows, ensuring peace of mind for years to come. The gourmet kitchen is a chef's dream, featuring high-end finishes and appliances, plus a seamless flow into the remodeled family room, where you'll find a striking fireplace and charming ceiling beams. The family room connects to the inviting living room, which boasts its own cozy fireplace, perfect for relaxation. The formal dining room is spacious and ideal for hosting memorable gatherings. The first-floor den is the ultimate home office, complete with custom built-ins. Upstairs, the luxurious primary suite offers a generous layout, a spa-like bath, and an oversized walk-in closet. The additional bedrooms are all impressively spacious, providing plenty of room for everyone. The lower level is an entertainer's paradise! It features a TV area, wet bar, billiard space, exercise room, wine cellar, and abundant storage. Outside, the acre-plus lot is beautifully landscaped with mature trees a lovely patio, and an outdoor kitchen, creating a peaceful retreat for outdoor enjoyment. Don't miss your chance to call this gorgeous home yours!
Property Specifics
| Single Family | |
| — | |
| — | |
| 1984 | |
| — | |
| — | |
| No | |
| 1 |
| Lake | |
| — | |
| 0 / Not Applicable | |
| — | |
| — | |
| — | |
| 12307920 | |
| 14321020030000 |
Nearby Schools
| NAME: | DISTRICT: | DISTANCE: | |
|---|---|---|---|
|
Grade School
Arnett C Lines Elementary School |
220 | — | |
|
Middle School
Barrington Middle School-prairie |
220 | Not in DB | |
|
High School
Barrington High School |
220 | Not in DB | |
Property History
| DATE: | EVENT: | PRICE: | SOURCE: |
|---|---|---|---|
| 14 Apr, 2025 | Sold | $980,000 | MRED MLS |
| 15 Mar, 2025 | Under contract | $1,040,000 | MRED MLS |
| 10 Mar, 2025 | Listed for sale | $1,040,000 | MRED MLS |
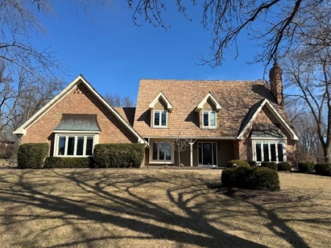
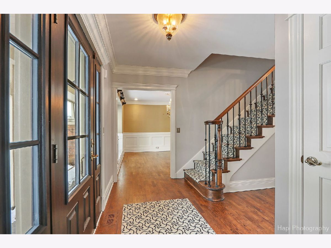
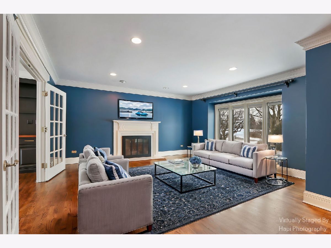
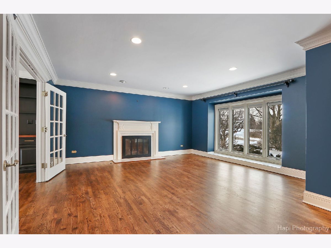
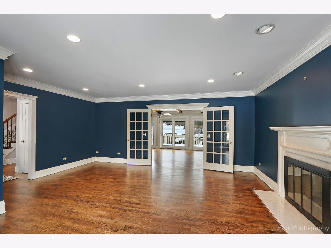
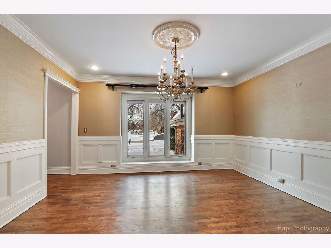
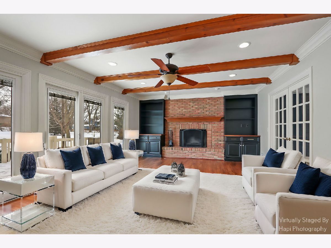
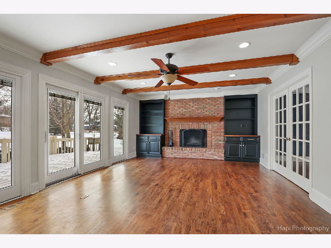
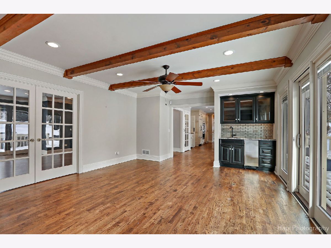
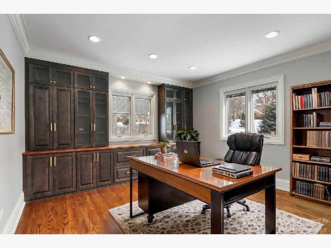
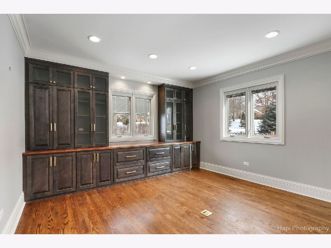
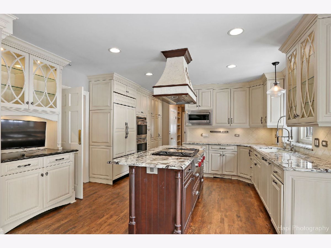
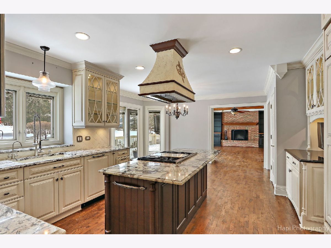
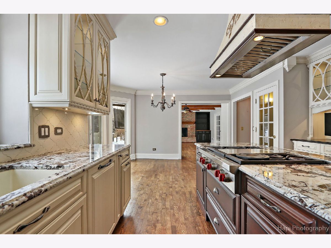
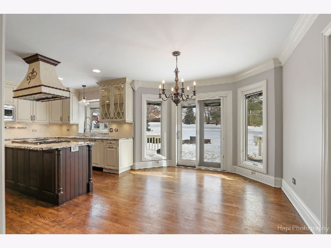
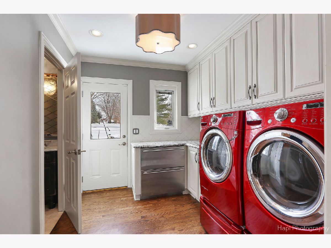
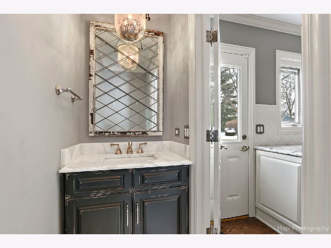
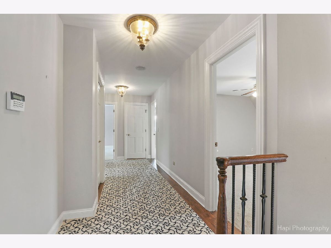
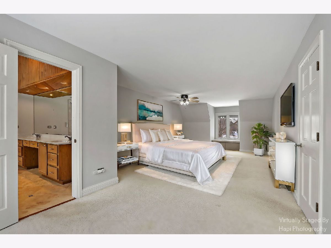
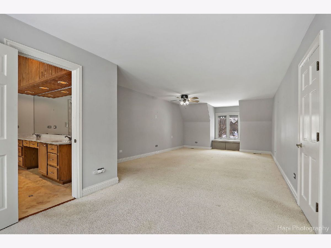
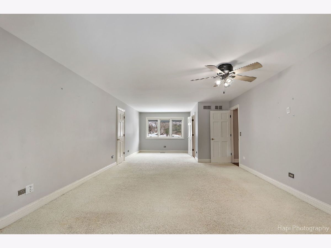
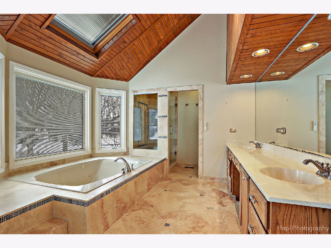
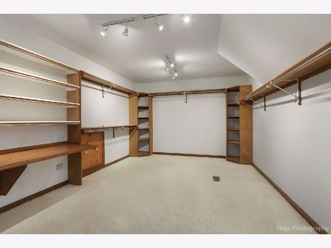
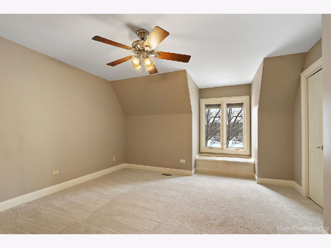
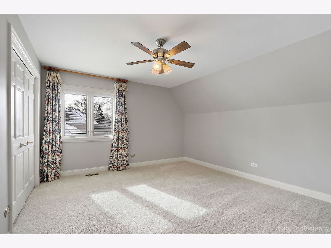
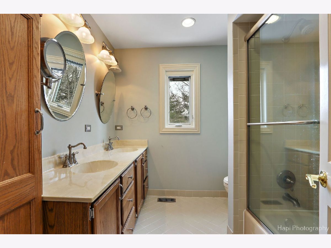
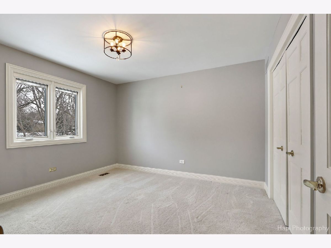
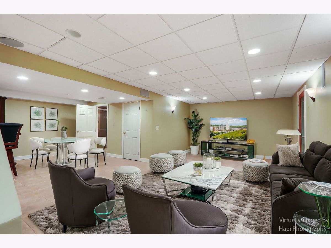
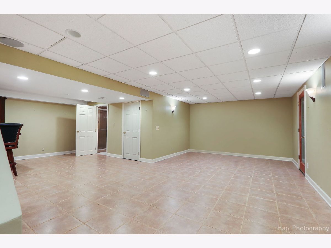
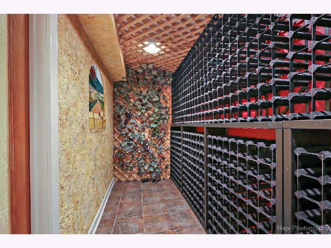
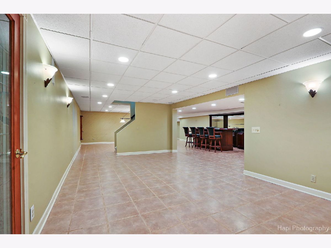
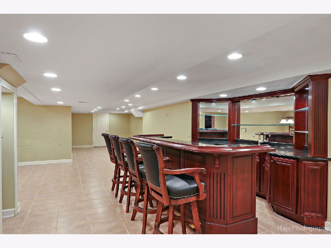
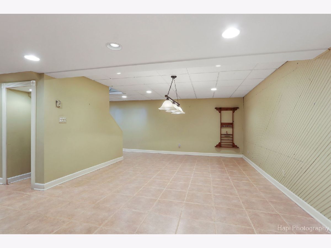
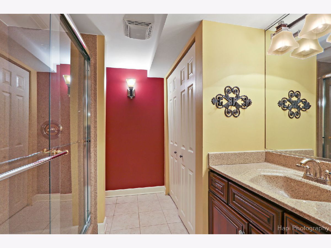
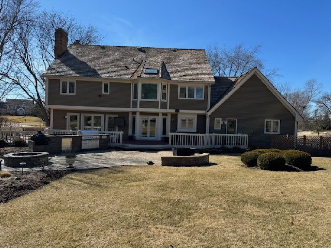
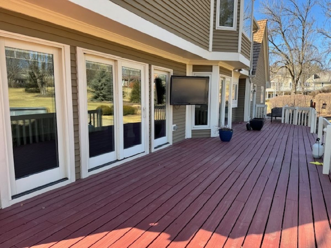
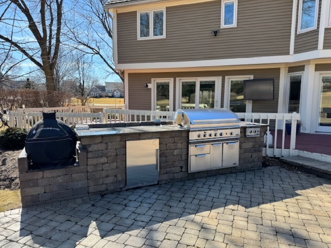
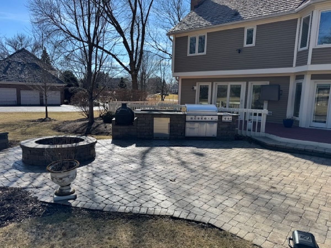
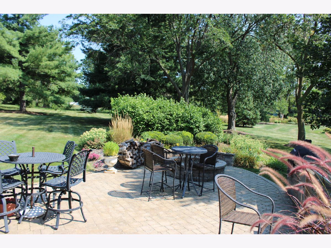
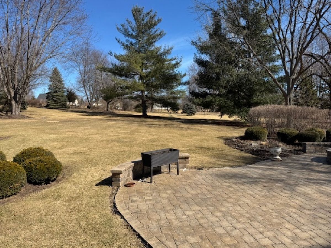
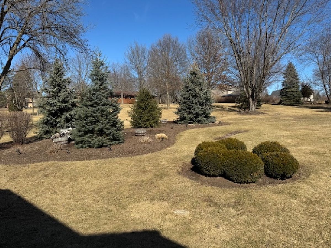
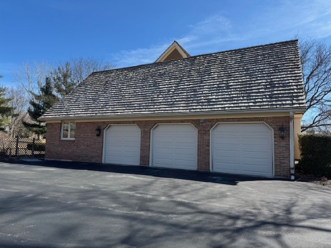
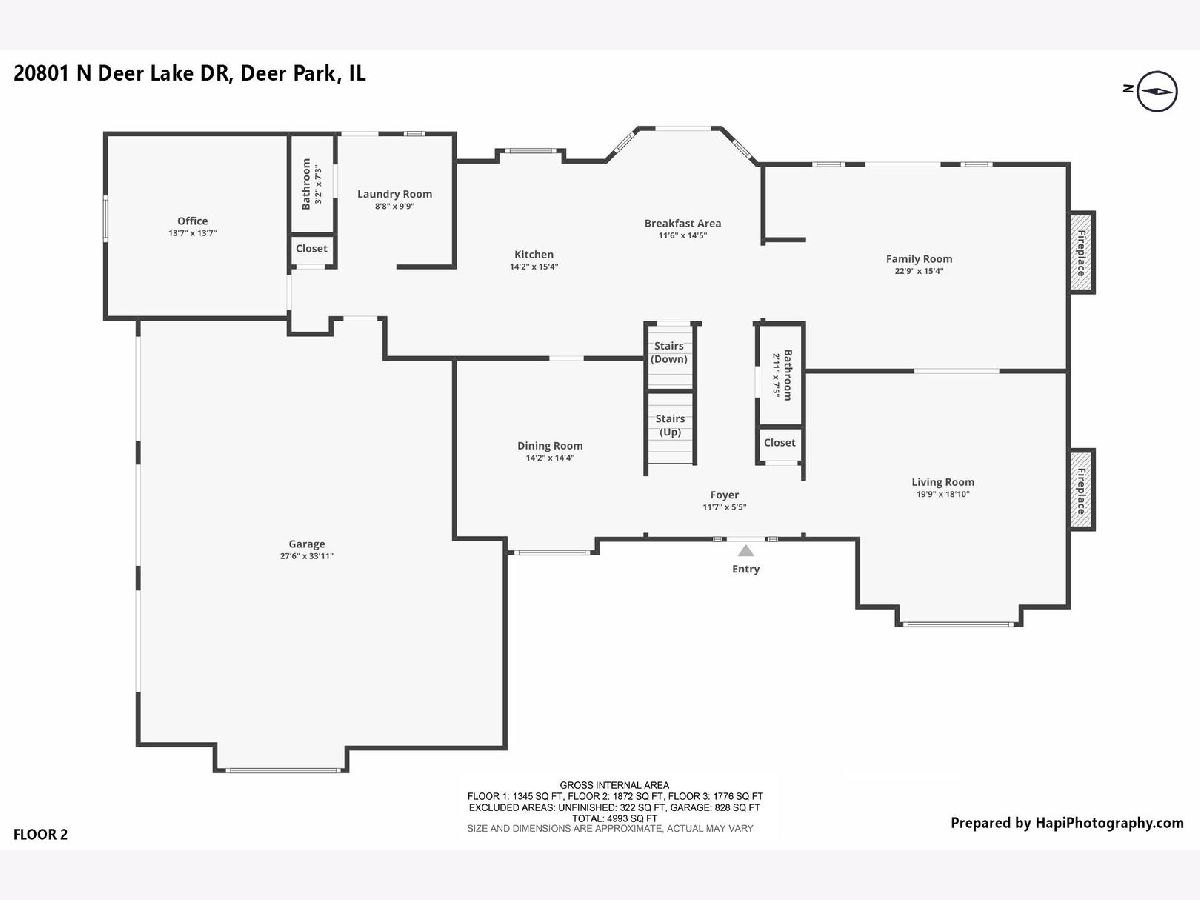
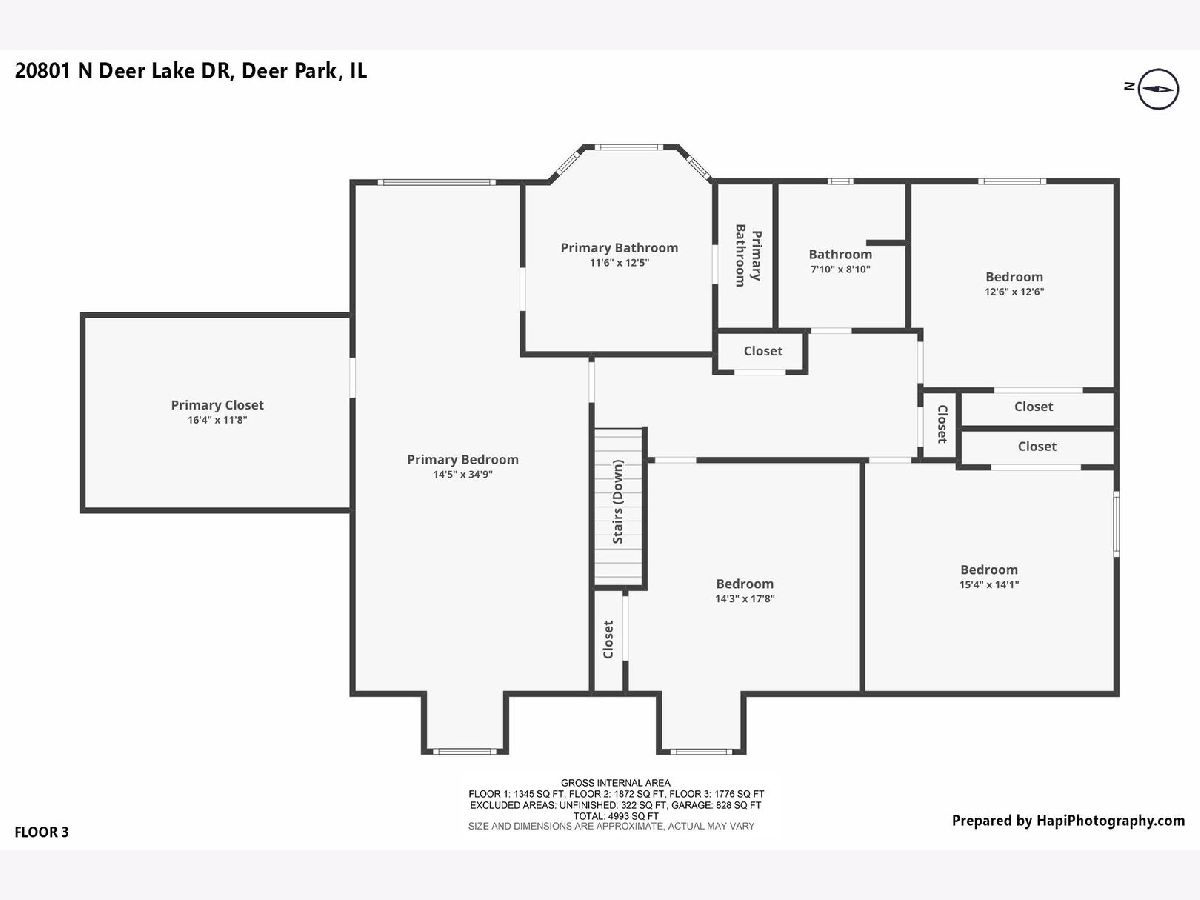
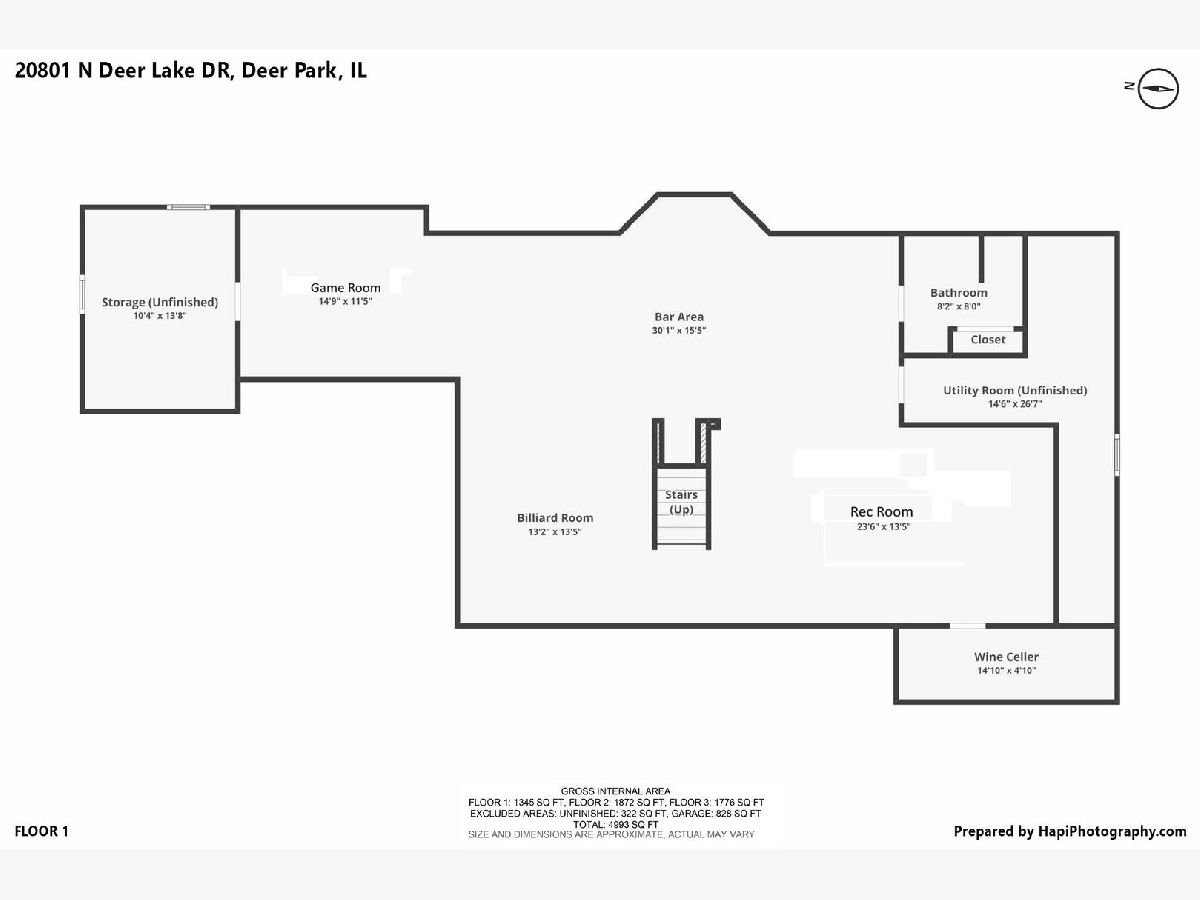
Room Specifics
Total Bedrooms: 4
Bedrooms Above Ground: 4
Bedrooms Below Ground: 0
Dimensions: —
Floor Type: —
Dimensions: —
Floor Type: —
Dimensions: —
Floor Type: —
Full Bathrooms: 5
Bathroom Amenities: Whirlpool,Separate Shower,Double Sink
Bathroom in Basement: 0
Rooms: —
Basement Description: —
Other Specifics
| 3 | |
| — | |
| — | |
| — | |
| — | |
| 118X320X153X309 | |
| — | |
| — | |
| — | |
| — | |
| Not in DB | |
| — | |
| — | |
| — | |
| — |
Tax History
| Year | Property Taxes |
|---|---|
| 2025 | $15,025 |
Contact Agent
Nearby Similar Homes
Nearby Sold Comparables
Contact Agent
Listing Provided By
Compass



