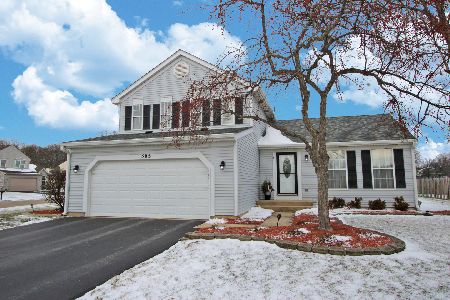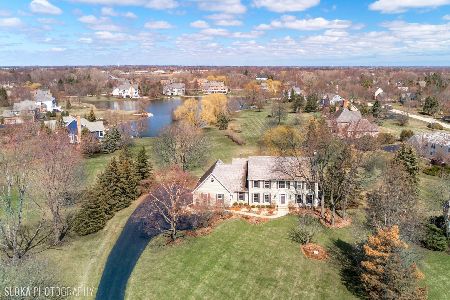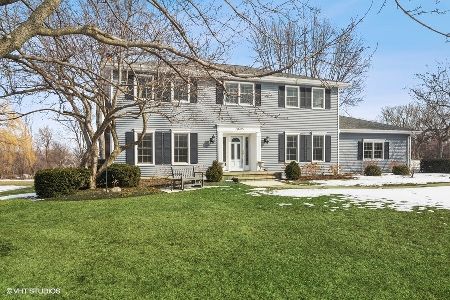20831 Wildrose Drive, Deer Park, Illinois 60010
$765,000
|
Sold
|
|
| Status: | Closed |
| Sqft: | 4,600 |
| Cost/Sqft: | $178 |
| Beds: | 4 |
| Baths: | 7 |
| Year Built: | 1990 |
| Property Taxes: | $18,546 |
| Days On Market: | 2348 |
| Lot Size: | 2,40 |
Description
Live like you're on vacation year round - swimming, fishing, ice skating and canoeing . . . check out this fabulous New England-style colonial lakefront home complete with a beautiful in ground pool on two picturesque acres on Lake Ashley. Come see why folks say, "I didn't even know this area existed!" - it's Deer Park's best kept secret, yet close to shopping, dining and 10 min to either Rt 53 or the Barrington Metra station. Relax by the custom hardscape fire pit or on the expansive deck and just enjoy the beautiful views. With 5 bdrms, 4 full/3 half baths, this is a wonderful family home with lots of living and entertaining space. Great in-law or teen arrangement with a bedroom and full bath located in the finished lower level. Two beautiful additions make this a spectacular home you must see--from the octagonal turreted den to the two story great room to the beautiful granite/stainless kitchen with large eating area - pure WOW! Too many upgrades to list; come see for yourself!
Property Specifics
| Single Family | |
| — | |
| Colonial | |
| 1990 | |
| English | |
| — | |
| Yes | |
| 2.4 |
| Lake | |
| Deer Path Estates | |
| — / Not Applicable | |
| None | |
| Private Well | |
| Septic-Private | |
| 10490538 | |
| 14322060050000 |
Nearby Schools
| NAME: | DISTRICT: | DISTANCE: | |
|---|---|---|---|
|
Grade School
Arnett C Lines Elementary School |
220 | — | |
|
Middle School
Barrington Middle School-prairie |
220 | Not in DB | |
|
High School
Barrington High School |
220 | Not in DB | |
Property History
| DATE: | EVENT: | PRICE: | SOURCE: |
|---|---|---|---|
| 19 Nov, 2019 | Sold | $765,000 | MRED MLS |
| 11 Oct, 2019 | Under contract | $819,000 | MRED MLS |
| — | Last price change | $839,000 | MRED MLS |
| 19 Aug, 2019 | Listed for sale | $839,000 | MRED MLS |
Room Specifics
Total Bedrooms: 5
Bedrooms Above Ground: 4
Bedrooms Below Ground: 1
Dimensions: —
Floor Type: Carpet
Dimensions: —
Floor Type: Carpet
Dimensions: —
Floor Type: Carpet
Dimensions: —
Floor Type: —
Full Bathrooms: 7
Bathroom Amenities: Whirlpool,Separate Shower,Double Sink
Bathroom in Basement: 1
Rooms: Bedroom 5,Eating Area,Foyer,Game Room,Great Room,Library,Mud Room,Recreation Room,Study,Walk In Closet
Basement Description: Finished,Exterior Access
Other Specifics
| 3 | |
| — | |
| Asphalt | |
| Deck, Patio, Brick Paver Patio, In Ground Pool, Storms/Screens, Fire Pit | |
| Lake Front,Landscaped,Water View | |
| 440X237X440X237 | |
| — | |
| Full | |
| Vaulted/Cathedral Ceilings, Skylight(s), Bar-Wet, Hardwood Floors, In-Law Arrangement, Second Floor Laundry | |
| Range, Dishwasher, Refrigerator, Washer, Dryer, Disposal, Wine Refrigerator | |
| Not in DB | |
| Pool, Water Rights | |
| — | |
| — | |
| Electric, Decorative |
Tax History
| Year | Property Taxes |
|---|---|
| 2019 | $18,546 |
Contact Agent
Nearby Sold Comparables
Contact Agent
Listing Provided By
Baird & Warner






