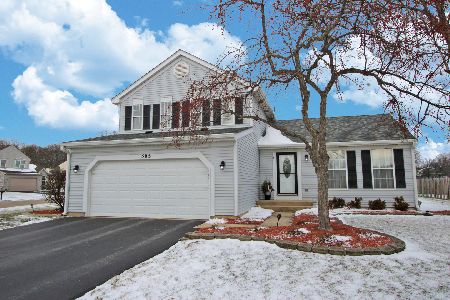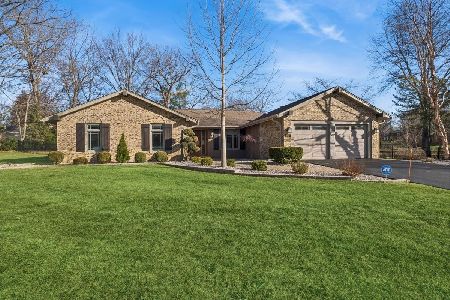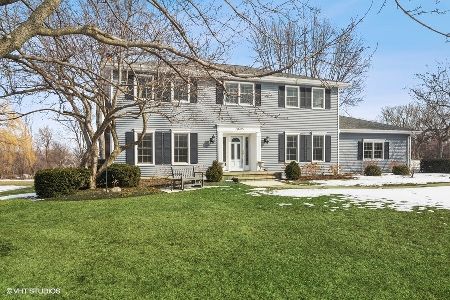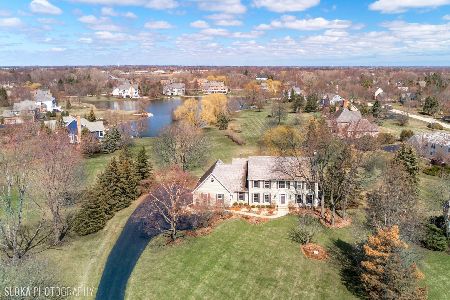20795 Wildrose Drive, Deer Park, Illinois 60010
$659,000
|
Sold
|
|
| Status: | Closed |
| Sqft: | 3,447 |
| Cost/Sqft: | $194 |
| Beds: | 4 |
| Baths: | 4 |
| Year Built: | 1990 |
| Property Taxes: | $13,317 |
| Days On Market: | 3906 |
| Lot Size: | 1,50 |
Description
Price reduced $15K. Owner says sell now to ensure move in before school year! The perfect home for entertaining and outdoor living. A large remodeled kitchen flows to your main living area, offering a great open concept floor plan. Huge outdoor deck allows you to enjoy the scenic park like and water views. The elegant 2 story foyer sets the tone upstairs for the equally impressive master bedroom with balcony.
Property Specifics
| Single Family | |
| — | |
| Traditional | |
| 1990 | |
| Full | |
| — | |
| No | |
| 1.5 |
| Lake | |
| Deer Path Estates | |
| 100 / Annual | |
| None | |
| Private Well | |
| Septic-Private | |
| 08922961 | |
| 14322060060000 |
Nearby Schools
| NAME: | DISTRICT: | DISTANCE: | |
|---|---|---|---|
|
Grade School
Arnett C Lines Elementary School |
220 | — | |
|
Middle School
Barrington Middle School-prairie |
220 | Not in DB | |
|
High School
Barrington High School |
220 | Not in DB | |
Property History
| DATE: | EVENT: | PRICE: | SOURCE: |
|---|---|---|---|
| 1 May, 2008 | Sold | $709,000 | MRED MLS |
| 8 Feb, 2008 | Under contract | $749,500 | MRED MLS |
| 14 Jan, 2008 | Listed for sale | $749,500 | MRED MLS |
| 19 Aug, 2015 | Sold | $659,000 | MRED MLS |
| 3 Jul, 2015 | Under contract | $669,900 | MRED MLS |
| — | Last price change | $670,000 | MRED MLS |
| 14 May, 2015 | Listed for sale | $695,000 | MRED MLS |
Room Specifics
Total Bedrooms: 4
Bedrooms Above Ground: 4
Bedrooms Below Ground: 0
Dimensions: —
Floor Type: Carpet
Dimensions: —
Floor Type: Carpet
Dimensions: —
Floor Type: Carpet
Full Bathrooms: 4
Bathroom Amenities: Whirlpool,Separate Shower,Double Sink
Bathroom in Basement: 0
Rooms: Eating Area,Foyer,Recreation Room,Study
Basement Description: Partially Finished,Crawl
Other Specifics
| 3 | |
| Concrete Perimeter | |
| Asphalt | |
| Deck | |
| Water View | |
| 155X440X100X188X260 | |
| — | |
| Full | |
| Vaulted/Cathedral Ceilings, Bar-Wet, Hardwood Floors, Heated Floors, First Floor Laundry | |
| Double Oven, Microwave, Dishwasher, Refrigerator, Disposal | |
| Not in DB | |
| Street Paved | |
| — | |
| — | |
| Wood Burning, Attached Fireplace Doors/Screen, Gas Starter |
Tax History
| Year | Property Taxes |
|---|---|
| 2008 | $12,782 |
| 2015 | $13,317 |
Contact Agent
Nearby Similar Homes
Nearby Sold Comparables
Contact Agent
Listing Provided By
Baird & Warner







