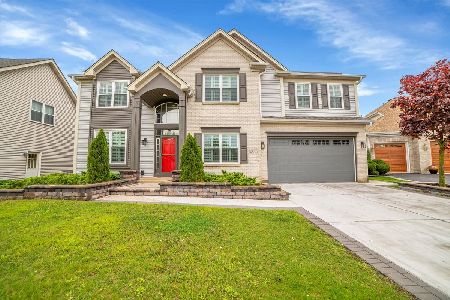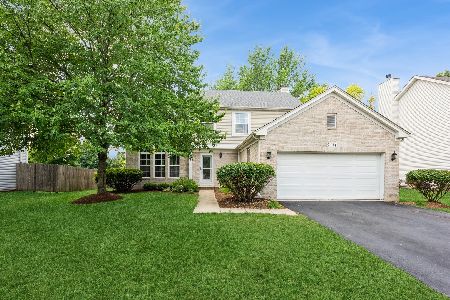2084 Gardner Circle, Aurora, Illinois 60503
$325,000
|
Sold
|
|
| Status: | Closed |
| Sqft: | 2,923 |
| Cost/Sqft: | $115 |
| Beds: | 5 |
| Baths: | 3 |
| Year Built: | 2001 |
| Property Taxes: | $10,264 |
| Days On Market: | 3597 |
| Lot Size: | 0,23 |
Description
GORGEOUS HOME READY FOR YOU! LARGE EAT-IN KITCHEN WITH ISLAND AND BEAUTIFUL HARDWOOD FLOORS. NEW FRIGIDAIRE SS APPLIANCES. SIT BY THE STONE FIREPLACE WHILE YOU ENJOY BREATHTAKING VIEWS OF YOUR ENCHANTING BACKYARD WITH KOI POND. LARGE MASTER BATH WITH SEPARATE SOAKER TUB AND SHOWER. MANY AREAS HAVE BEEN FRESHLY PAINTED, AND THE ENTIRE HOME HAS BRAND NEW CARPET (2015). POSSIBLE IN-LAW ARRANGEMENT WITH CONNECTED BED/BATH OR DEN. HURRY HOME!
Property Specifics
| Single Family | |
| — | |
| — | |
| 2001 | |
| Partial | |
| PRINCETON | |
| No | |
| 0.23 |
| Will | |
| Wheatlands-summit Chase East | |
| 320 / Annual | |
| None | |
| Public | |
| Public Sewer | |
| 09169040 | |
| 0701062020430000 |
Property History
| DATE: | EVENT: | PRICE: | SOURCE: |
|---|---|---|---|
| 31 Mar, 2015 | Sold | $283,500 | MRED MLS |
| 28 Feb, 2015 | Under contract | $289,900 | MRED MLS |
| 17 Feb, 2015 | Listed for sale | $289,900 | MRED MLS |
| 9 Jun, 2016 | Sold | $325,000 | MRED MLS |
| 28 Apr, 2016 | Under contract | $337,500 | MRED MLS |
| — | Last price change | $345,000 | MRED MLS |
| 17 Mar, 2016 | Listed for sale | $345,000 | MRED MLS |
Room Specifics
Total Bedrooms: 5
Bedrooms Above Ground: 5
Bedrooms Below Ground: 0
Dimensions: —
Floor Type: Carpet
Dimensions: —
Floor Type: Carpet
Dimensions: —
Floor Type: Carpet
Dimensions: —
Floor Type: —
Full Bathrooms: 3
Bathroom Amenities: Separate Shower,Double Sink,Soaking Tub
Bathroom in Basement: 0
Rooms: Bedroom 5,Eating Area
Basement Description: Unfinished,Crawl
Other Specifics
| 2 | |
| Concrete Perimeter | |
| Asphalt | |
| Brick Paver Patio | |
| — | |
| 71 X 141 X 69 X 152 | |
| — | |
| Full | |
| Vaulted/Cathedral Ceilings, Hardwood Floors, First Floor Bedroom, In-Law Arrangement, First Floor Laundry, First Floor Full Bath | |
| Range, Microwave, Dishwasher, Refrigerator, Washer, Dryer, Disposal, Stainless Steel Appliance(s) | |
| Not in DB | |
| Sidewalks, Street Lights, Street Paved | |
| — | |
| — | |
| Attached Fireplace Doors/Screen, Gas Log, Gas Starter |
Tax History
| Year | Property Taxes |
|---|---|
| 2015 | $10,020 |
| 2016 | $10,264 |
Contact Agent
Nearby Similar Homes
Nearby Sold Comparables
Contact Agent
Listing Provided By
RE/MAX of Naperville











