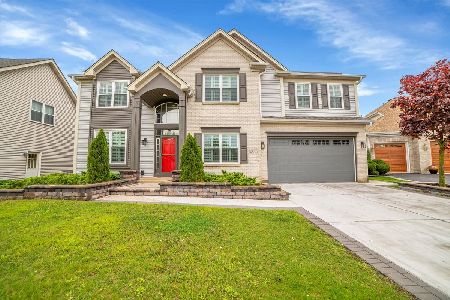2092 Gardner Circle, Aurora, Illinois 60503
$325,000
|
Sold
|
|
| Status: | Closed |
| Sqft: | 3,647 |
| Cost/Sqft: | $112 |
| Beds: | 4 |
| Baths: | 3 |
| Year Built: | 2002 |
| Property Taxes: | $12,737 |
| Days On Market: | 2207 |
| Lot Size: | 0,23 |
Description
Spacious Summit Chase Home now Available, Brand New Roof just installed! Soaring ceilings greet guests at the two story foyer, gleaming hardwood flows into the gourmet style kitchen. Kitchen offers ample cabinet space, island and eating area. Two story great room has excellent natural light, includes fireplace and vaulted ceilings. Second floor offers 3 nicely sized bedrooms, 2 feature walk-in closets. Huge master suite includes two walk-in closets, master bath with stand alone shower and water closet. *This property is eligible under the Freddie Mac First Look Initiative through 01/26/20*
Property Specifics
| Single Family | |
| — | |
| Traditional | |
| 2002 | |
| Full | |
| — | |
| No | |
| 0.23 |
| Will | |
| Wheatlands-summit Chase East | |
| 350 / Annual | |
| None | |
| Public | |
| Public Sewer | |
| 10603392 | |
| 0701062020440000 |
Property History
| DATE: | EVENT: | PRICE: | SOURCE: |
|---|---|---|---|
| 28 Feb, 2020 | Sold | $325,000 | MRED MLS |
| 23 Jan, 2020 | Under contract | $408,900 | MRED MLS |
| 6 Jan, 2020 | Listed for sale | $408,900 | MRED MLS |
| 15 Jul, 2024 | Sold | $650,000 | MRED MLS |
| 22 May, 2024 | Under contract | $659,900 | MRED MLS |
| 6 May, 2024 | Listed for sale | $659,900 | MRED MLS |
Room Specifics
Total Bedrooms: 4
Bedrooms Above Ground: 4
Bedrooms Below Ground: 0
Dimensions: —
Floor Type: Carpet
Dimensions: —
Floor Type: Carpet
Dimensions: —
Floor Type: Carpet
Full Bathrooms: 3
Bathroom Amenities: Whirlpool,Separate Shower,Double Sink
Bathroom in Basement: 0
Rooms: Den,Study
Basement Description: Unfinished
Other Specifics
| 2 | |
| Concrete Perimeter | |
| Concrete | |
| Storms/Screens | |
| Irregular Lot | |
| 26X29X29X130X69X152 | |
| — | |
| Full | |
| Vaulted/Cathedral Ceilings, Hardwood Floors, First Floor Laundry, First Floor Full Bath, Walk-In Closet(s) | |
| — | |
| Not in DB | |
| Sidewalks, Street Lights, Street Paved | |
| — | |
| — | |
| — |
Tax History
| Year | Property Taxes |
|---|---|
| 2020 | $12,737 |
| 2024 | $13,321 |
Contact Agent
Nearby Similar Homes
Nearby Sold Comparables
Contact Agent
Listing Provided By
Woodhall Midwest Properties LTD










