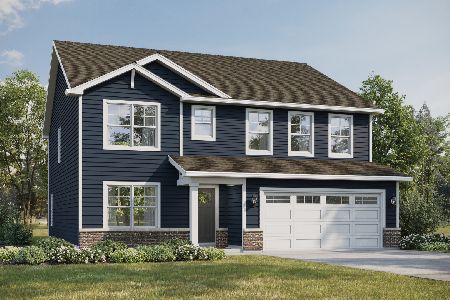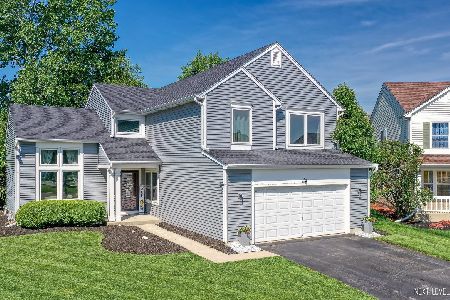2085 Lyndhurst Lane, Aurora, Illinois 60503
$445,000
|
Sold
|
|
| Status: | Closed |
| Sqft: | 1,800 |
| Cost/Sqft: | $250 |
| Beds: | 3 |
| Baths: | 4 |
| Year Built: | 1997 |
| Property Taxes: | $9,111 |
| Days On Market: | 578 |
| Lot Size: | 0,00 |
Description
Discover your dream home in a tranquil cul-de-sac in the Summerlin neighborhood in Aurora. Exceptional 4-bedroom, 3.5-bathroom residence seamlessly blends modern updates within a very spacious home. Sparkling new flooring throughout exudes a fresh and contemporary elegance in every room. Large kitchen is a standout feature, boasting top-of-the-line stainless steel appliances, gleaming granite countertops, and pristine white cabinetry. Spacious family room, with its soaring vaulted ceilings and inviting fireplace, provides the perfect setting for gatherings and entertaining. Stunning staircase, adorned with elegant wrought iron spindles, leads you to the upper level, adding a touch of sophistication to the home's design. Fully finished basement is completely versatile, offering additional rooms for a variety of uses and ample storage space to keep your home organized. The dedicated movie room is the ultimate escape, ideal for relaxing and unwinding. Step outside to your private oasis-a stone-paved patio with a firepit, perfect for outdoor entertaining and FULLY fenced yard. Prime location offers the best of convenience and tranquility. You'll be close to shopping, Restaurants, Highway, Aurora Station & Parks such as Hidden Creek and Barrington Park. Additionally, it's within the highly regarded Wheatland Elementary and Oswego East School districts 308 ~ Roof 2023
Property Specifics
| Single Family | |
| — | |
| — | |
| 1997 | |
| — | |
| — | |
| No | |
| — |
| Kendall | |
| Summerlin | |
| — / Not Applicable | |
| — | |
| — | |
| — | |
| 12091364 | |
| 0301180023 |
Nearby Schools
| NAME: | DISTRICT: | DISTANCE: | |
|---|---|---|---|
|
Grade School
The Wheatlands Elementary School |
308 | — | |
|
Middle School
Bednarcik Junior High School |
308 | Not in DB | |
|
High School
Oswego East High School |
308 | Not in DB | |
Property History
| DATE: | EVENT: | PRICE: | SOURCE: |
|---|---|---|---|
| 30 Oct, 2013 | Sold | $225,000 | MRED MLS |
| 19 Sep, 2013 | Under contract | $227,000 | MRED MLS |
| 16 Sep, 2013 | Listed for sale | $227,000 | MRED MLS |
| 28 Dec, 2018 | Sold | $252,000 | MRED MLS |
| 6 Nov, 2018 | Under contract | $259,900 | MRED MLS |
| — | Last price change | $264,900 | MRED MLS |
| 23 Oct, 2018 | Listed for sale | $264,900 | MRED MLS |
| 17 Jul, 2024 | Sold | $445,000 | MRED MLS |
| 28 Jun, 2024 | Under contract | $450,000 | MRED MLS |
| 22 Jun, 2024 | Listed for sale | $450,000 | MRED MLS |
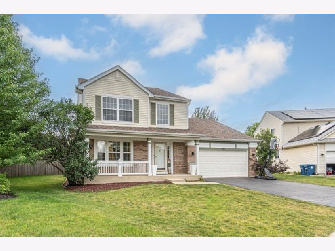
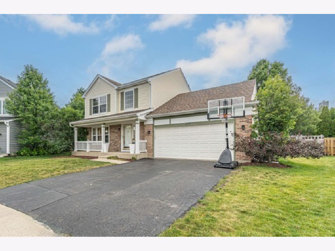
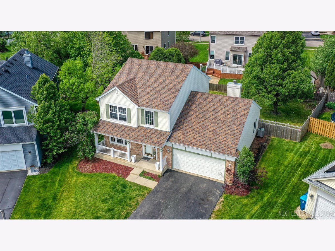
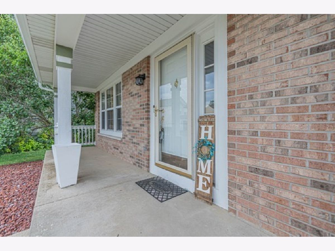
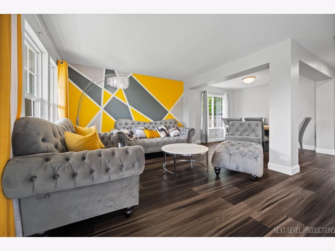
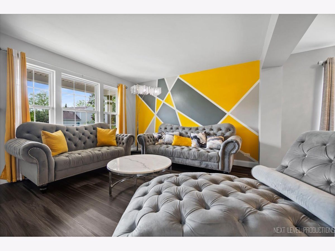
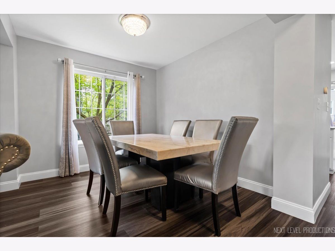
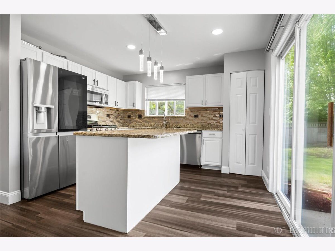
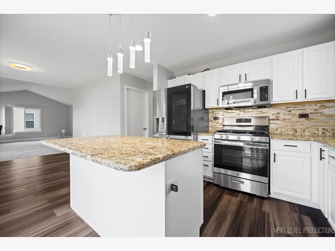
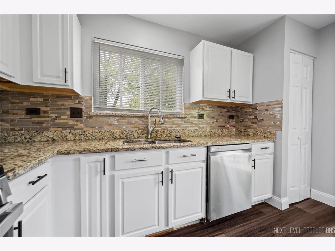
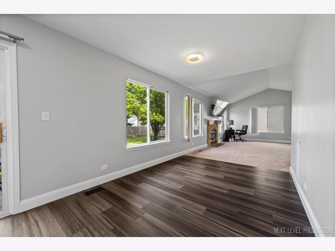
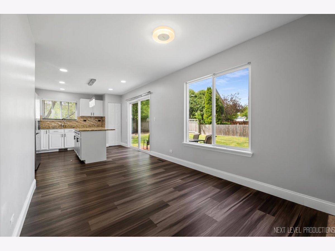
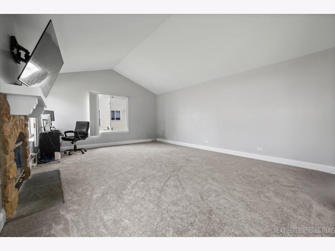
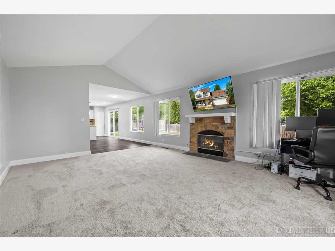
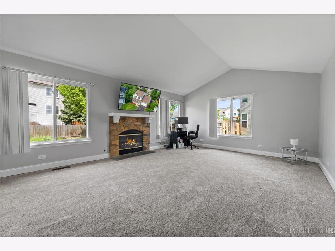
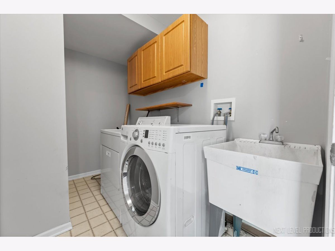
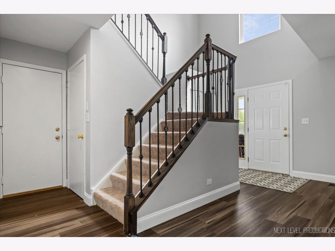
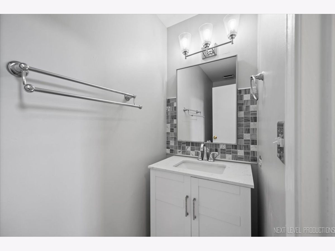
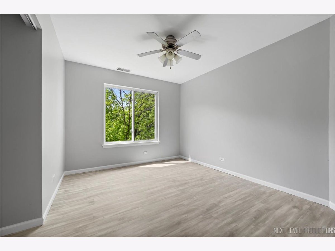
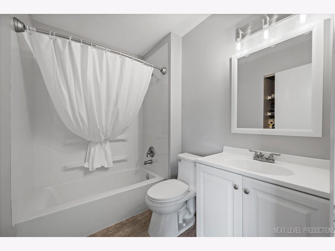
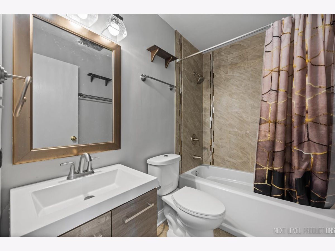
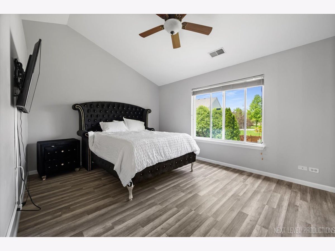
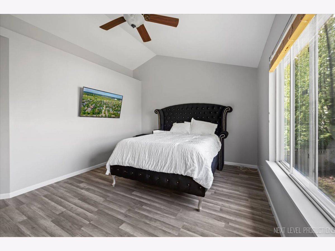
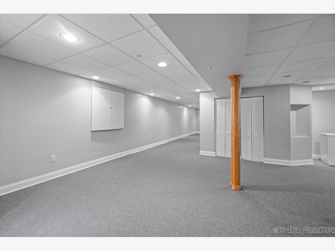
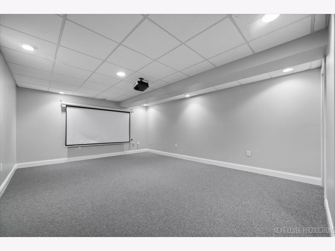
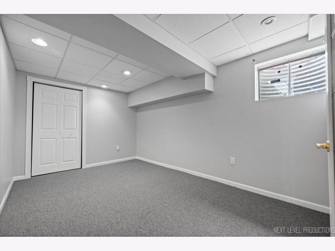
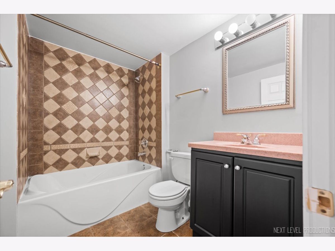
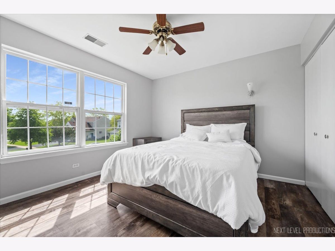
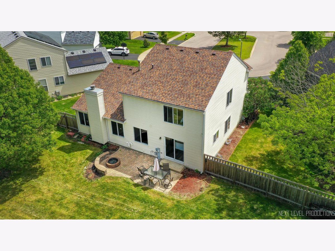
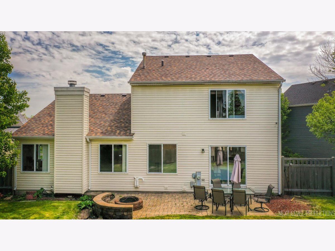
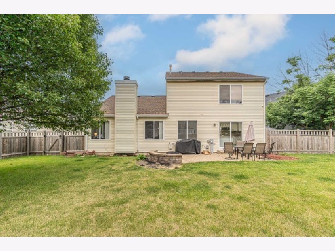
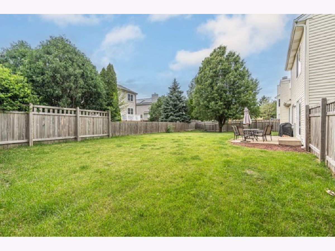
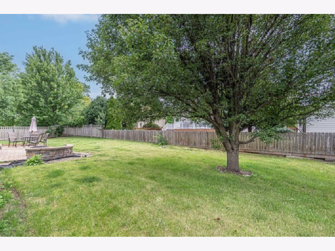
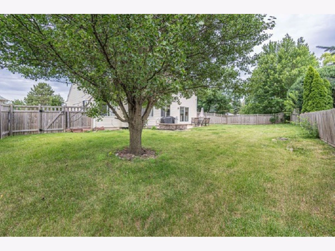
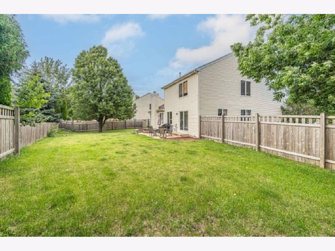
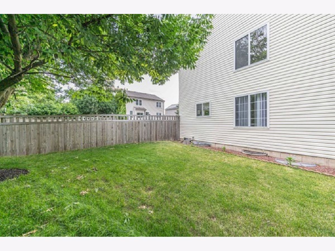
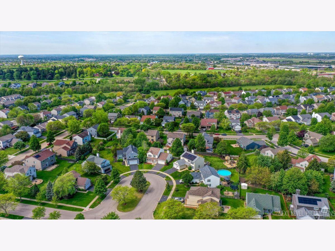
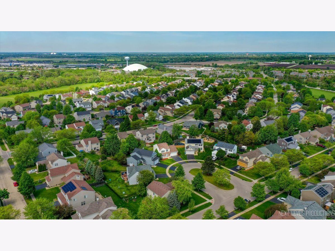
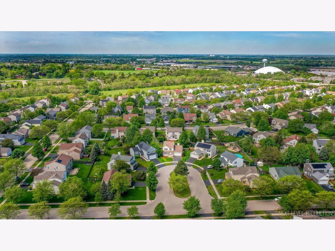
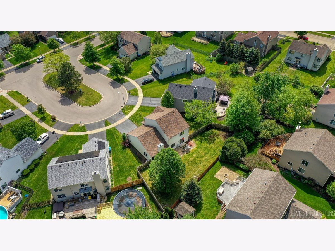
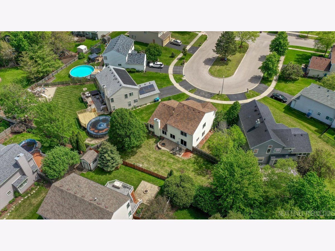
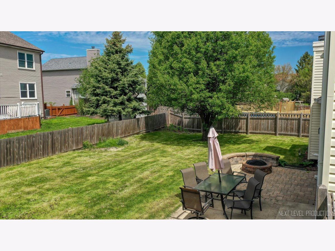
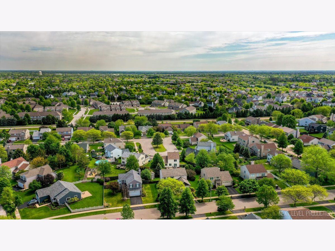
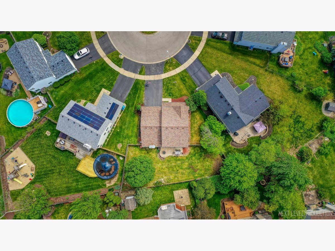
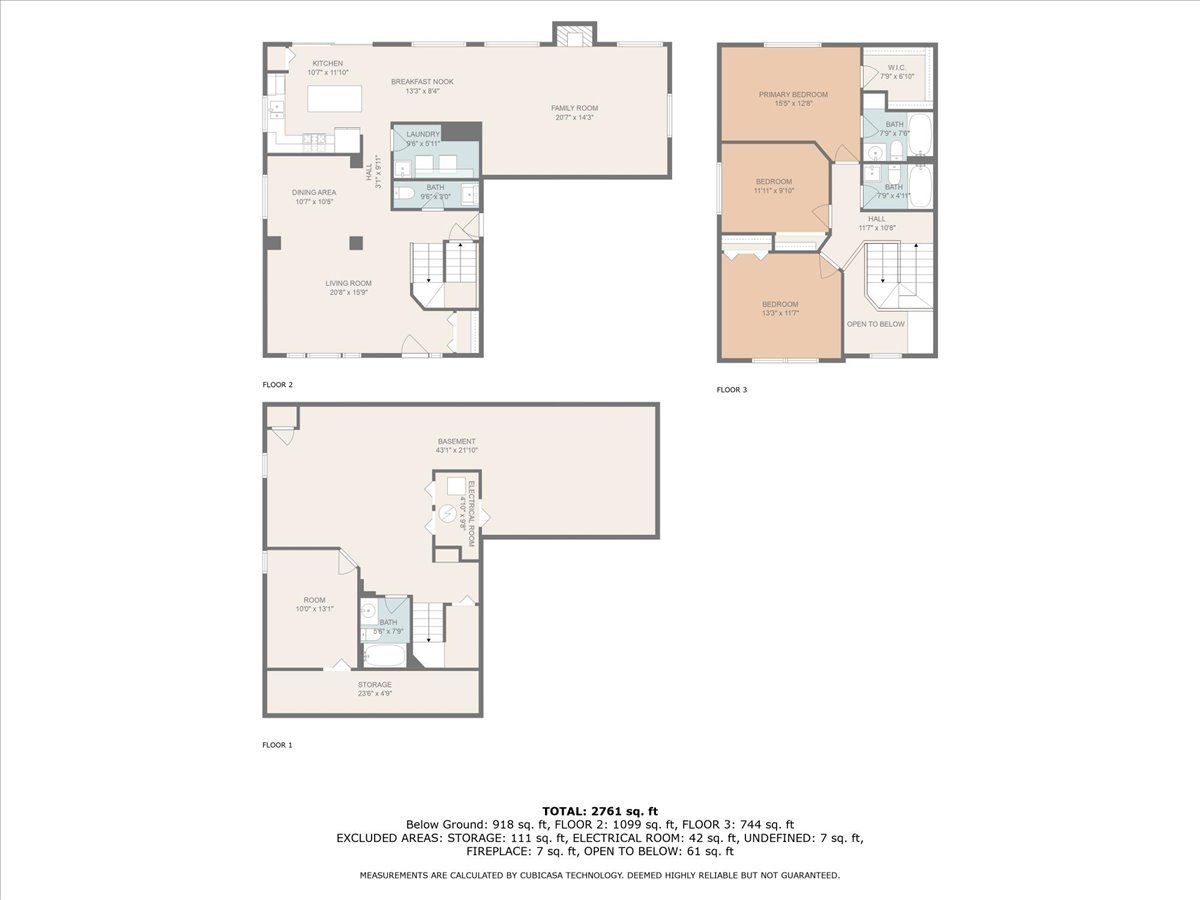
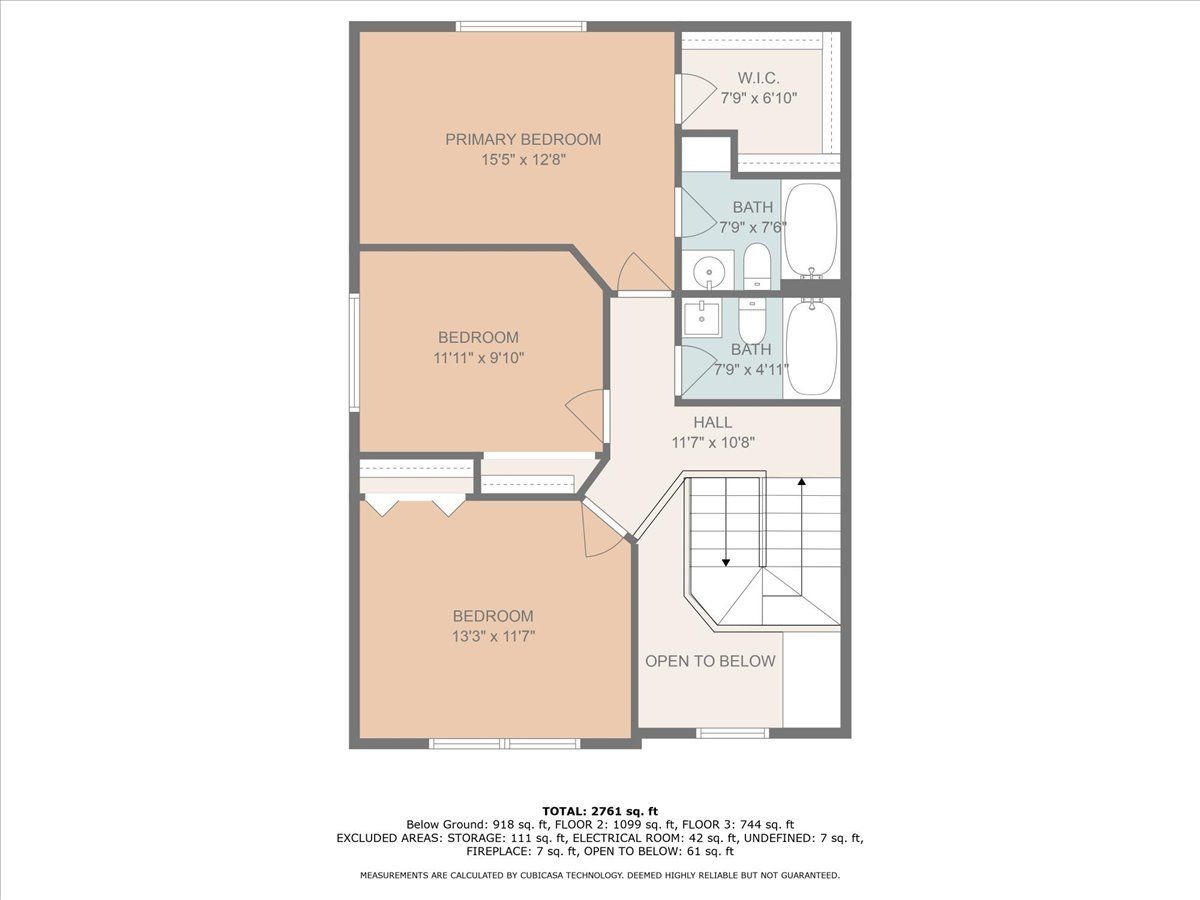
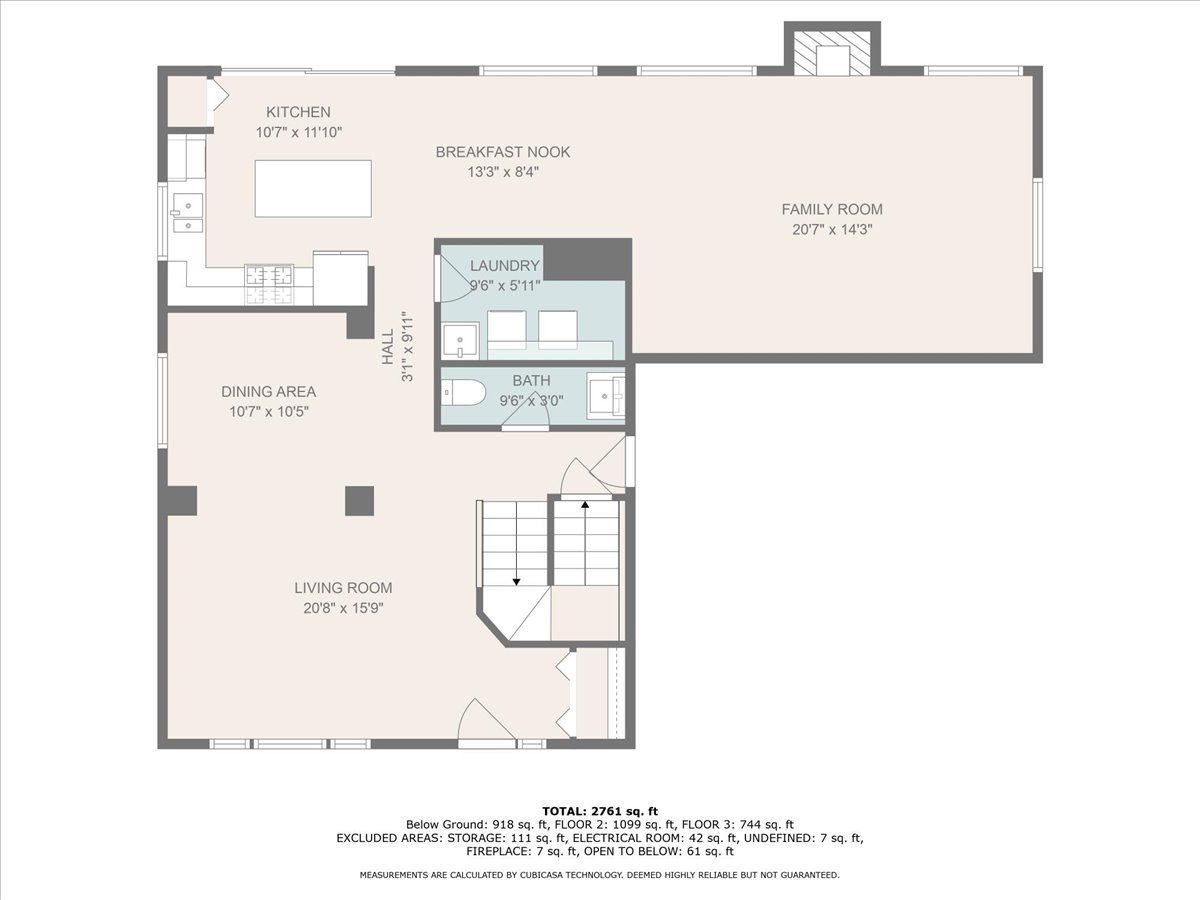
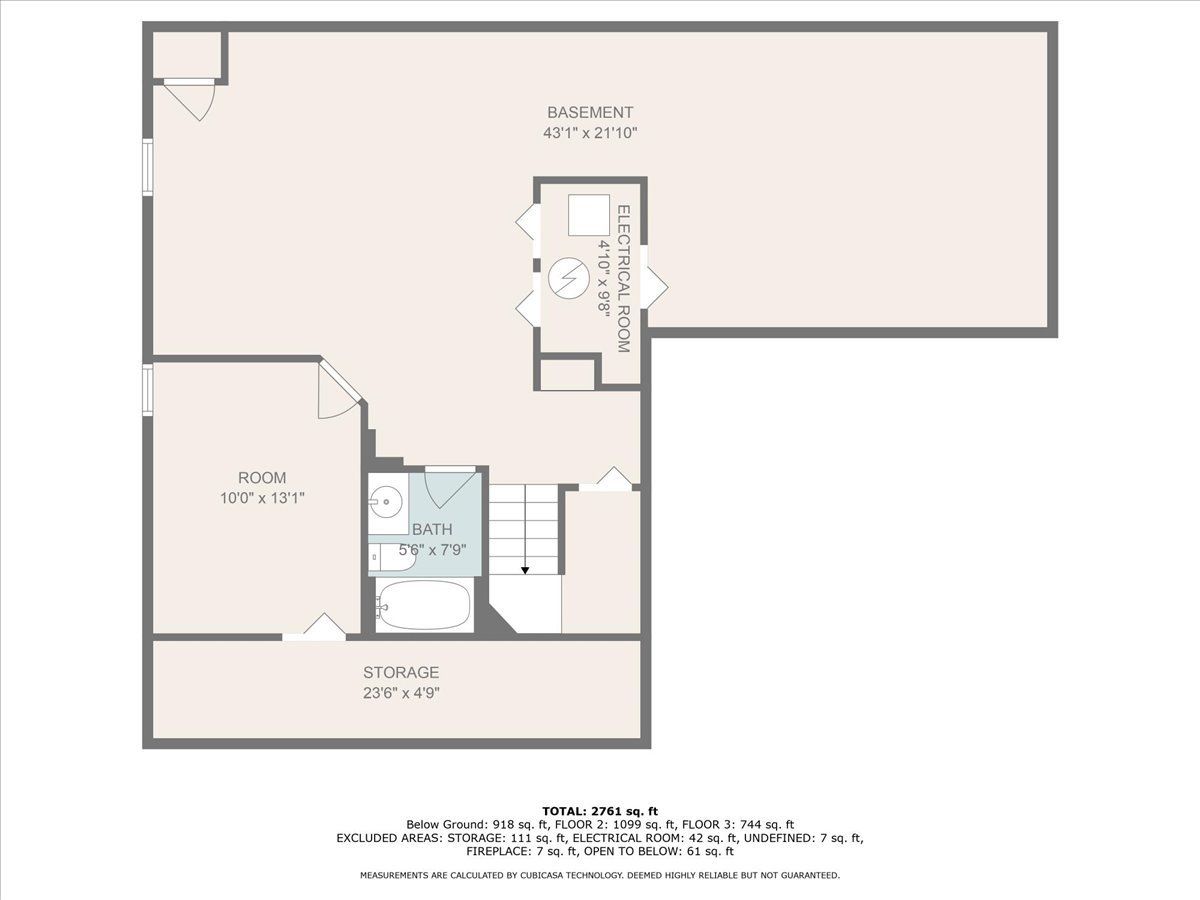
Room Specifics
Total Bedrooms: 4
Bedrooms Above Ground: 3
Bedrooms Below Ground: 1
Dimensions: —
Floor Type: —
Dimensions: —
Floor Type: —
Dimensions: —
Floor Type: —
Full Bathrooms: 4
Bathroom Amenities: Soaking Tub
Bathroom in Basement: 1
Rooms: —
Basement Description: Finished
Other Specifics
| 2 | |
| — | |
| Asphalt | |
| — | |
| — | |
| 44X114 | |
| — | |
| — | |
| — | |
| — | |
| Not in DB | |
| — | |
| — | |
| — | |
| — |
Tax History
| Year | Property Taxes |
|---|---|
| 2013 | $7,116 |
| 2018 | $7,408 |
| 2024 | $9,111 |
Contact Agent
Nearby Similar Homes
Contact Agent
Listing Provided By
REALTYSABER LLC


