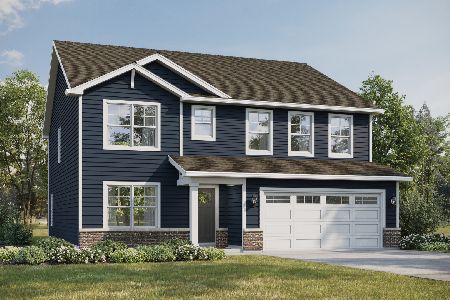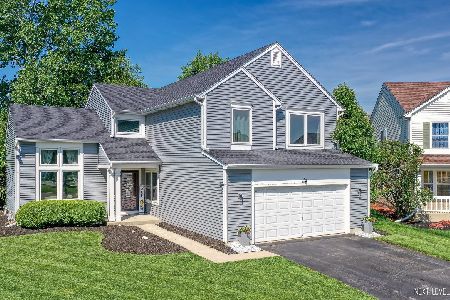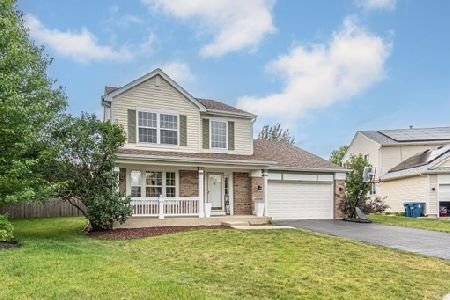2091 Lyndhurst Lane, Aurora, Illinois 60503
$265,000
|
Sold
|
|
| Status: | Closed |
| Sqft: | 2,398 |
| Cost/Sqft: | $114 |
| Beds: | 4 |
| Baths: | 4 |
| Year Built: | 1997 |
| Property Taxes: | $8,975 |
| Days On Market: | 3898 |
| Lot Size: | 0,27 |
Description
Outstanding 2 story contemporary home on a cul-de-sac street. Big lot with custom paver brick patio. Anderson wood casement thermo windows t/o. 1st flr features new cherry hrdwd flrs kit, LR, DR & FR. Brand new kitch with loads of maple cabs, granite counters, subway tile backsplash & lg island center. Mstr ba with double sinks, separate shower & tub. Professionally finished bsmt with huge rec rm, 5th BR & full bath.
Property Specifics
| Single Family | |
| — | |
| Contemporary | |
| 1997 | |
| Full | |
| — | |
| No | |
| 0.27 |
| Kendall | |
| Summerlin | |
| 185 / Annual | |
| Other | |
| Public | |
| Public Sewer | |
| 08929540 | |
| 0301180022 |
Nearby Schools
| NAME: | DISTRICT: | DISTANCE: | |
|---|---|---|---|
|
Middle School
Bednarcik Junior High School |
308 | Not in DB | |
|
High School
Oswego East High School |
308 | Not in DB | |
Property History
| DATE: | EVENT: | PRICE: | SOURCE: |
|---|---|---|---|
| 29 Jun, 2015 | Sold | $265,000 | MRED MLS |
| 10 Jun, 2015 | Under contract | $273,900 | MRED MLS |
| 21 May, 2015 | Listed for sale | $273,900 | MRED MLS |
| 15 Jul, 2022 | Sold | $445,100 | MRED MLS |
| 5 Jun, 2022 | Under contract | $425,000 | MRED MLS |
| 28 May, 2022 | Listed for sale | $425,000 | MRED MLS |
Room Specifics
Total Bedrooms: 5
Bedrooms Above Ground: 4
Bedrooms Below Ground: 1
Dimensions: —
Floor Type: Carpet
Dimensions: —
Floor Type: Carpet
Dimensions: —
Floor Type: Carpet
Dimensions: —
Floor Type: —
Full Bathrooms: 4
Bathroom Amenities: Separate Shower,Double Sink,Soaking Tub
Bathroom in Basement: 1
Rooms: Eating Area,Den,Bedroom 5,Game Room,Recreation Room
Basement Description: Finished
Other Specifics
| 2 | |
| Concrete Perimeter | |
| Asphalt | |
| Patio | |
| Cul-De-Sac | |
| 21X21X147X85X40X114 | |
| — | |
| Full | |
| Vaulted/Cathedral Ceilings, Hardwood Floors, Wood Laminate Floors, First Floor Laundry | |
| Range, Dishwasher | |
| Not in DB | |
| — | |
| — | |
| — | |
| Wood Burning, Gas Starter |
Tax History
| Year | Property Taxes |
|---|---|
| 2015 | $8,975 |
| 2022 | $9,967 |
Contact Agent
Nearby Similar Homes
Nearby Sold Comparables
Contact Agent
Listing Provided By
RE/MAX Unlimited Northwest











