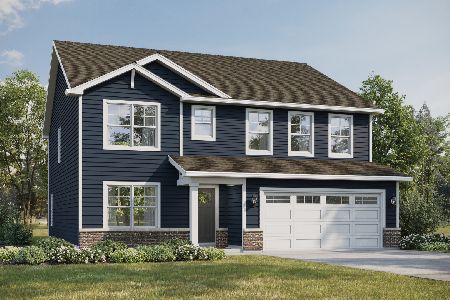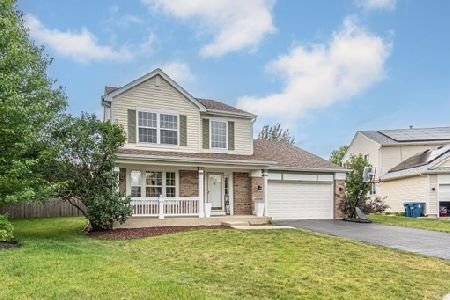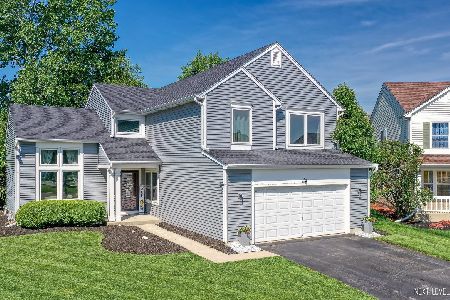2085 Lyndhurst Lane, Aurora, Illinois 60503
$225,000
|
Sold
|
|
| Status: | Closed |
| Sqft: | 1,873 |
| Cost/Sqft: | $121 |
| Beds: | 3 |
| Baths: | 4 |
| Year Built: | 1997 |
| Property Taxes: | $7,116 |
| Days On Market: | 4510 |
| Lot Size: | 0,19 |
Description
Cul de sac location & great curb appeal are a great start to this wonderful home! Enter into your frml LR w/adj dining rm & hdwd flrs! The spacious kit comes complete w/eat-in area,oak cbnts, island w/brkfst bar, hdw flrs & SS appls. Mstr bdrm has vlted ceilings, WIC & priv bath. 4th bedrm is in your finished bmt along w/3rd full bath! 2011 furnace,A/C,H2O htr & roof. Prof Fin BSMT thtre area /REC Rm
Property Specifics
| Single Family | |
| — | |
| — | |
| 1997 | |
| Full | |
| BALSAM | |
| No | |
| 0.19 |
| Kendall | |
| Summerlin | |
| 185 / Annual | |
| None | |
| Public | |
| Public Sewer | |
| 08445697 | |
| 0301180023 |
Nearby Schools
| NAME: | DISTRICT: | DISTANCE: | |
|---|---|---|---|
|
High School
Oswego East High School |
308 | Not in DB | |
Property History
| DATE: | EVENT: | PRICE: | SOURCE: |
|---|---|---|---|
| 30 Oct, 2013 | Sold | $225,000 | MRED MLS |
| 19 Sep, 2013 | Under contract | $227,000 | MRED MLS |
| 16 Sep, 2013 | Listed for sale | $227,000 | MRED MLS |
| 28 Dec, 2018 | Sold | $252,000 | MRED MLS |
| 6 Nov, 2018 | Under contract | $259,900 | MRED MLS |
| — | Last price change | $264,900 | MRED MLS |
| 23 Oct, 2018 | Listed for sale | $264,900 | MRED MLS |
| 17 Jul, 2024 | Sold | $445,000 | MRED MLS |
| 28 Jun, 2024 | Under contract | $450,000 | MRED MLS |
| 22 Jun, 2024 | Listed for sale | $450,000 | MRED MLS |
Room Specifics
Total Bedrooms: 4
Bedrooms Above Ground: 3
Bedrooms Below Ground: 1
Dimensions: —
Floor Type: Carpet
Dimensions: —
Floor Type: Carpet
Dimensions: —
Floor Type: Carpet
Full Bathrooms: 4
Bathroom Amenities: —
Bathroom in Basement: 1
Rooms: Breakfast Room,Recreation Room
Basement Description: Finished
Other Specifics
| 2 | |
| — | |
| Asphalt | |
| Brick Paver Patio | |
| Cul-De-Sac | |
| 44X114X117X112 | |
| — | |
| Full | |
| Hardwood Floors, First Floor Laundry | |
| — | |
| Not in DB | |
| Sidewalks, Street Lights, Street Paved | |
| — | |
| — | |
| — |
Tax History
| Year | Property Taxes |
|---|---|
| 2013 | $7,116 |
| 2018 | $7,408 |
| 2024 | $9,111 |
Contact Agent
Nearby Similar Homes
Contact Agent
Listing Provided By
Wheatland Realty











