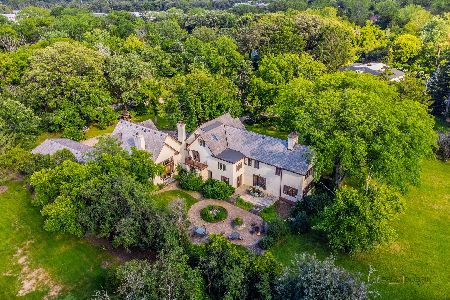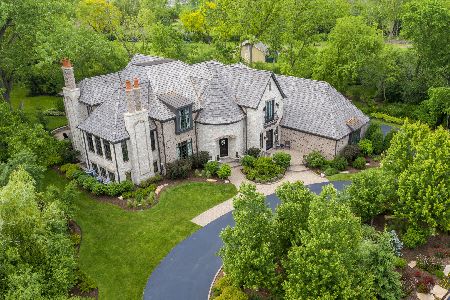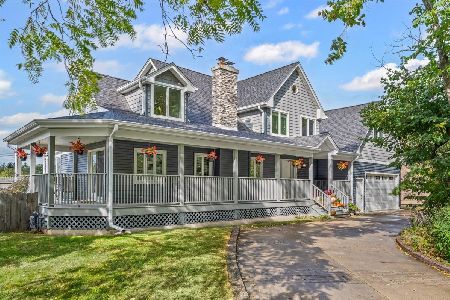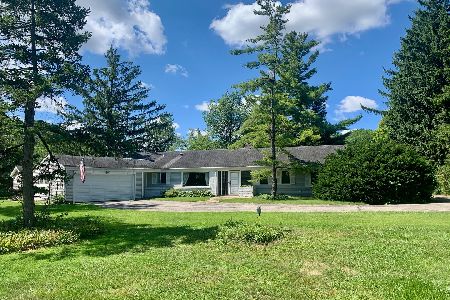2085 Stirling Road, Bannockburn, Illinois 60015
$982,000
|
Sold
|
|
| Status: | Closed |
| Sqft: | 4,636 |
| Cost/Sqft: | $233 |
| Beds: | 5 |
| Baths: | 5 |
| Year Built: | 1927 |
| Property Taxes: | $22,273 |
| Days On Market: | 5057 |
| Lot Size: | 1,70 |
Description
This distinctive Aitken jewel is located in the heart of Bannockburn! Perfectly expanded & updated with wide-plank flooring, exquisite moldings, extensive custom built-in cabinetry & beautiful arched doorways! Thoughtfully designed w/ a versatile floorplan, a great room addition, gourmet kitchen, master suite w/luxury spa bath, huge in-law or nanny suite. Enjoy 1.7 acres of majestic trees, near top-rated K-8 school!
Property Specifics
| Single Family | |
| — | |
| Colonial | |
| 1927 | |
| Full | |
| COLONIAL | |
| No | |
| 1.7 |
| Lake | |
| — | |
| 0 / Not Applicable | |
| None | |
| Lake Michigan,Public | |
| Public Sewer | |
| 08015564 | |
| 16201010270000 |
Nearby Schools
| NAME: | DISTRICT: | DISTANCE: | |
|---|---|---|---|
|
Grade School
Bannockburn Elementary School |
106 | — | |
|
Middle School
Bannockburn Elementary School |
106 | Not in DB | |
|
High School
Deerfield High School |
113 | Not in DB | |
Property History
| DATE: | EVENT: | PRICE: | SOURCE: |
|---|---|---|---|
| 19 Jun, 2012 | Sold | $982,000 | MRED MLS |
| 20 Apr, 2012 | Under contract | $1,079,000 | MRED MLS |
| 12 Mar, 2012 | Listed for sale | $1,079,000 | MRED MLS |
Room Specifics
Total Bedrooms: 5
Bedrooms Above Ground: 5
Bedrooms Below Ground: 0
Dimensions: —
Floor Type: Carpet
Dimensions: —
Floor Type: Carpet
Dimensions: —
Floor Type: Hardwood
Dimensions: —
Floor Type: —
Full Bathrooms: 5
Bathroom Amenities: Whirlpool,Separate Shower
Bathroom in Basement: 1
Rooms: Bedroom 5,Breakfast Room,Foyer,Game Room,Great Room,Library,Recreation Room,Sitting Room,Other Room
Basement Description: Finished,Partially Finished,Exterior Access
Other Specifics
| 3 | |
| Concrete Perimeter | |
| Gravel | |
| Deck, Hot Tub | |
| Corner Lot,Fenced Yard,Landscaped,Wooded | |
| 463.4 X 544.18 X 201.9 | |
| — | |
| Full | |
| Vaulted/Cathedral Ceilings, Bar-Dry, Hardwood Floors, In-Law Arrangement, First Floor Laundry | |
| Double Oven, Range, Microwave, Dishwasher, High End Refrigerator, Washer, Dryer, Disposal, Indoor Grill | |
| Not in DB | |
| Street Lights, Street Paved | |
| — | |
| — | |
| Wood Burning, Gas Log, Gas Starter |
Tax History
| Year | Property Taxes |
|---|---|
| 2012 | $22,273 |
Contact Agent
Nearby Similar Homes
Nearby Sold Comparables
Contact Agent
Listing Provided By
@properties







