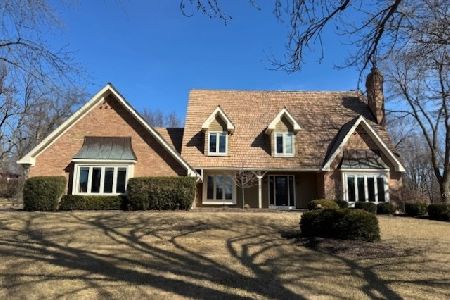20856 Juniper Lane, Barrington, Illinois 60010
$570,000
|
Sold
|
|
| Status: | Closed |
| Sqft: | 2,894 |
| Cost/Sqft: | $204 |
| Beds: | 4 |
| Baths: | 4 |
| Year Built: | 1977 |
| Property Taxes: | $9,595 |
| Days On Market: | 3470 |
| Lot Size: | 1,03 |
Description
Terrific home in a great Barrington location on an interior 1 acre + lot! The home has been well maintained and offers great curb appeal with lots of space and an expansive deck, patio, and back yard. The open first floor layout features a wood burning fireplace, eat in kitchen, formal dining room, powder room, and large laundry room & mud room. The upstairs is complete with four spacious bedrooms and a recently remodeled master bathroom. A full finished lower level provides plenty of extra living space with rec room, sewing room, workshop, wet bar, and more. Oversized 2.5 car garage has professionally finished epoxy floor and stairway with direct access to basement and workshop. Take a look!
Property Specifics
| Single Family | |
| — | |
| — | |
| 1977 | |
| Full | |
| — | |
| No | |
| 1.03 |
| Lake | |
| — | |
| 50 / Annual | |
| Other | |
| Private Well | |
| Septic-Private | |
| 09248228 | |
| 14322030010000 |
Nearby Schools
| NAME: | DISTRICT: | DISTANCE: | |
|---|---|---|---|
|
Grade School
Arnett C Lines Elementary School |
220 | — | |
|
Middle School
Barrington Middle School-prairie |
220 | Not in DB | |
|
High School
Barrington High School |
220 | Not in DB | |
Property History
| DATE: | EVENT: | PRICE: | SOURCE: |
|---|---|---|---|
| 31 Oct, 2016 | Sold | $570,000 | MRED MLS |
| 22 Jul, 2016 | Under contract | $589,000 | MRED MLS |
| 10 Jun, 2016 | Listed for sale | $589,000 | MRED MLS |
Room Specifics
Total Bedrooms: 4
Bedrooms Above Ground: 4
Bedrooms Below Ground: 0
Dimensions: —
Floor Type: Carpet
Dimensions: —
Floor Type: Carpet
Dimensions: —
Floor Type: Carpet
Full Bathrooms: 4
Bathroom Amenities: Double Sink,Full Body Spray Shower
Bathroom in Basement: 1
Rooms: Eating Area,Recreation Room,Game Room,Workshop,Sewing Room,Storage,Deck
Basement Description: Finished,Exterior Access
Other Specifics
| 2.5 | |
| Concrete Perimeter | |
| Asphalt | |
| Deck, Patio, Storms/Screens | |
| — | |
| 170' X 265' | |
| — | |
| Full | |
| Bar-Wet, Hardwood Floors, First Floor Laundry | |
| — | |
| Not in DB | |
| Pool, Street Paved | |
| — | |
| — | |
| Wood Burning |
Tax History
| Year | Property Taxes |
|---|---|
| 2016 | $9,595 |
Contact Agent
Nearby Similar Homes
Nearby Sold Comparables
Contact Agent
Listing Provided By
@properties






