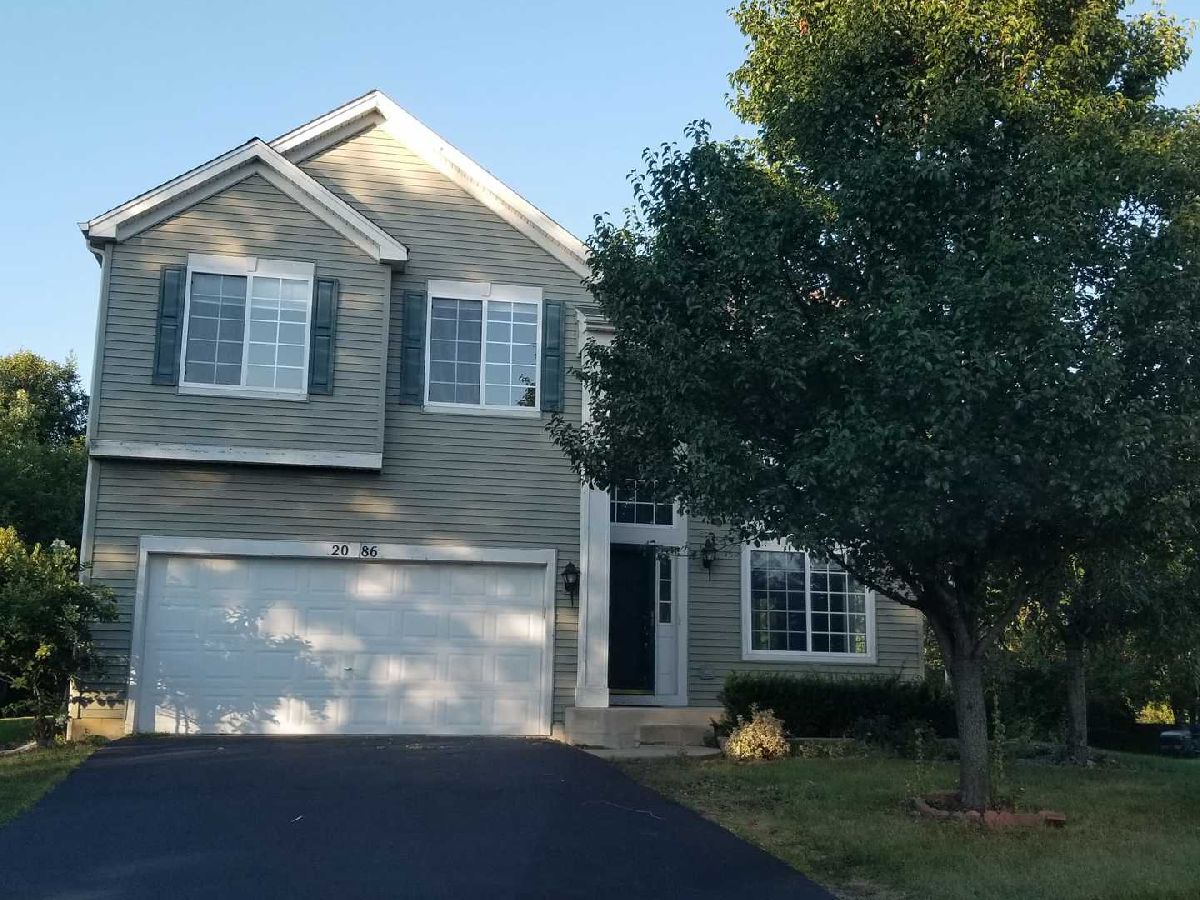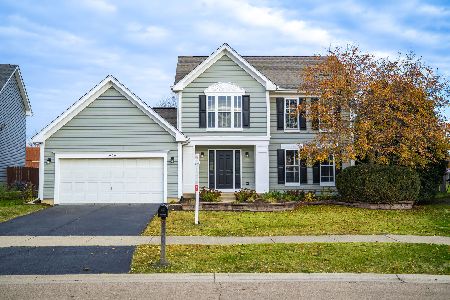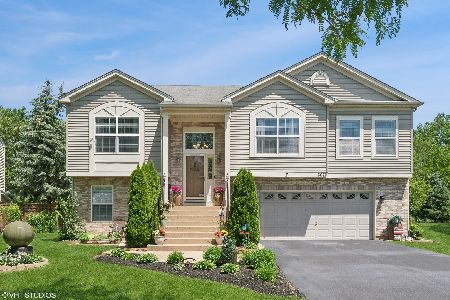2086 Ione Lane, Aurora, Illinois 60503
$355,000
|
Sold
|
|
| Status: | Closed |
| Sqft: | 2,700 |
| Cost/Sqft: | $131 |
| Beds: | 4 |
| Baths: | 3 |
| Year Built: | 2006 |
| Property Taxes: | $10,682 |
| Days On Market: | 1602 |
| Lot Size: | 0,00 |
Description
Beautiful 4 Bedroom, 2 and Half Bath and 2 Car Garages, backs to private yard with woods. Open Floor plan with 2 story foyer and living room, Family room connected with huge and wide kitchen. Formal dining room and powder room on 1st floor. 4 bedrooms and 2 full baths on 2nd floor in addition to a loft. Full unfinished basement for storage and kids' play area.
Property Specifics
| Single Family | |
| — | |
| — | |
| 2006 | |
| Full | |
| FIELDSTONE | |
| No | |
| — |
| Kendall | |
| Misty Creek | |
| 160 / Monthly | |
| None | |
| Public | |
| Public Sewer | |
| 11207897 | |
| 0301220010 |
Nearby Schools
| NAME: | DISTRICT: | DISTANCE: | |
|---|---|---|---|
|
Grade School
The Wheatlands Elementary School |
308 | — | |
|
Middle School
Bednarcik Junior High School |
308 | Not in DB | |
|
High School
Oswego East High School |
308 | Not in DB | |
Property History
| DATE: | EVENT: | PRICE: | SOURCE: |
|---|---|---|---|
| 17 Mar, 2008 | Sold | $275,000 | MRED MLS |
| 26 Feb, 2008 | Under contract | $314,815 | MRED MLS |
| 4 Feb, 2008 | Listed for sale | $314,815 | MRED MLS |
| 16 Oct, 2009 | Sold | $244,500 | MRED MLS |
| 18 Sep, 2009 | Under contract | $259,900 | MRED MLS |
| 8 Sep, 2009 | Listed for sale | $259,900 | MRED MLS |
| 26 Feb, 2016 | Under contract | $0 | MRED MLS |
| 15 Feb, 2016 | Listed for sale | $0 | MRED MLS |
| 4 Oct, 2021 | Sold | $355,000 | MRED MLS |
| 2 Sep, 2021 | Under contract | $355,000 | MRED MLS |
| 2 Sep, 2021 | Listed for sale | $355,000 | MRED MLS |

Room Specifics
Total Bedrooms: 4
Bedrooms Above Ground: 4
Bedrooms Below Ground: 0
Dimensions: —
Floor Type: Carpet
Dimensions: —
Floor Type: Carpet
Dimensions: —
Floor Type: Carpet
Full Bathrooms: 3
Bathroom Amenities: Separate Shower,Double Sink
Bathroom in Basement: 0
Rooms: Eating Area,Loft
Basement Description: Unfinished
Other Specifics
| 2 | |
| Concrete Perimeter | |
| Asphalt | |
| Patio | |
| Pond(s),Water View,Wooded | |
| 34X126X83X69X144 | |
| — | |
| Full | |
| Vaulted/Cathedral Ceilings | |
| Range, Dishwasher, Refrigerator, Washer, Dryer, Disposal | |
| Not in DB | |
| — | |
| — | |
| — | |
| Gas Log, Gas Starter |
Tax History
| Year | Property Taxes |
|---|---|
| 2009 | $5,288 |
| 2021 | $10,682 |
Contact Agent
Nearby Similar Homes
Nearby Sold Comparables
Contact Agent
Listing Provided By
Charles Rutenberg Realty of IL











