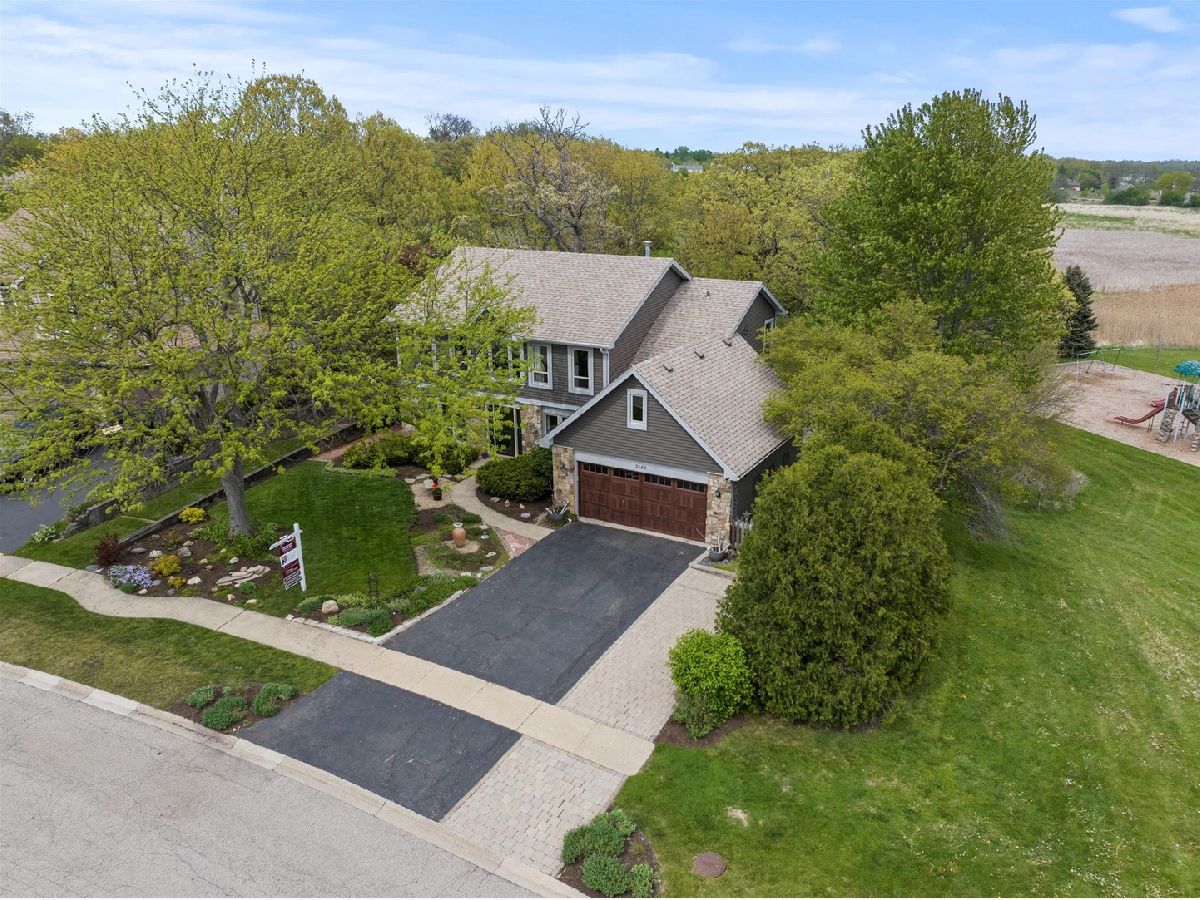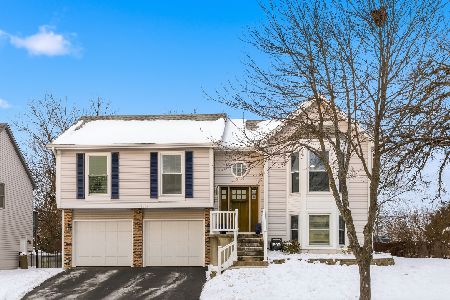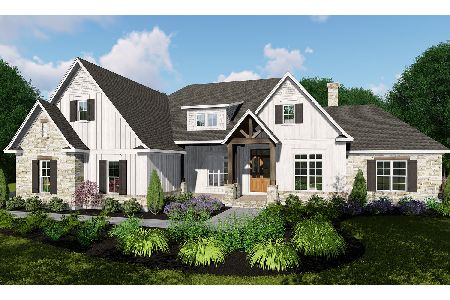2087 Oaktree Trail, Lake Villa, Illinois 60046
$485,000
|
Sold
|
|
| Status: | Closed |
| Sqft: | 2,854 |
| Cost/Sqft: | $158 |
| Beds: | 5 |
| Baths: | 3 |
| Year Built: | 1991 |
| Property Taxes: | $9,058 |
| Days On Market: | 258 |
| Lot Size: | 0,18 |
Description
Oh wow! This is a stunning home with stunning views. Very rare does this backdrop come around and was it built up to enjoy it! Outside escape with the open field and gorgeous sunrises in your backyard. Upper wrap around treks deck with multiple walkways to the lower stone paver patio that makes for the most serene settings. Home is a straight up 10 with hardwood floors and natural sunlight that greet you at the door. The floor to ceiling windows that travel along the back of the home (kitchen and family room) bring nature to your side for breathless landscapes. Granite countertop, SS appliances, eat-in kitchen, slider to the deck just all serene. Round out the main level with separate dining room, open living room and mud room. Upstairs they have updated the primary wing including heated floors in the primary bathroom, new carpet throughout and walk in closet! The Walk-out basement has it's own bedroom, 2nd family room, storage and workshop. Incredible school district (Grayslake), a variety of restaurants, and shopping just down the street. This one is a show stopper.
Property Specifics
| Single Family | |
| — | |
| — | |
| 1991 | |
| — | |
| OAK | |
| No | |
| 0.18 |
| Lake | |
| Oaktree | |
| 0 / Not Applicable | |
| — | |
| — | |
| — | |
| 12320717 | |
| 06151060040000 |
Nearby Schools
| NAME: | DISTRICT: | DISTANCE: | |
|---|---|---|---|
|
Grade School
Avon Center School |
46 | — | |
|
Middle School
Grayslake Middle School |
46 | Not in DB | |
|
High School
Grayslake North High School |
127 | Not in DB | |
Property History
| DATE: | EVENT: | PRICE: | SOURCE: |
|---|---|---|---|
| 30 Jun, 2025 | Sold | $485,000 | MRED MLS |
| 20 May, 2025 | Under contract | $449,900 | MRED MLS |
| 14 May, 2025 | Listed for sale | $449,900 | MRED MLS |






























Room Specifics
Total Bedrooms: 5
Bedrooms Above Ground: 5
Bedrooms Below Ground: 0
Dimensions: —
Floor Type: —
Dimensions: —
Floor Type: —
Dimensions: —
Floor Type: —
Dimensions: —
Floor Type: —
Full Bathrooms: 3
Bathroom Amenities: Separate Shower,Double Sink,Soaking Tub
Bathroom in Basement: 0
Rooms: —
Basement Description: —
Other Specifics
| 2 | |
| — | |
| — | |
| — | |
| — | |
| 63X100X89X109 | |
| Unfinished | |
| — | |
| — | |
| — | |
| Not in DB | |
| — | |
| — | |
| — | |
| — |
Tax History
| Year | Property Taxes |
|---|---|
| 2025 | $9,058 |
Contact Agent
Nearby Similar Homes
Nearby Sold Comparables
Contact Agent
Listing Provided By
Berkshire Hathaway HomeServices Starck Real Estate








