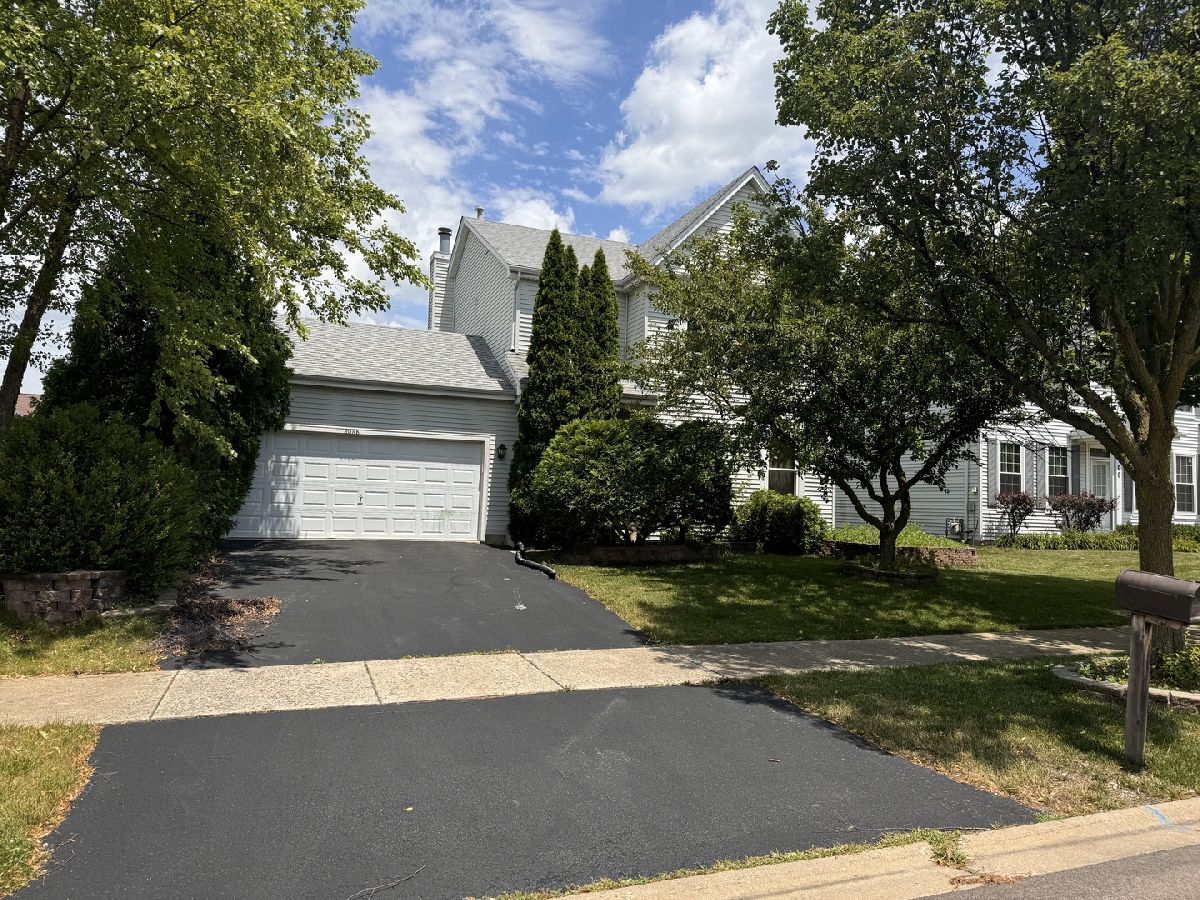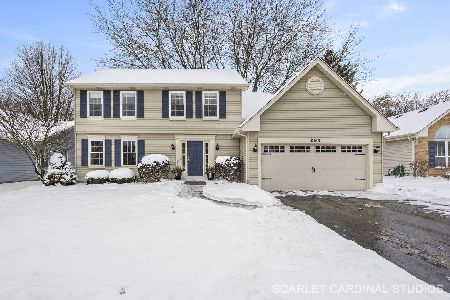2088 Fescue Drive, Aurora, Illinois 60504
$335,000
|
Sold
|
|
| Status: | Closed |
| Sqft: | 1,250 |
| Cost/Sqft: | $264 |
| Beds: | 3 |
| Baths: | 3 |
| Year Built: | 2001 |
| Property Taxes: | $5,412 |
| Days On Market: | 596 |
| Lot Size: | 0,25 |
Description
Welcome to this stunning 3-bedroom, 2.5-bathroom, 2-story house nestled in the charming subdivision of Nature Pointe. As you step inside, you are greeted by the warmth of beautiful hardwood floors that run throughout the home, creating an elegant and inviting atmosphere. The spacious bedrooms offer plenty of room to relax and unwind, each thoughtfully designed to provide comfort and tranquility. The master suite is a true retreat, boasting ample space and a private en-suite bathroom for your convenience. One of the highlights of this home is the fenced yard, offering privacy and a safe haven for outdoor activities and entertaining. Imagine enjoying peaceful evenings or hosting gatherings in this lovely outdoor space. The eat-in kitchen is a chef's dream, featuring modern appliances, ample cabinet space, and a cozy dining area where you can enjoy meals with loved ones. Whether you're preparing a gourmet feast or a quick breakfast, this kitchen is sure to inspire your culinary creativity. With its ideal location in the Nature Pointe subdivision, this home offers a perfect blend of tranquility and convenience. Enjoy the serenity of the surrounding nature and parks while being just a short distance from amenities, schools, and entertainment options. Hurry before its gone. Don't miss the opportunity to make this fabulous house your home sweet home. Experience the beauty and comfort that this property has to offer, and start envisioning the wonderful memories you will create in this lovely space.
Property Specifics
| Single Family | |
| — | |
| — | |
| 2001 | |
| — | |
| — | |
| No | |
| 0.25 |
| Kane | |
| Natures Pointe | |
| 400 / Annual | |
| — | |
| — | |
| — | |
| 12091682 | |
| 1525427044 |
Nearby Schools
| NAME: | DISTRICT: | DISTANCE: | |
|---|---|---|---|
|
High School
East High School |
131 | Not in DB | |
Property History
| DATE: | EVENT: | PRICE: | SOURCE: |
|---|---|---|---|
| 27 Mar, 2013 | Sold | $125,000 | MRED MLS |
| 29 Mar, 2013 | Under contract | $129,000 | MRED MLS |
| 26 Mar, 2013 | Listed for sale | $129,000 | MRED MLS |
| 30 Sep, 2024 | Sold | $335,000 | MRED MLS |
| 28 Jul, 2024 | Under contract | $330,000 | MRED MLS |
| — | Last price change | $349,000 | MRED MLS |
| 3 Jun, 2024 | Listed for sale | $349,000 | MRED MLS |
























Room Specifics
Total Bedrooms: 3
Bedrooms Above Ground: 3
Bedrooms Below Ground: 0
Dimensions: —
Floor Type: —
Dimensions: —
Floor Type: —
Full Bathrooms: 3
Bathroom Amenities: Accessible Shower
Bathroom in Basement: 0
Rooms: —
Basement Description: Unfinished
Other Specifics
| 2 | |
| — | |
| Asphalt | |
| — | |
| — | |
| 65 X 115 | |
| — | |
| — | |
| — | |
| — | |
| Not in DB | |
| — | |
| — | |
| — | |
| — |
Tax History
| Year | Property Taxes |
|---|---|
| 2013 | $547,823 |
| 2024 | $5,412 |
Contact Agent
Nearby Similar Homes
Nearby Sold Comparables
Contact Agent
Listing Provided By
Baird & Warner







