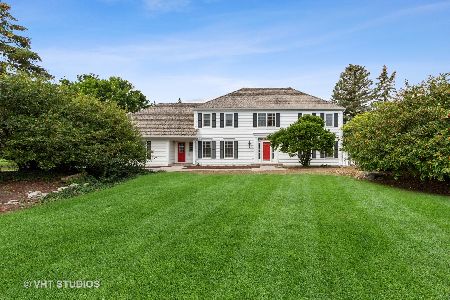20896 Yorkshire Drive, Kildeer, Illinois 60047
$721,000
|
Sold
|
|
| Status: | Closed |
| Sqft: | 3,465 |
| Cost/Sqft: | $202 |
| Beds: | 5 |
| Baths: | 4 |
| Year Built: | 1988 |
| Property Taxes: | $19,074 |
| Days On Market: | 1179 |
| Lot Size: | 1,12 |
Description
Nestled adjacent to panoramic conservancy views lies this beautiful home filled with warmth and comfort. The sense of home is palpable when you enter the living space of this gorgeous property boasting 3,465 sq/ft on 1.226 acres. Main floor elegance with gorgeous hardwood floors and thick colonial trim. The spacious kitchen with newer stainless steel appliances, a walk-in pantry, and a large eat-in breakfast room overlooks the cozy family room with full-wall brick, gas starter fireplace, and bookcases. Beautiful glass doors and windows frame some of the most serene and lush conservancy views in Kildeer. Enrich your outdoor experience by resting on the multitiered deck or enjoying the hot tub. Have year-round fun in the fabulous manicured yard. Second-floor living has 5 large bedrooms with ample closet space. The finished lower level has an expansive open recreation space, built-in cabinets, light-filled windows, a bedroom/office, and a full bathroom. The 3-car garage has wide turnabout space on the driveway where you can shoot some hoops in the basketball net with friends and family. The outstanding location with award-winning school districts of Kildeer Countryside, Woodlawn Middle School, and Stevenson High School makes for the perfect place in the area to call your own. Close to Kildeer and Deer Park's fabulous restaurants and shopping.
Property Specifics
| Single Family | |
| — | |
| — | |
| 1988 | |
| — | |
| — | |
| Yes | |
| 1.12 |
| Lake | |
| Meadowridge | |
| 350 / Annual | |
| — | |
| — | |
| — | |
| 11664164 | |
| 14233020090000 |
Nearby Schools
| NAME: | DISTRICT: | DISTANCE: | |
|---|---|---|---|
|
Grade School
Kildeer Countryside Elementary S |
96 | — | |
|
Middle School
Woodlawn Middle School |
96 | Not in DB | |
|
High School
Adlai E Stevenson High School |
125 | Not in DB | |
Property History
| DATE: | EVENT: | PRICE: | SOURCE: |
|---|---|---|---|
| 15 Dec, 2022 | Sold | $721,000 | MRED MLS |
| 7 Nov, 2022 | Under contract | $699,000 | MRED MLS |
| 31 Oct, 2022 | Listed for sale | $699,000 | MRED MLS |
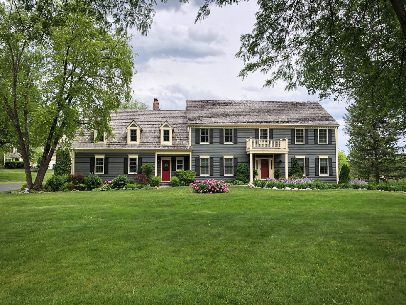
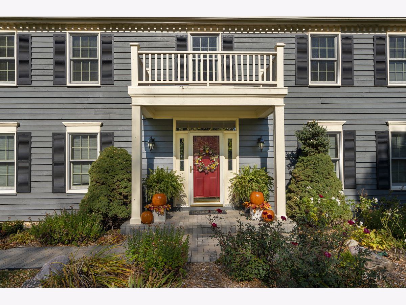
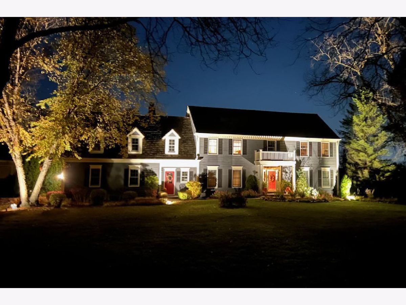
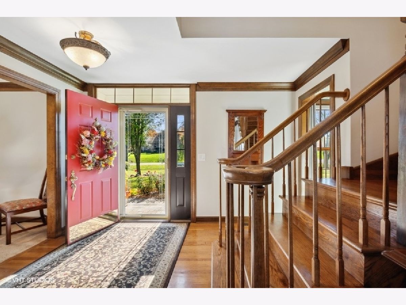
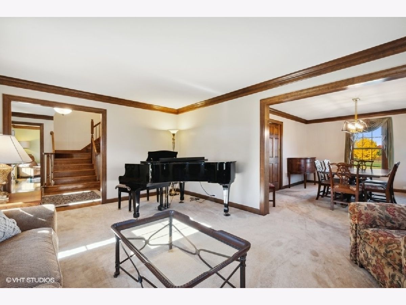
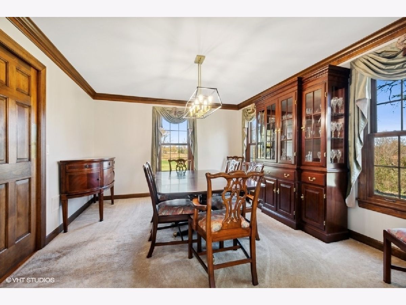
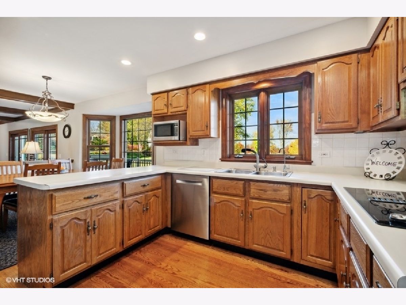
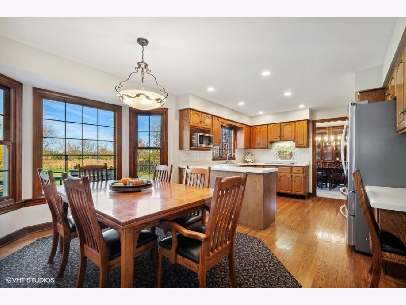
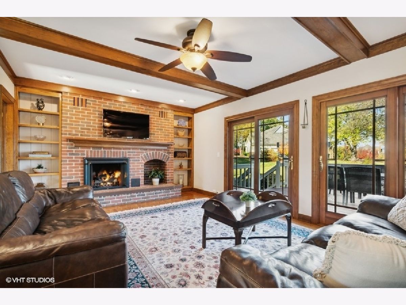
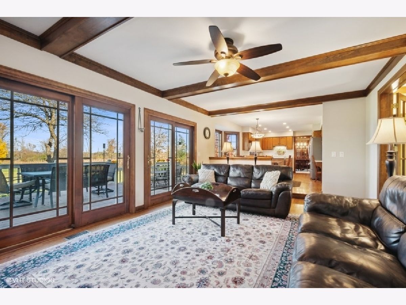
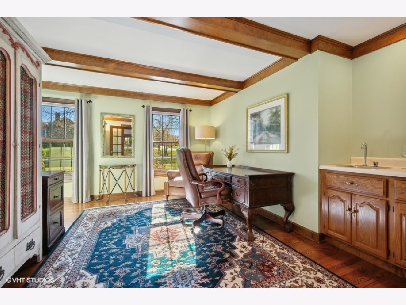
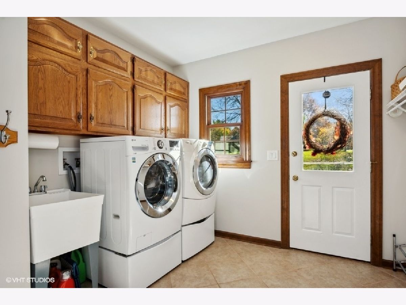
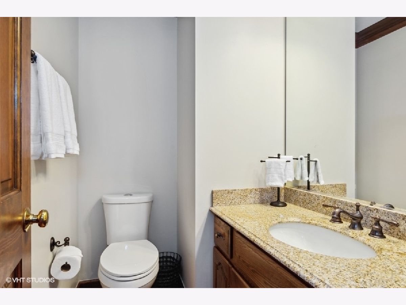
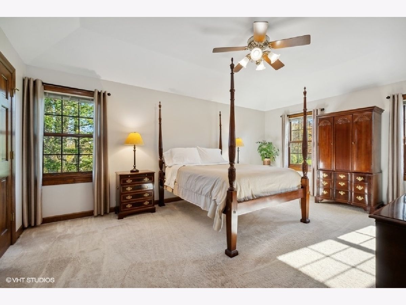
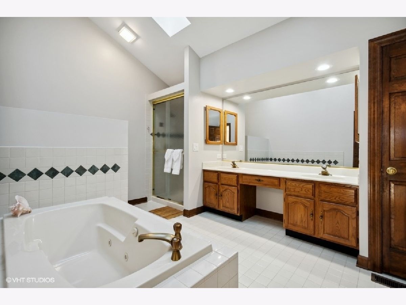
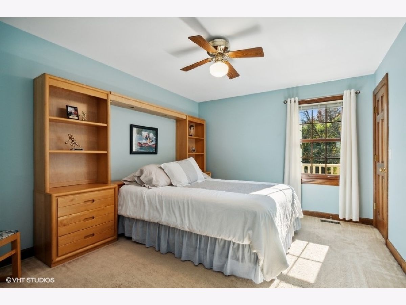
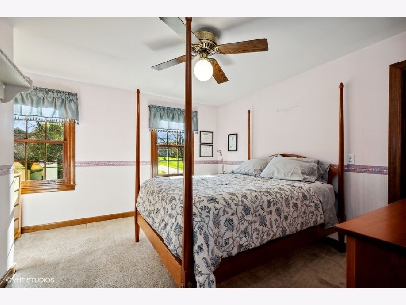
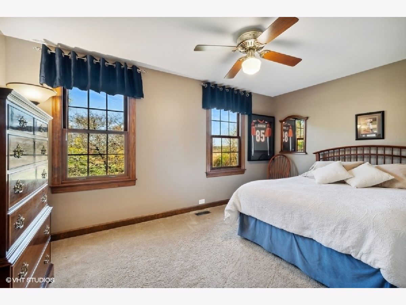
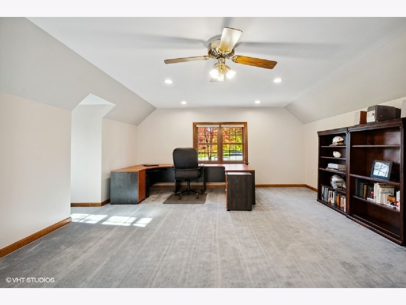
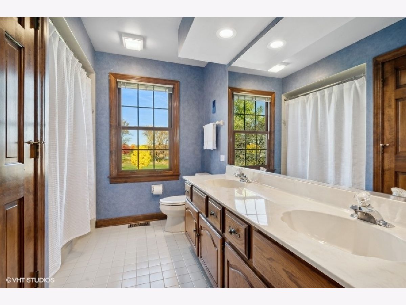
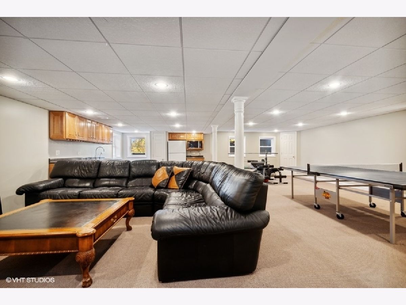
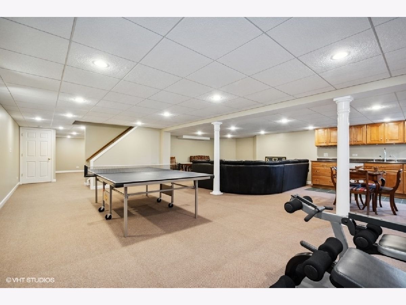
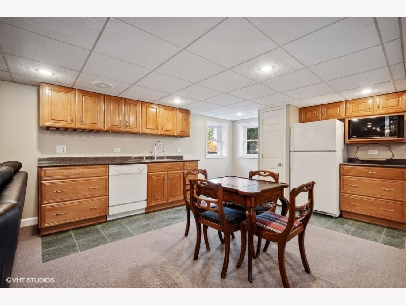
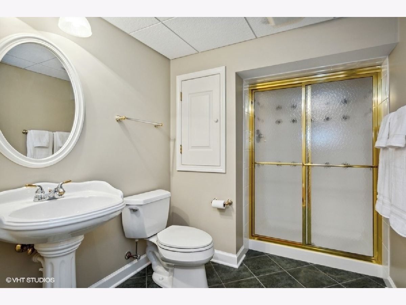
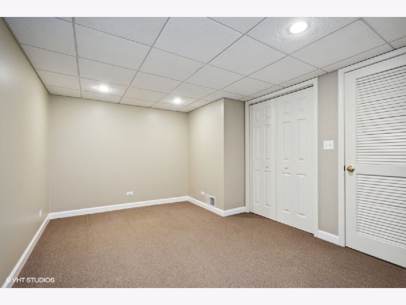
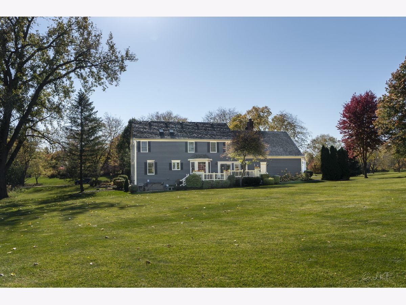
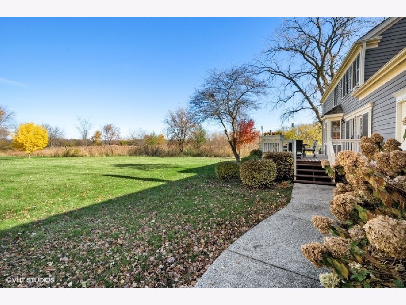
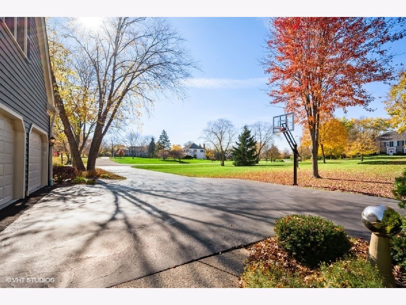
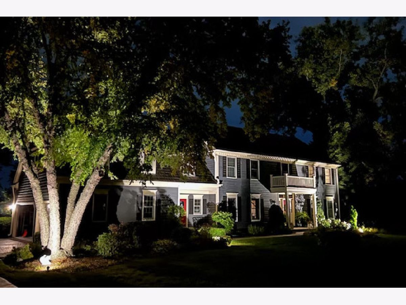
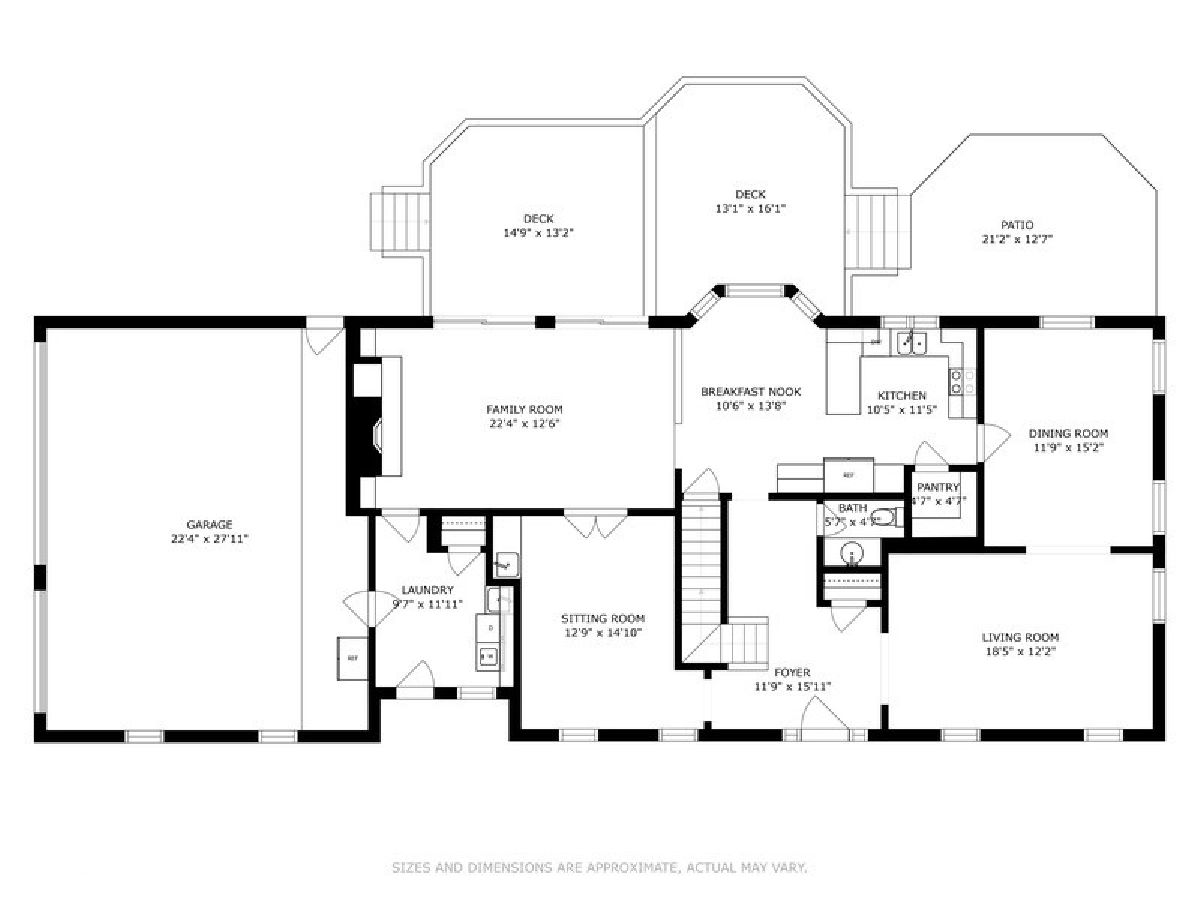
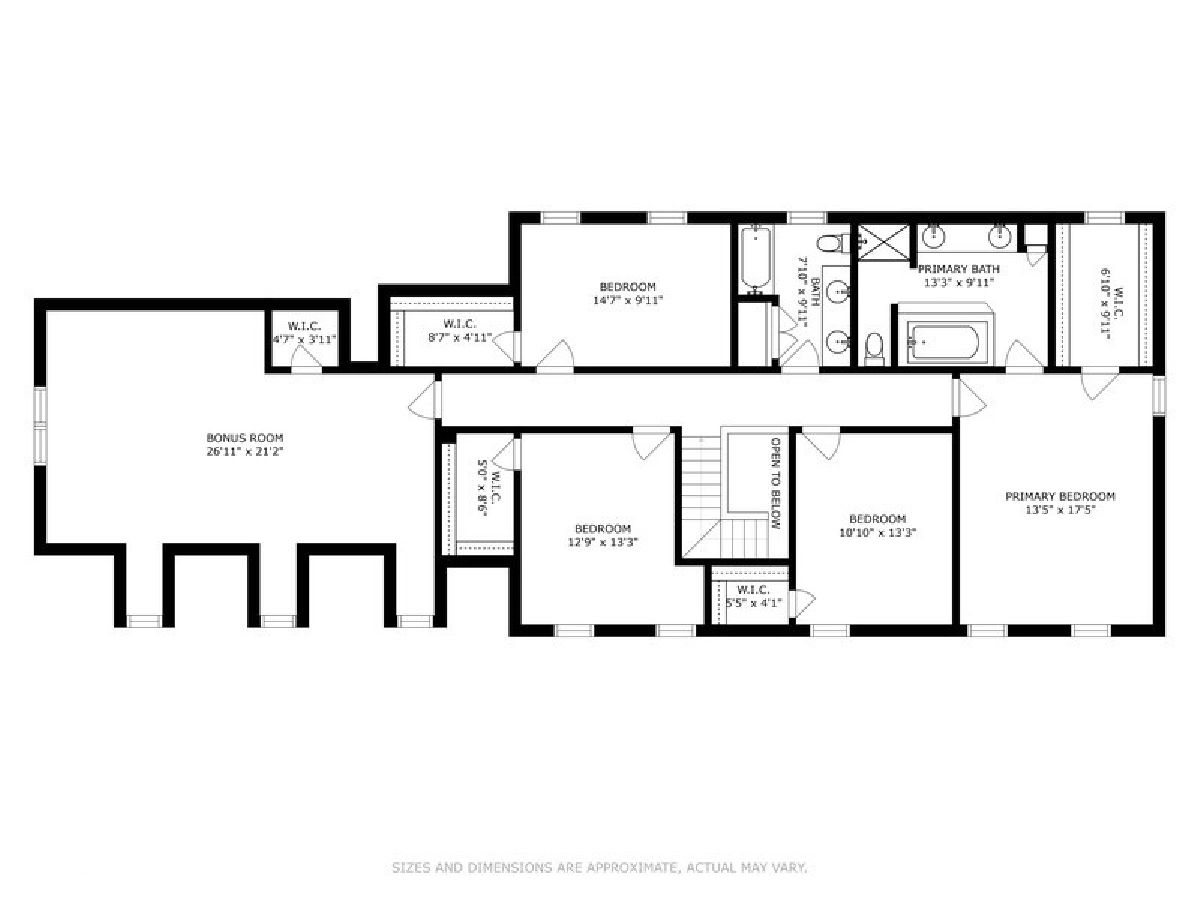
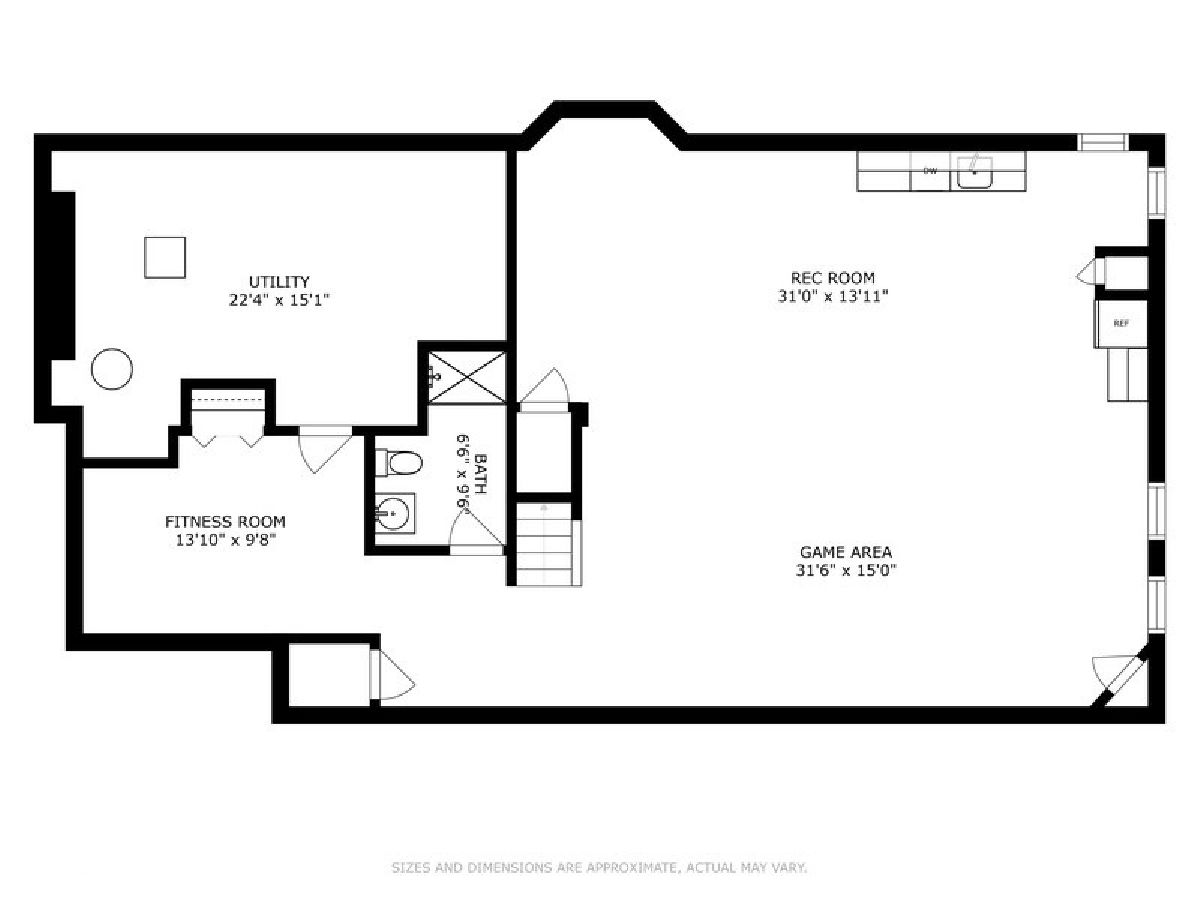
Room Specifics
Total Bedrooms: 5
Bedrooms Above Ground: 5
Bedrooms Below Ground: 0
Dimensions: —
Floor Type: —
Dimensions: —
Floor Type: —
Dimensions: —
Floor Type: —
Dimensions: —
Floor Type: —
Full Bathrooms: 4
Bathroom Amenities: Separate Shower,Double Sink,Soaking Tub
Bathroom in Basement: 1
Rooms: —
Basement Description: Finished
Other Specifics
| 3 | |
| — | |
| Asphalt | |
| — | |
| — | |
| 232X277X195X150 | |
| — | |
| — | |
| — | |
| — | |
| Not in DB | |
| — | |
| — | |
| — | |
| — |
Tax History
| Year | Property Taxes |
|---|---|
| 2022 | $19,074 |
Contact Agent
Nearby Sold Comparables
Contact Agent
Listing Provided By
@properties Christie's International Real Estate


