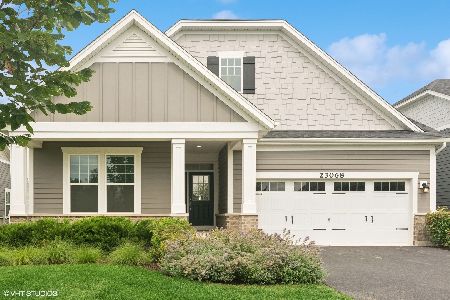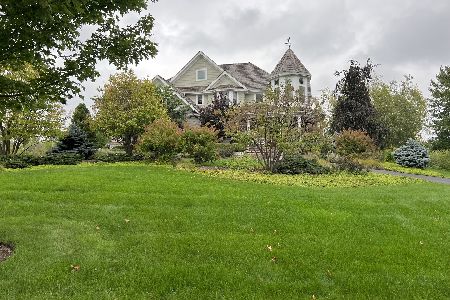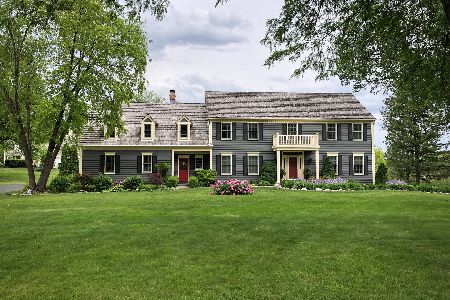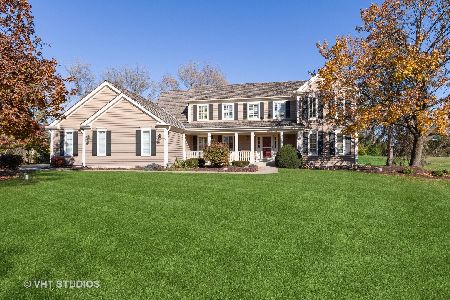20829 Summit Drive, Kildeer, Illinois 60047
$1,450,000
|
Sold
|
|
| Status: | Closed |
| Sqft: | 9,150 |
| Cost/Sqft: | $164 |
| Beds: | 5 |
| Baths: | 7 |
| Year Built: | 2007 |
| Property Taxes: | $33,829 |
| Days On Market: | 3513 |
| Lot Size: | 0,00 |
Description
An impressive stone & brick French provincial inspired custom build w/extraordinary attention to detail & exquisite finishes thru-out. This spectacular home is a true 5 bedroom & each has its own on-suite bath. A wonderful floor plan w/plenty of intimate space along w/a formal dining rm w/butler pantry, living rm & open family rm w/a grand foyer. 3 finished levels! Gorgeous Brazilian cherry floors, custom white glazed kitchen cabs, w/maple island, built in refrigeration, professional appliances, stone backsplash & gorgeous views of the in ground pool & protected prairie land. A magnificent master suite w/a stunning bathroom, dbl vanity, linen closet, spacious shower & soaking tub. 1st floor laundry/mudroom, walk-in pantry, sunroom, composite deck, in ground pool w/paver hardscape, water slide & lush landscape. English style basement w/wet bar, theatre rm, spare bedrm, stone fireplace & plenty of storage. Deep crown molding, 4 car garage, detailed craftsmanship & much more!
Property Specifics
| Single Family | |
| — | |
| — | |
| 2007 | |
| Full | |
| CUSTOM | |
| Yes | |
| — |
| Lake | |
| The Enclave | |
| 600 / Annual | |
| Insurance | |
| Community Well | |
| Public Sewer | |
| 09257231 | |
| 14231010200000 |
Nearby Schools
| NAME: | DISTRICT: | DISTANCE: | |
|---|---|---|---|
|
Grade School
Kildeer Countryside Elementary S |
96 | — | |
|
Middle School
Kildeer Countryside Elementary S |
96 | Not in DB | |
|
High School
Adlai E Stevenson High School |
125 | Not in DB | |
Property History
| DATE: | EVENT: | PRICE: | SOURCE: |
|---|---|---|---|
| 28 Jun, 2013 | Sold | $1,312,500 | MRED MLS |
| 10 Jun, 2013 | Under contract | $1,349,900 | MRED MLS |
| 10 Jun, 2013 | Listed for sale | $1,349,900 | MRED MLS |
| 4 Oct, 2016 | Sold | $1,450,000 | MRED MLS |
| 30 Jul, 2016 | Under contract | $1,500,000 | MRED MLS |
| 14 Jun, 2016 | Listed for sale | $1,500,000 | MRED MLS |
Room Specifics
Total Bedrooms: 6
Bedrooms Above Ground: 5
Bedrooms Below Ground: 1
Dimensions: —
Floor Type: Carpet
Dimensions: —
Floor Type: Carpet
Dimensions: —
Floor Type: Carpet
Dimensions: —
Floor Type: —
Dimensions: —
Floor Type: —
Full Bathrooms: 7
Bathroom Amenities: Whirlpool,Separate Shower,Double Sink,Full Body Spray Shower
Bathroom in Basement: 1
Rooms: Bedroom 5,Bedroom 6,Office,Recreation Room,Mud Room,Sun Room,Game Room,Theatre Room,Kitchen
Basement Description: Finished
Other Specifics
| 4 | |
| Concrete Perimeter | |
| Asphalt | |
| Deck, Stamped Concrete Patio, In Ground Pool, Outdoor Fireplace | |
| Cul-De-Sac | |
| 170X317X166X354 | |
| — | |
| Full | |
| Vaulted/Cathedral Ceilings, Bar-Wet, Hardwood Floors, In-Law Arrangement, Second Floor Laundry, First Floor Full Bath | |
| — | |
| Not in DB | |
| — | |
| — | |
| — | |
| Wood Burning, Gas Log |
Tax History
| Year | Property Taxes |
|---|---|
| 2013 | $30,241 |
| 2016 | $33,829 |
Contact Agent
Nearby Sold Comparables
Contact Agent
Listing Provided By
@properties







