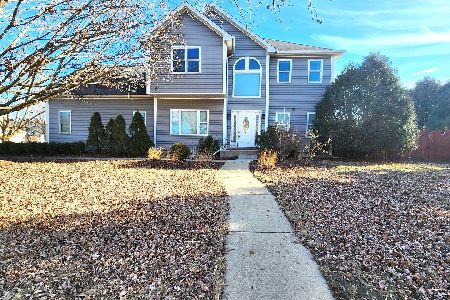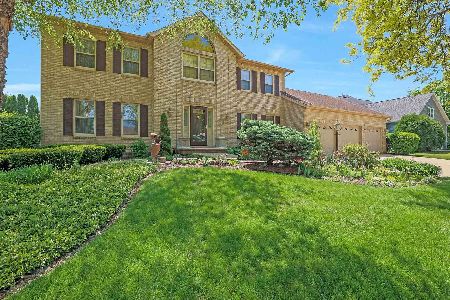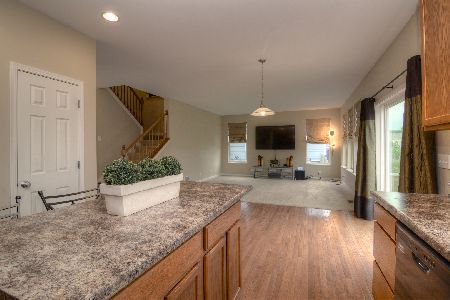209 Airlite Street, Elgin, Illinois 60123
$306,000
|
Sold
|
|
| Status: | Closed |
| Sqft: | 3,037 |
| Cost/Sqft: | $100 |
| Beds: | 3 |
| Baths: | 4 |
| Year Built: | 2001 |
| Property Taxes: | $7,064 |
| Days On Market: | 2809 |
| Lot Size: | 0,21 |
Description
CUSTOM BUILT HOME WITH 3037 SQ FT. OF LIVING SPACE** Including a beautifully finished basement. Living room with stone fireplace, hardwood floors and built-ins. Gourmet kitchen has stainless steel appliances, granite counter tops, and cabinets with pull out shelves and under cabinet lighting. Large dining room with sliding glass door leading to newer 2 tier deck. 1st floor master suite with luxury master bath featuring whirlpool tub, and separate shower. 1st floor laundry. Two large bedrooms on the second floor. Full finished basement with wet bar, 4th bedroom/den and a 1/2 bath. 3 car heated garage.
Property Specifics
| Single Family | |
| — | |
| Contemporary | |
| 2001 | |
| Full | |
| — | |
| No | |
| 0.21 |
| Kane | |
| — | |
| 0 / Not Applicable | |
| None | |
| Public | |
| Public Sewer | |
| 09955271 | |
| 0616276043 |
Nearby Schools
| NAME: | DISTRICT: | DISTANCE: | |
|---|---|---|---|
|
Grade School
Hillcrest Elementary School |
46 | — | |
|
Middle School
Kimball Middle School |
46 | Not in DB | |
|
High School
Larkin High School |
46 | Not in DB | |
Property History
| DATE: | EVENT: | PRICE: | SOURCE: |
|---|---|---|---|
| 8 Jan, 2015 | Sold | $285,000 | MRED MLS |
| 16 Nov, 2014 | Under contract | $289,000 | MRED MLS |
| 25 Oct, 2014 | Listed for sale | $289,000 | MRED MLS |
| 26 Jul, 2018 | Sold | $306,000 | MRED MLS |
| 6 Jun, 2018 | Under contract | $305,000 | MRED MLS |
| — | Last price change | $309,000 | MRED MLS |
| 18 May, 2018 | Listed for sale | $309,000 | MRED MLS |
Room Specifics
Total Bedrooms: 4
Bedrooms Above Ground: 3
Bedrooms Below Ground: 1
Dimensions: —
Floor Type: Carpet
Dimensions: —
Floor Type: Carpet
Dimensions: —
Floor Type: Carpet
Full Bathrooms: 4
Bathroom Amenities: Whirlpool,Separate Shower
Bathroom in Basement: 1
Rooms: Recreation Room
Basement Description: Finished
Other Specifics
| 3 | |
| Concrete Perimeter | |
| Concrete | |
| Deck, Storms/Screens | |
| Fenced Yard | |
| 95X117X74X119 | |
| Unfinished | |
| Full | |
| Hardwood Floors, First Floor Bedroom, First Floor Laundry | |
| Range, Microwave, Dishwasher, Refrigerator, Washer, Dryer, Disposal, Stainless Steel Appliance(s) | |
| Not in DB | |
| Sidewalks, Street Lights, Street Paved | |
| — | |
| — | |
| Gas Log, Gas Starter |
Tax History
| Year | Property Taxes |
|---|---|
| 2015 | $7,730 |
| 2018 | $7,064 |
Contact Agent
Nearby Similar Homes
Nearby Sold Comparables
Contact Agent
Listing Provided By
Berkshire Hathaway HomeServices Starck Real Estate









