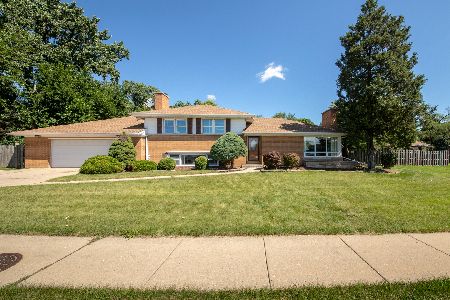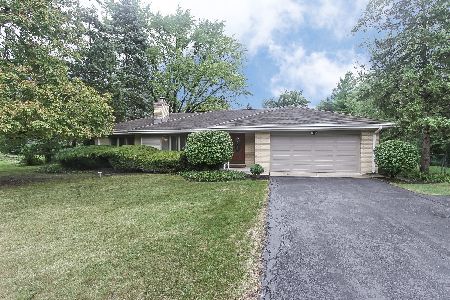209 Chester Lane, Prospect Heights, Illinois 60070
$390,000
|
Sold
|
|
| Status: | Closed |
| Sqft: | 1,520 |
| Cost/Sqft: | $270 |
| Beds: | 3 |
| Baths: | 2 |
| Year Built: | 1955 |
| Property Taxes: | $7,943 |
| Days On Market: | 2237 |
| Lot Size: | 0,49 |
Description
This move-in condition beautiful home features 3 bedrooms on the main floor plus a spectacular open kitchen, living room and dining room. Skylights make the home bright and sunny and exposed brick gives it a cool look. The quality of kitchen finishes will wow you. The spacious butler's pantry and mudroom feature more storage and provide access to the gorgeous backyard, 2 car attached garage and finished basement. The lower level includes a finished recreation room and a sleek functional laundry room with extra storage. Designer touches are apparent in every corner of the home from the custom wainscoting to the tile-work. The home is situated on a private 1/2 acre lot with a patio for entertaining. The amazing location feels like a secluded hideaway but is steps away from groceries, movies, restaurants and shopping.
Property Specifics
| Single Family | |
| — | |
| Ranch | |
| 1955 | |
| Partial | |
| — | |
| No | |
| 0.49 |
| Cook | |
| — | |
| — / Not Applicable | |
| None | |
| Private Well | |
| Public Sewer, Sewer-Storm | |
| 10584145 | |
| 03272100050000 |
Nearby Schools
| NAME: | DISTRICT: | DISTANCE: | |
|---|---|---|---|
|
Grade School
Dwight D Eisenhower Elementary S |
23 | — | |
|
Middle School
Macarthur Middle School |
23 | Not in DB | |
|
High School
John Hersey High School |
214 | Not in DB | |
Property History
| DATE: | EVENT: | PRICE: | SOURCE: |
|---|---|---|---|
| 30 Apr, 2020 | Sold | $390,000 | MRED MLS |
| 9 Mar, 2020 | Under contract | $410,000 | MRED MLS |
| — | Last price change | $430,000 | MRED MLS |
| 2 Dec, 2019 | Listed for sale | $430,000 | MRED MLS |
Room Specifics
Total Bedrooms: 3
Bedrooms Above Ground: 3
Bedrooms Below Ground: 0
Dimensions: —
Floor Type: Hardwood
Dimensions: —
Floor Type: Hardwood
Full Bathrooms: 2
Bathroom Amenities: Whirlpool
Bathroom in Basement: 0
Rooms: Foyer,Mud Room,Recreation Room
Basement Description: Partially Finished
Other Specifics
| 2 | |
| Concrete Perimeter | |
| Asphalt,Circular | |
| Deck, Storms/Screens, Outdoor Grill, Fire Pit | |
| — | |
| 140X140 | |
| Full,Unfinished | |
| None | |
| Skylight(s), Hot Tub, Hardwood Floors, First Floor Bedroom, First Floor Full Bath, Built-in Features | |
| Range, Microwave, Dishwasher, High End Refrigerator, Freezer, Washer, Dryer, Disposal, Indoor Grill, Wine Refrigerator, Range Hood | |
| Not in DB | |
| Street Paved | |
| — | |
| — | |
| Gas Log |
Tax History
| Year | Property Taxes |
|---|---|
| 2020 | $7,943 |
Contact Agent
Nearby Similar Homes
Nearby Sold Comparables
Contact Agent
Listing Provided By
Baird & Warner











