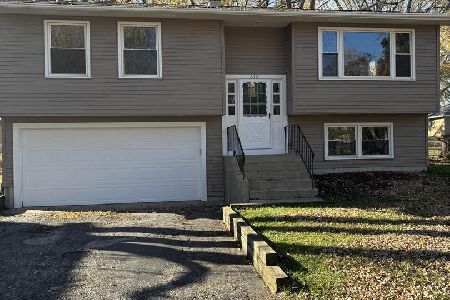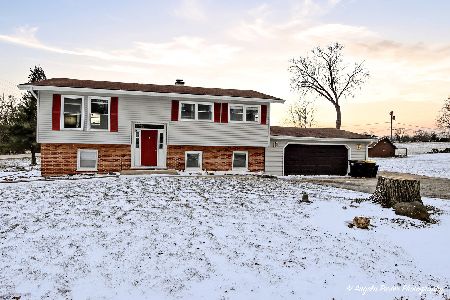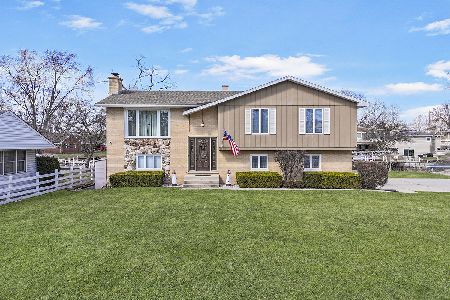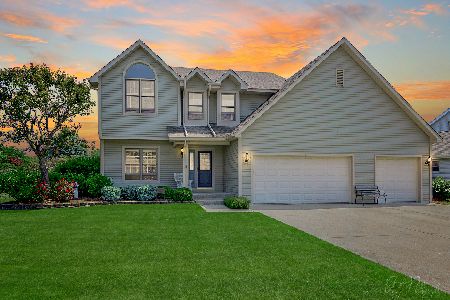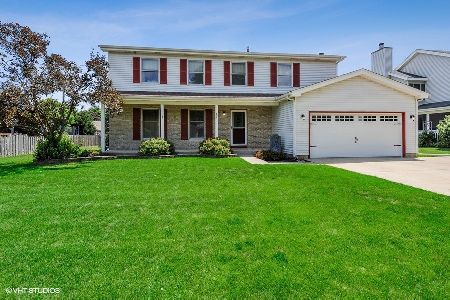209 Loch Glen Lane, Mchenry, Illinois 60050
$270,000
|
Sold
|
|
| Status: | Closed |
| Sqft: | 2,750 |
| Cost/Sqft: | $102 |
| Beds: | 3 |
| Baths: | 3 |
| Year Built: | 1989 |
| Property Taxes: | $6,574 |
| Days On Market: | 2098 |
| Lot Size: | 0,33 |
Description
This home is going to check all of your buyers' boxes ... upgraded and modern finishes, full floor work from home office, awesome master suite, finished basement, plenty of storage, and the perfect backyard! From the moment you walk in the front door, you are greeted by today's modern finishes. The first floor features dark hardwood floors and the expansive kitchen features white cabinets with stainless steel appliances and an eat-in kitchen table setting. The formal dining room and living room provide the perfect gathering place for your family, while the family room offers a relaxing retreat with lots of natural light. The 2nd floor provides 3 nice size bedrooms with an expansive master suite that has room for a formal sitting area and a huge walk-in closet. There is no need to fight for space when getting ready in the morning, as the master bathroom features separate sinks with granite counter tops. The large walk-in shower has full body sprays and custom tile work. Do you work from home or need a separate playroom for the kids? The finished attic makes for the perfect home office or playroom! Have "stuff" and no room to store it ... not anymore! The large finished basement makes for the perfect TV room retreat with 2 separate unfinished storage rooms perfect for those things you do not wish to part with. Your summer sanctuary awaits you on the large wrap around front porch or grilling on your private patio looking out on your custom landscaped backyard that sits on 1/3 of an acre. This beautiful neighborhood is perfect for walking to downtown, Knox Park, and much more.
Property Specifics
| Single Family | |
| — | |
| Traditional | |
| 1989 | |
| Full | |
| — | |
| No | |
| 0.33 |
| Mc Henry | |
| — | |
| 0 / Not Applicable | |
| None | |
| Public | |
| Public Sewer | |
| 10702327 | |
| 1402202015 |
Nearby Schools
| NAME: | DISTRICT: | DISTANCE: | |
|---|---|---|---|
|
Grade School
Edgebrook Elementary School |
15 | — | |
|
Middle School
Mchenry Middle School |
15 | Not in DB | |
|
High School
Mchenry High School-east Campus |
156 | Not in DB | |
Property History
| DATE: | EVENT: | PRICE: | SOURCE: |
|---|---|---|---|
| 19 Apr, 2018 | Sold | $275,000 | MRED MLS |
| 20 Mar, 2018 | Under contract | $269,900 | MRED MLS |
| 18 Mar, 2018 | Listed for sale | $269,900 | MRED MLS |
| 17 Aug, 2020 | Sold | $270,000 | MRED MLS |
| 25 Jun, 2020 | Under contract | $280,000 | MRED MLS |
| 30 Apr, 2020 | Listed for sale | $280,000 | MRED MLS |
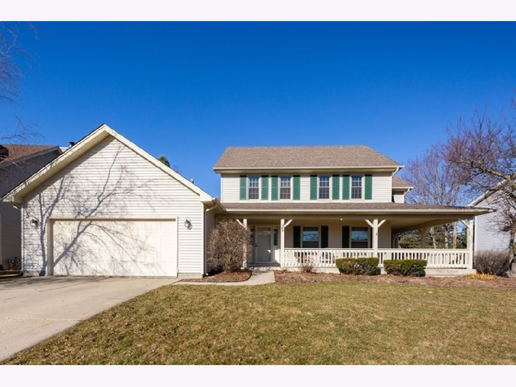
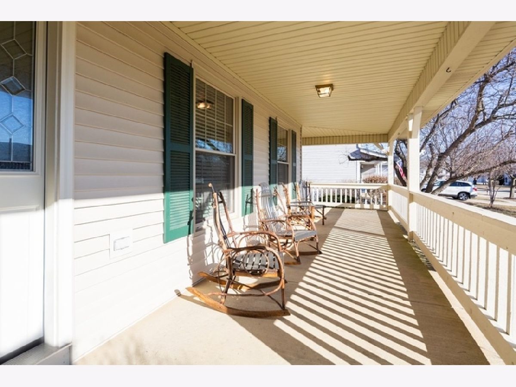
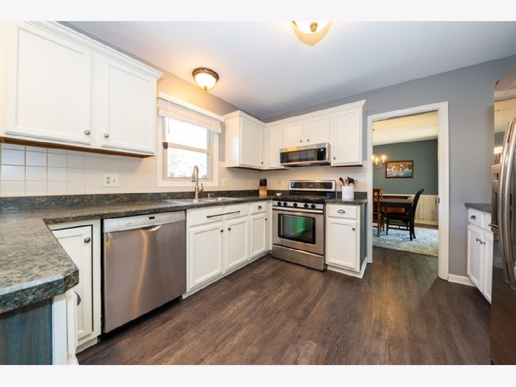
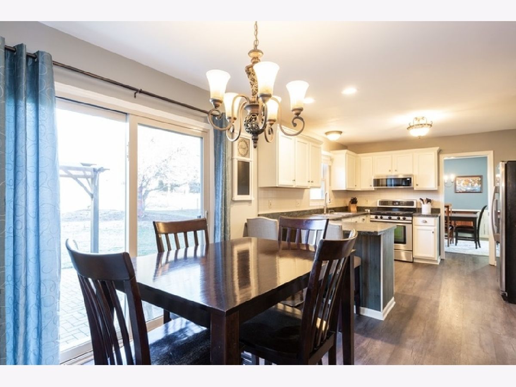
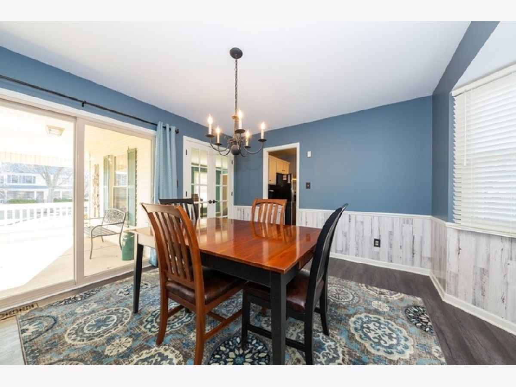
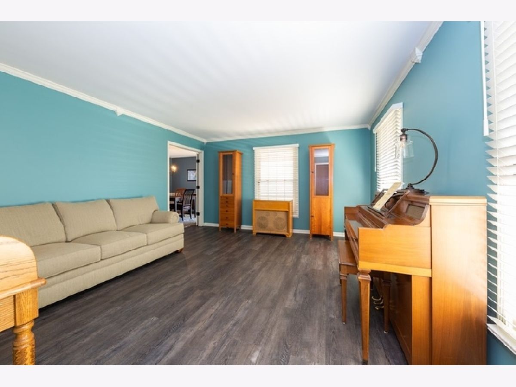
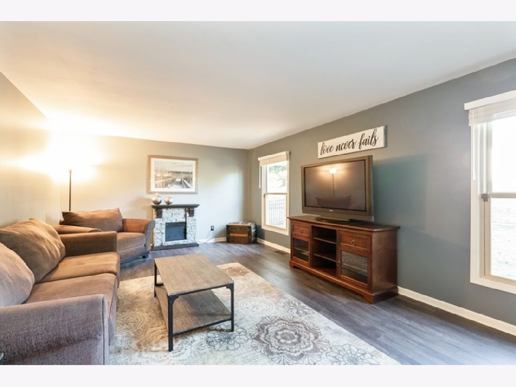
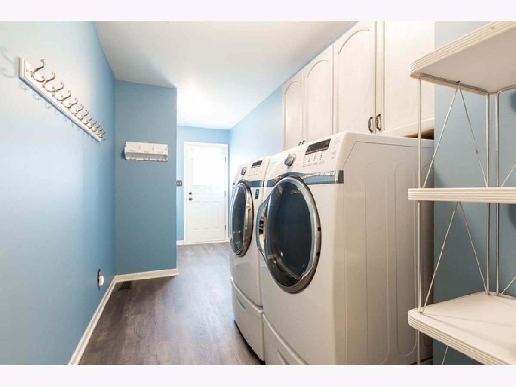
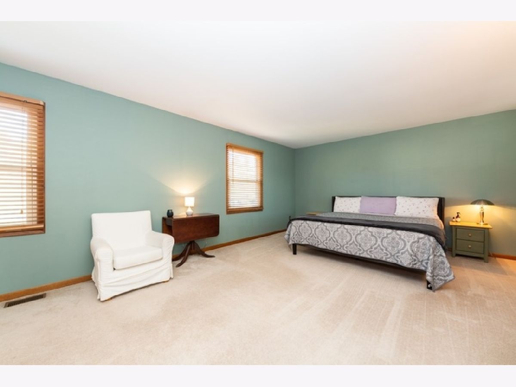
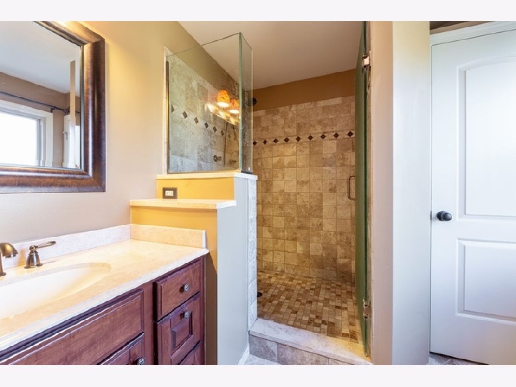
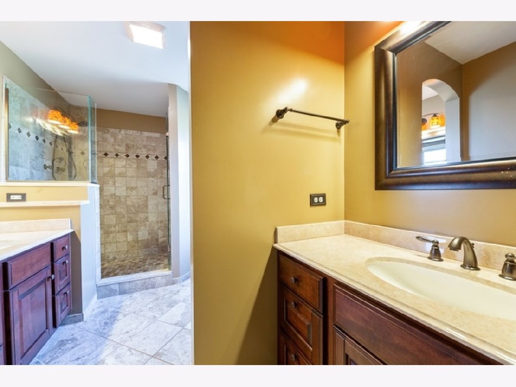
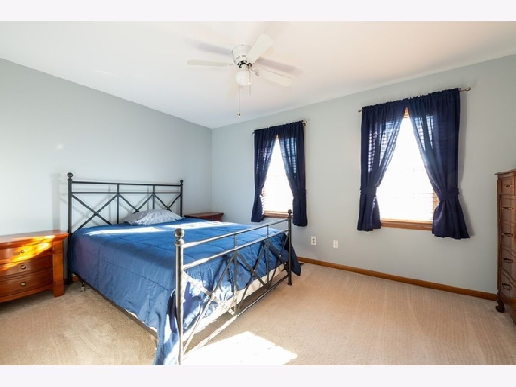
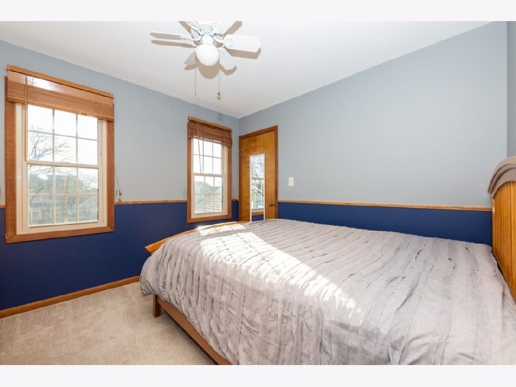
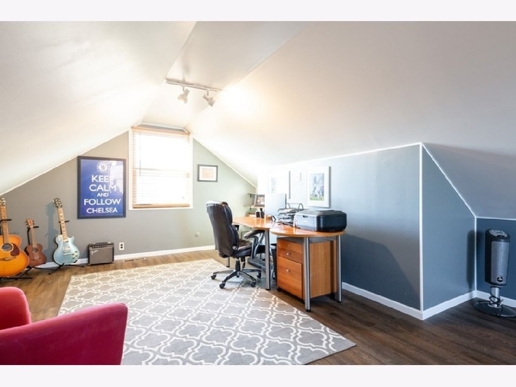
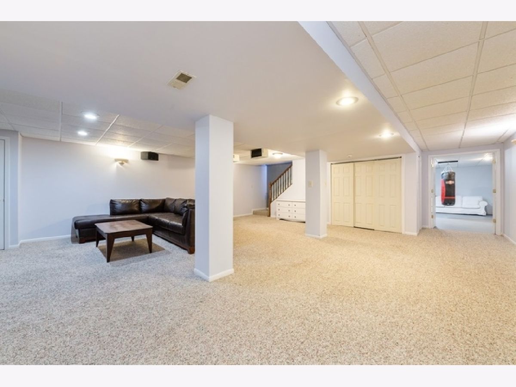
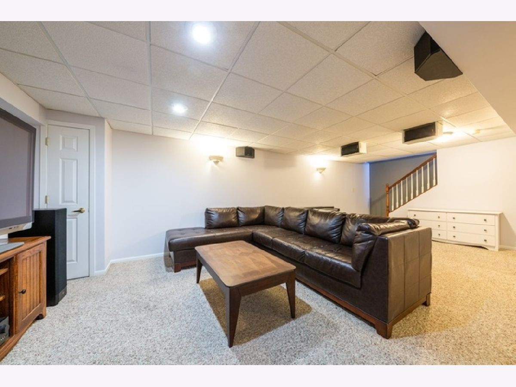
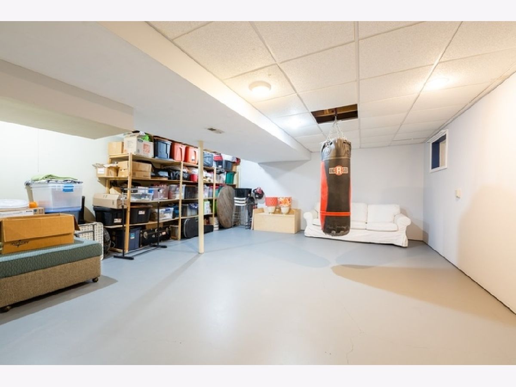
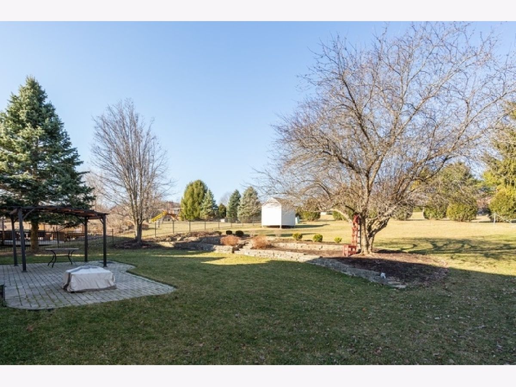
Room Specifics
Total Bedrooms: 3
Bedrooms Above Ground: 3
Bedrooms Below Ground: 0
Dimensions: —
Floor Type: Carpet
Dimensions: —
Floor Type: Carpet
Full Bathrooms: 3
Bathroom Amenities: Separate Shower,Double Sink,Full Body Spray Shower
Bathroom in Basement: 0
Rooms: Recreation Room,Attic,Workshop,Storage
Basement Description: Finished,Partially Finished
Other Specifics
| 2 | |
| Concrete Perimeter | |
| Concrete | |
| Patio, Porch, Storms/Screens | |
| — | |
| 89X178 | |
| Finished,Interior Stair | |
| Full | |
| Hardwood Floors, First Floor Laundry, Walk-In Closet(s) | |
| Range, Dishwasher, Refrigerator, Disposal, Stainless Steel Appliance(s) | |
| Not in DB | |
| Park, Pool, Curbs, Sidewalks, Street Lights, Street Paved | |
| — | |
| — | |
| — |
Tax History
| Year | Property Taxes |
|---|---|
| 2018 | $6,703 |
| 2020 | $6,574 |
Contact Agent
Nearby Similar Homes
Nearby Sold Comparables
Contact Agent
Listing Provided By
Jameson Sotheby's International Realty




