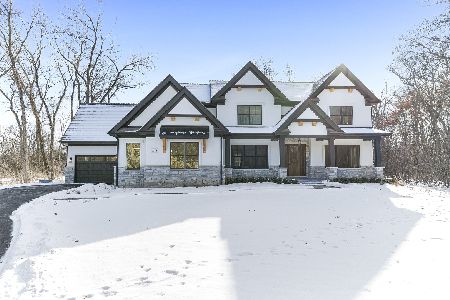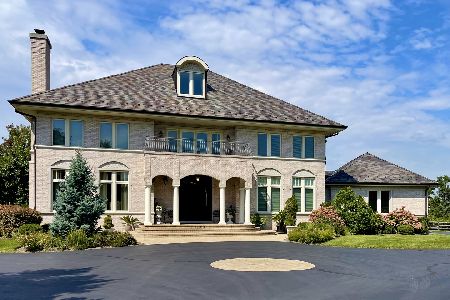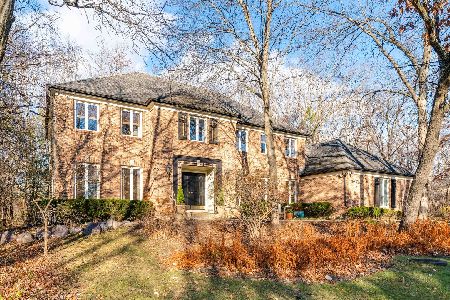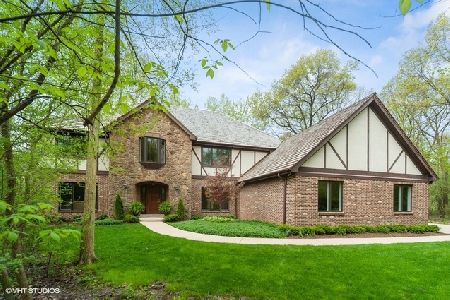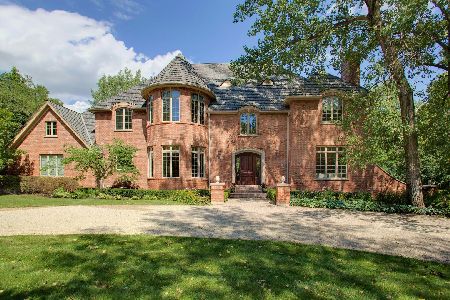209 Northampton Lane, Lincolnshire, Illinois 60069
$1,225,000
|
Sold
|
|
| Status: | Closed |
| Sqft: | 4,254 |
| Cost/Sqft: | $294 |
| Beds: | 5 |
| Baths: | 5 |
| Year Built: | 1991 |
| Property Taxes: | $27,293 |
| Days On Market: | 1237 |
| Lot Size: | 0,00 |
Description
Your search ends here! Absolutely stunning, move-in ready private retreat on 1.83 acres is refreshed and ready for you to enjoy. Hard to find first floor bedroom and full bathroom make this home perfect for any living situation. The first floor offers a grand two-story entrance and open layout between the kitchen and family room. Separate living and family rooms are at the front of the home creating space to spread out or gather with family. The massive first floor laundry room is located near the four car garage. Hardwood flooring recently added throughout both the first and second floors creates a warm and inviting feel. The second floor offers four spacious bedrooms with ample closet space. Bonus: The huge unfinished attic space with forest views can be finished to add more living space upstairs. The primary bedroom is a true suite overlooking the yard and featuring a beautiful updated bathroom filled with sunlight featuring a standalone soaking tub. In the finished basement you'll find additional living space including a kitchenette. Access to the basement is also available through the garage. A huge workshop/storage area completes the space. You have to see this property to fully understand its beauty! Nature and wildlife surround the private yard and provide the space you're looking for to enjoy the outdoors. Stucco exterior was just finished. No detail has been overlooked. This home has smart home features, a backup generator, Tesla charger, and many more added details that will make your day to day life easier. Over $150k in upgrades over the past two years including exterior upgrades, hardwood and paint throughout, plus reconfiguring the first floor to add a fifth bedroom. Come see this beautiful home today!
Property Specifics
| Single Family | |
| — | |
| — | |
| 1991 | |
| — | |
| — | |
| No | |
| — |
| Lake | |
| Bishop's Gate | |
| 0 / Not Applicable | |
| — | |
| — | |
| — | |
| 11622421 | |
| 15114030010000 |
Nearby Schools
| NAME: | DISTRICT: | DISTANCE: | |
|---|---|---|---|
|
Grade School
Laura B Sprague School |
103 | — | |
|
Middle School
Daniel Wright Junior High School |
103 | Not in DB | |
|
High School
Adlai E Stevenson High School |
125 | Not in DB | |
|
Alternate Elementary School
Half Day School |
— | Not in DB | |
Property History
| DATE: | EVENT: | PRICE: | SOURCE: |
|---|---|---|---|
| 25 Sep, 2020 | Sold | $955,000 | MRED MLS |
| 21 Aug, 2020 | Under contract | $997,000 | MRED MLS |
| — | Last price change | $1,039,000 | MRED MLS |
| 29 May, 2020 | Listed for sale | $1,039,000 | MRED MLS |
| 28 Oct, 2022 | Sold | $1,225,000 | MRED MLS |
| 27 Sep, 2022 | Under contract | $1,249,000 | MRED MLS |
| 9 Sep, 2022 | Listed for sale | $1,249,000 | MRED MLS |
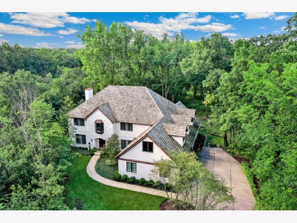
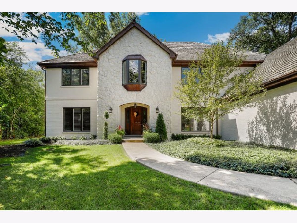
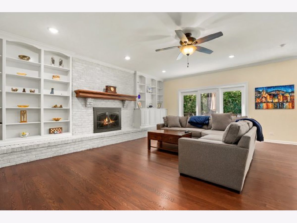
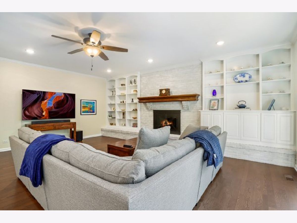
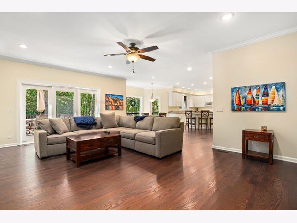
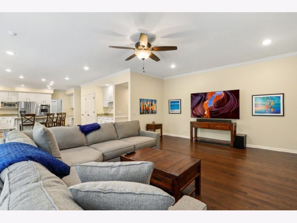
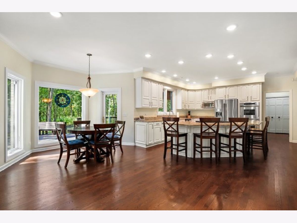
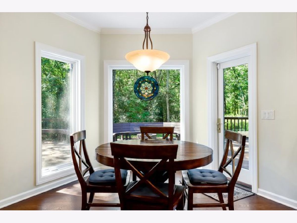
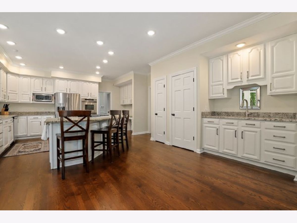
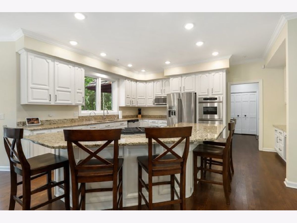
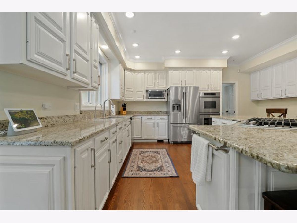
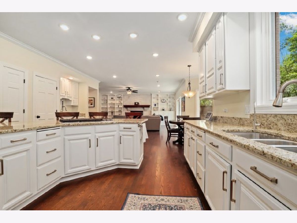
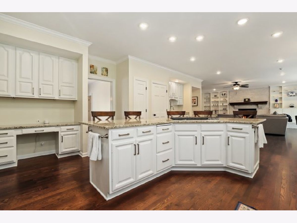
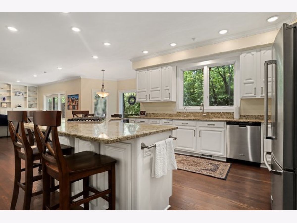
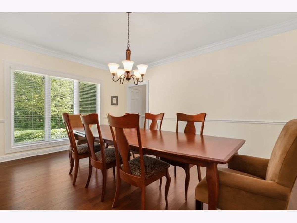
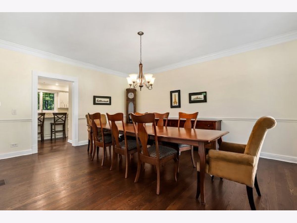
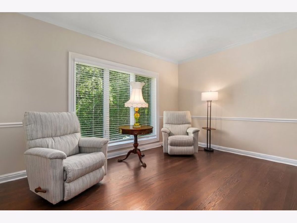
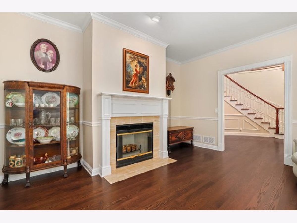
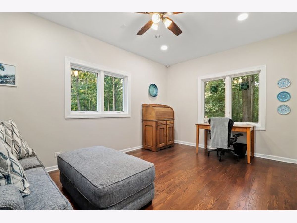
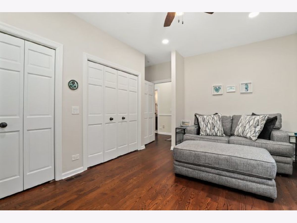
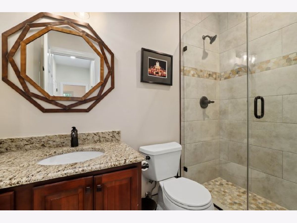
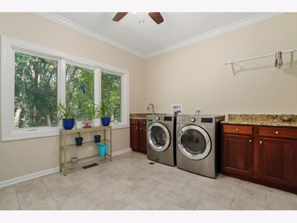
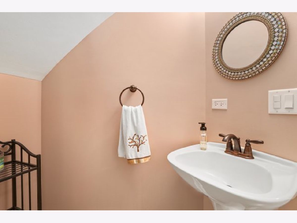
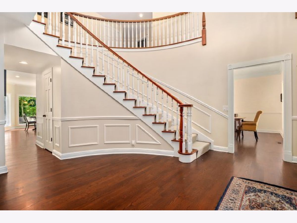
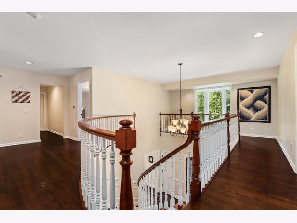
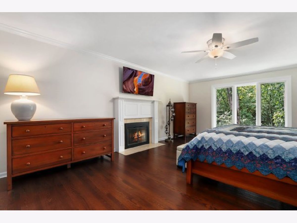
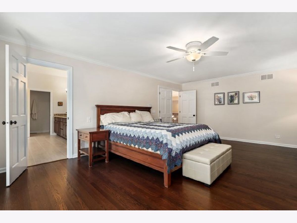
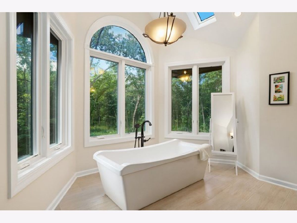
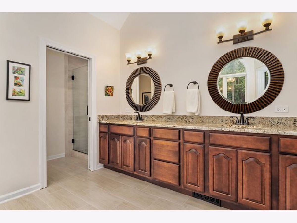
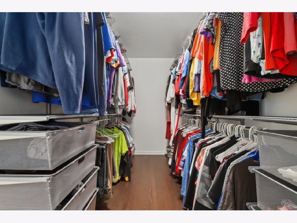
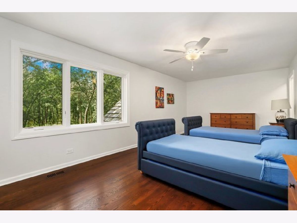
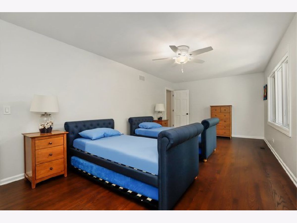
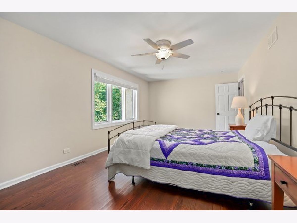
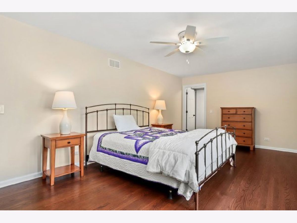
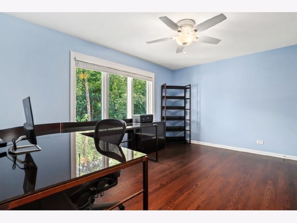
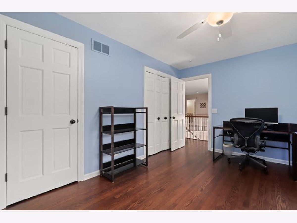
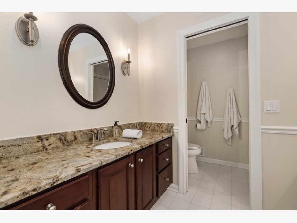
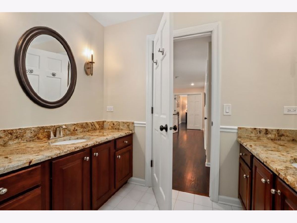
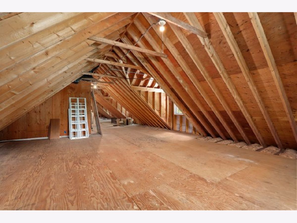
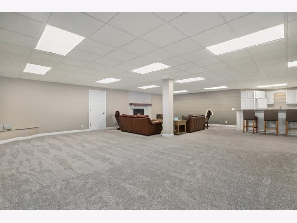
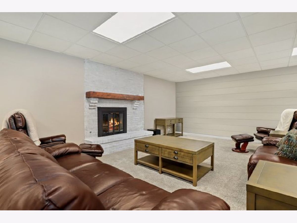
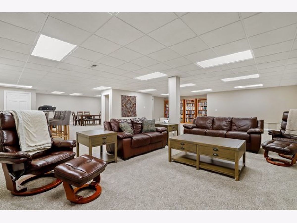
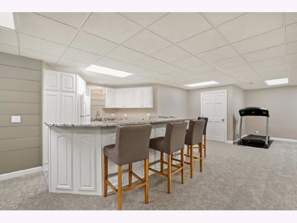
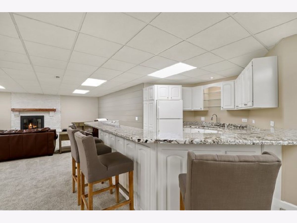
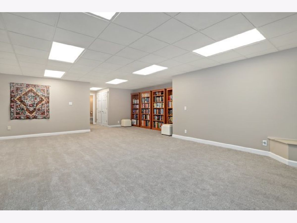
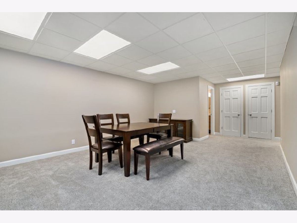
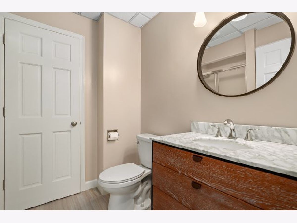
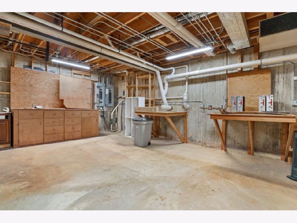
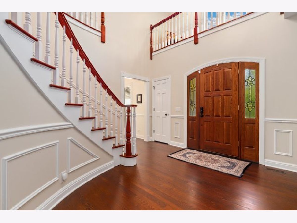
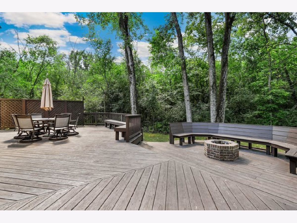
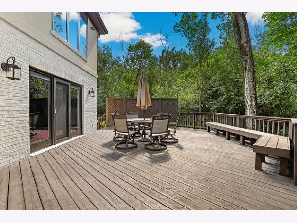
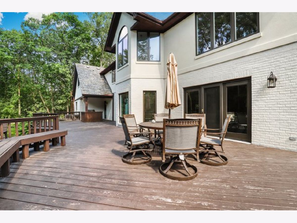
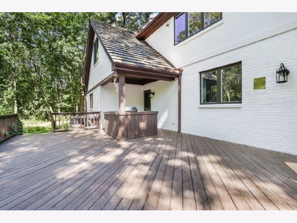
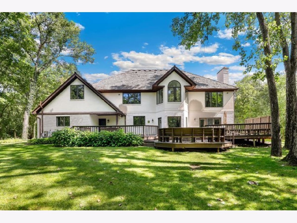
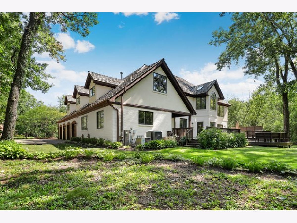
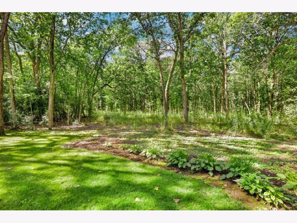
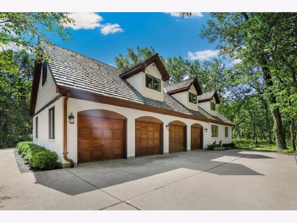
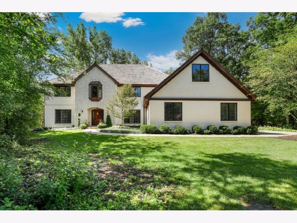
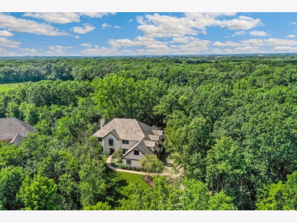
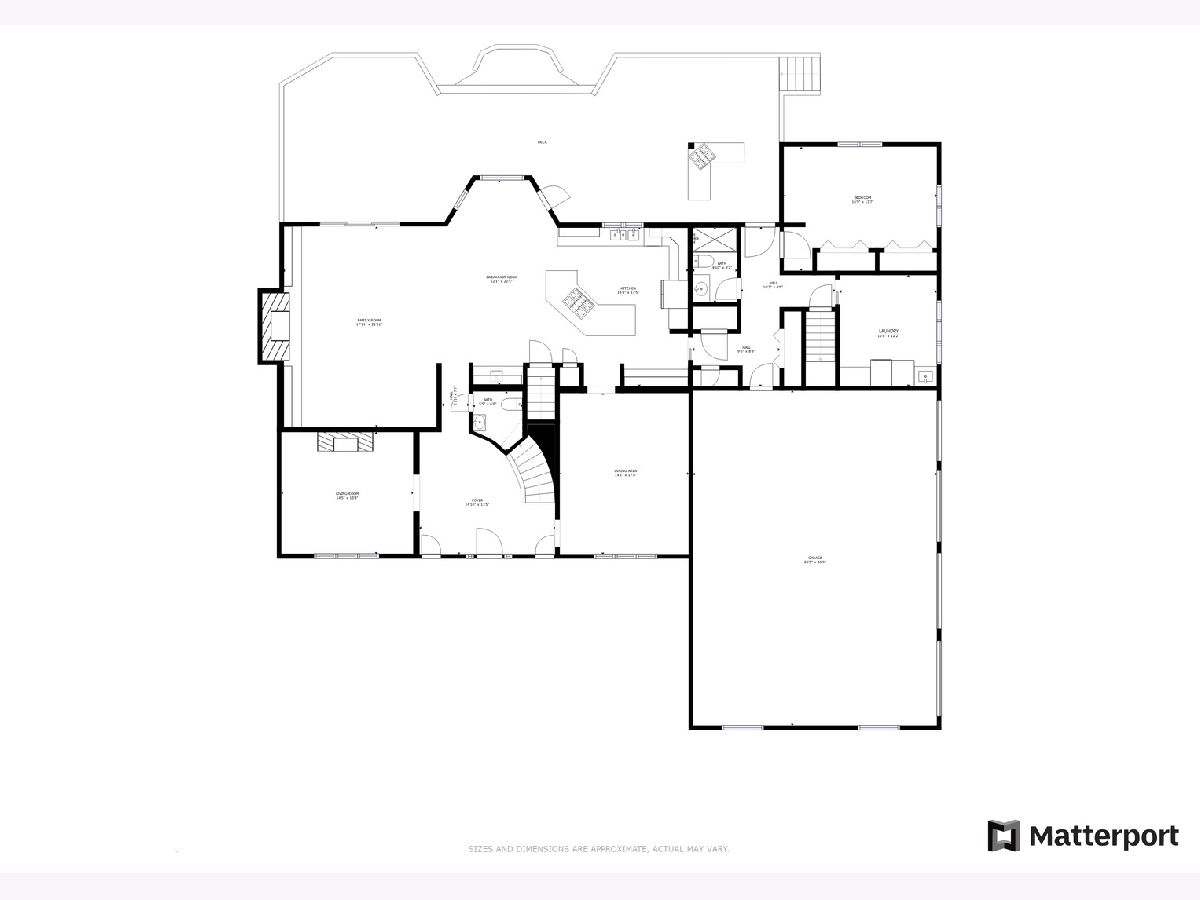
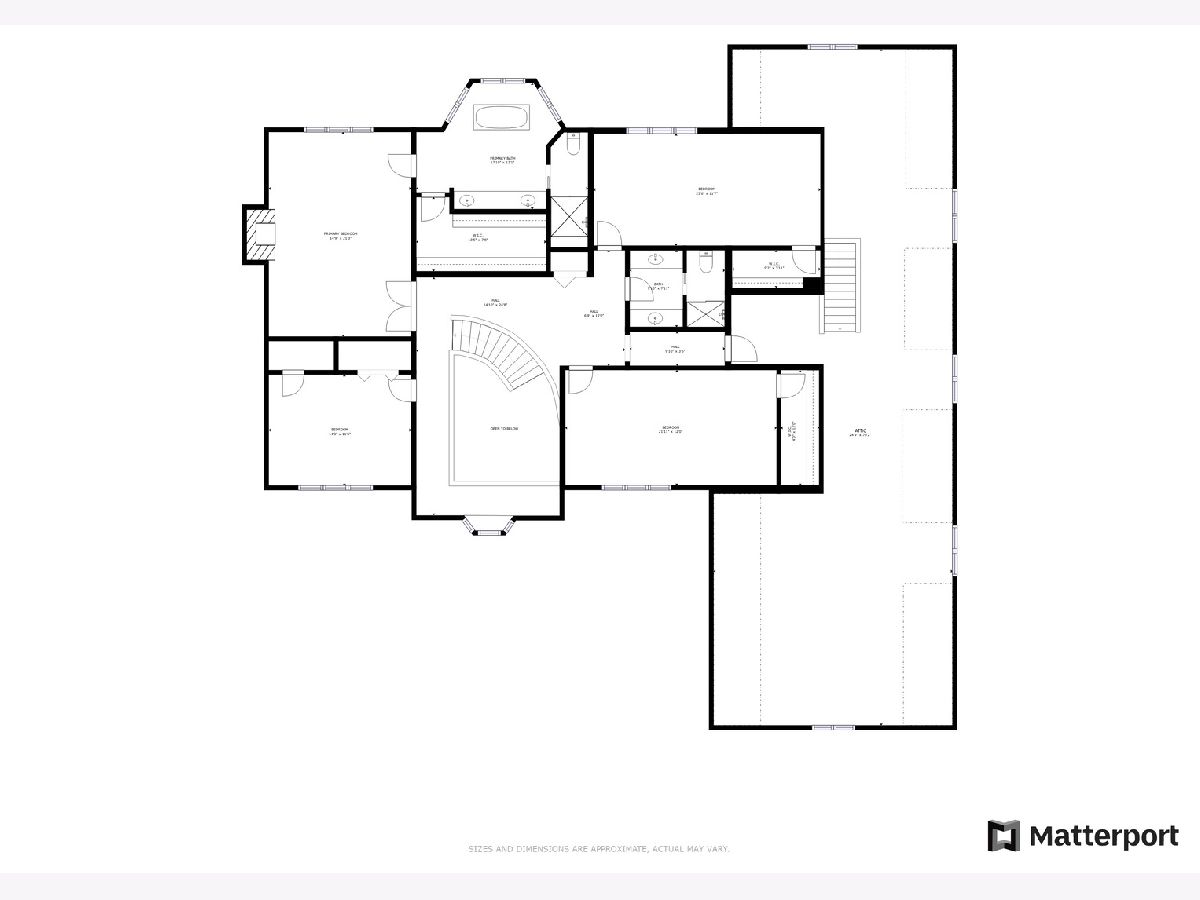
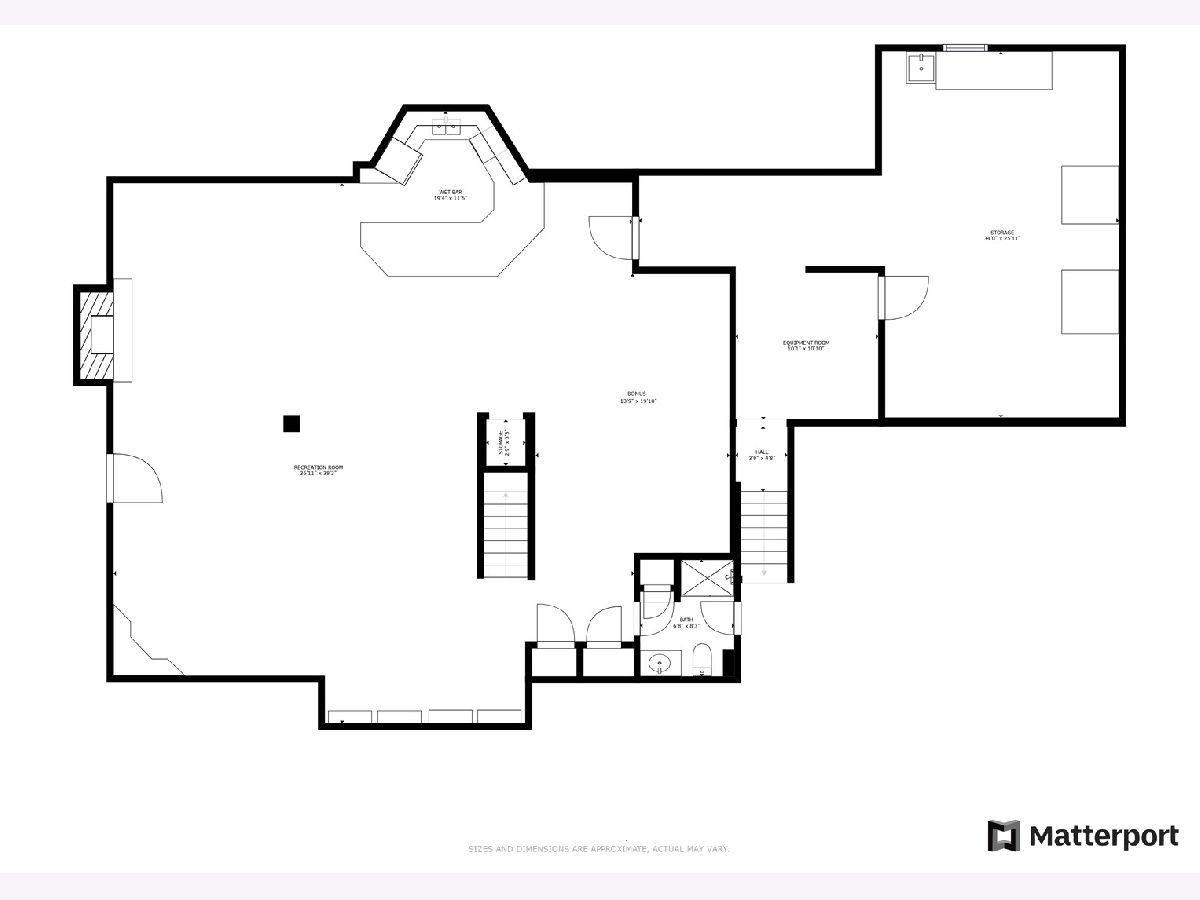
Room Specifics
Total Bedrooms: 5
Bedrooms Above Ground: 5
Bedrooms Below Ground: 0
Dimensions: —
Floor Type: —
Dimensions: —
Floor Type: —
Dimensions: —
Floor Type: —
Dimensions: —
Floor Type: —
Full Bathrooms: 5
Bathroom Amenities: Separate Shower,Double Sink,Soaking Tub
Bathroom in Basement: 1
Rooms: —
Basement Description: Partially Finished
Other Specifics
| 4 | |
| — | |
| Concrete | |
| — | |
| — | |
| 79715 | |
| Full,Interior Stair,Pull Down Stair,Unfinished | |
| — | |
| — | |
| — | |
| Not in DB | |
| — | |
| — | |
| — | |
| — |
Tax History
| Year | Property Taxes |
|---|---|
| 2020 | $27,770 |
| 2022 | $27,293 |
Contact Agent
Nearby Similar Homes
Nearby Sold Comparables
Contact Agent
Listing Provided By
Redfin Corporation

