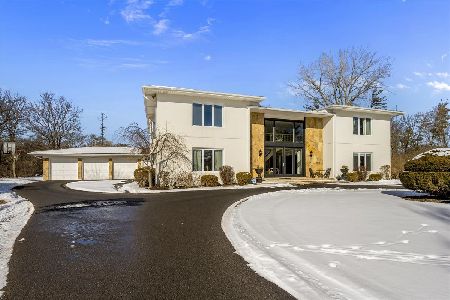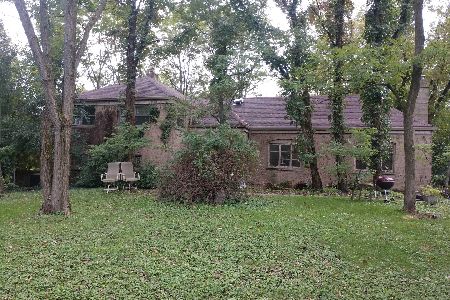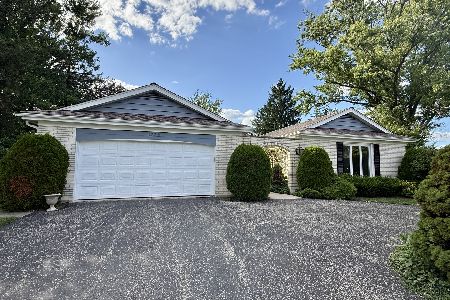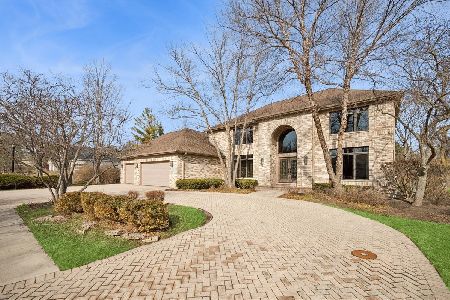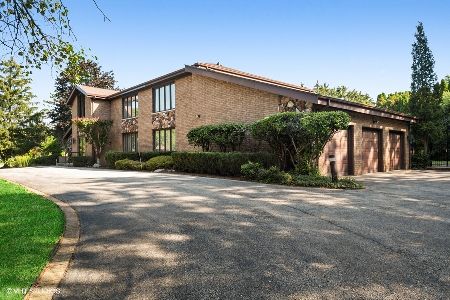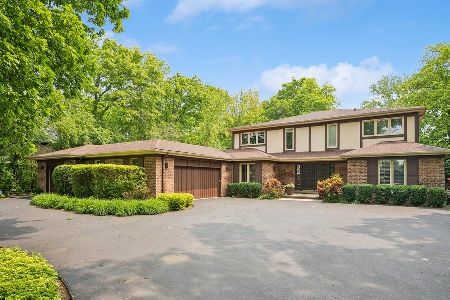2120 Malory Lane, Highland Park, Illinois 60035
$990,000
|
Sold
|
|
| Status: | Closed |
| Sqft: | 6,309 |
| Cost/Sqft: | $174 |
| Beds: | 5 |
| Baths: | 7 |
| Year Built: | 1979 |
| Property Taxes: | $29,290 |
| Days On Market: | 4212 |
| Lot Size: | 0,92 |
Description
Exceptional 2-story on Spectacular Acre! Enter custom cherry doors w/etched-glass to light filled Entry & grand Staircase wrapped in cherry & white oak. Huge Kit w/FP & designer appl. Sunroom opens to magnificent Pool/Grounds. Master Suite beyond compare w/FP, large Sitting Rm, "state of the art" Bath & fab views. Unique 5th BR/Fam Rm w/wall of built-ins. Relax in huge lower level & enjoy a movie in the Theater!
Property Specifics
| Single Family | |
| — | |
| — | |
| 1979 | |
| Full | |
| — | |
| No | |
| 0.92 |
| Lake | |
| — | |
| 0 / Not Applicable | |
| None | |
| Lake Michigan | |
| Public Sewer | |
| 08703063 | |
| 16202030130000 |
Nearby Schools
| NAME: | DISTRICT: | DISTANCE: | |
|---|---|---|---|
|
Grade School
Wayne Thomas Elementary School |
112 | — | |
|
Middle School
Northwood Junior High School |
112 | Not in DB | |
|
High School
Highland Park High School |
113 | Not in DB | |
|
Alternate High School
Deerfield High School |
— | Not in DB | |
Property History
| DATE: | EVENT: | PRICE: | SOURCE: |
|---|---|---|---|
| 23 Oct, 2014 | Sold | $990,000 | MRED MLS |
| 21 Aug, 2014 | Under contract | $1,100,000 | MRED MLS |
| 15 Aug, 2014 | Listed for sale | $1,100,000 | MRED MLS |
Room Specifics
Total Bedrooms: 5
Bedrooms Above Ground: 5
Bedrooms Below Ground: 0
Dimensions: —
Floor Type: Carpet
Dimensions: —
Floor Type: Carpet
Dimensions: —
Floor Type: Carpet
Dimensions: —
Floor Type: —
Full Bathrooms: 7
Bathroom Amenities: Whirlpool,Separate Shower,Double Sink,Soaking Tub
Bathroom in Basement: 1
Rooms: Bedroom 5,Eating Area,Foyer,Loft,Recreation Room,Sitting Room,Heated Sun Room,Theatre Room,Utility Room-Lower Level,Walk In Closet,Other Room
Basement Description: Finished
Other Specifics
| 3 | |
| — | |
| — | |
| Patio, In Ground Pool, Storms/Screens | |
| Landscaped,Wooded | |
| 158 X233 X188 X234 | |
| — | |
| Full | |
| Vaulted/Cathedral Ceilings, Skylight(s), Hardwood Floors, Heated Floors, First Floor Laundry | |
| Range, Microwave, Dishwasher, High End Refrigerator, Washer, Dryer, Disposal | |
| Not in DB | |
| — | |
| — | |
| — | |
| Gas Log |
Tax History
| Year | Property Taxes |
|---|---|
| 2014 | $29,290 |
Contact Agent
Nearby Similar Homes
Nearby Sold Comparables
Contact Agent
Listing Provided By
Coldwell Banker Residential

