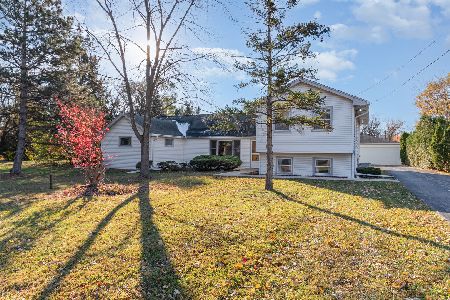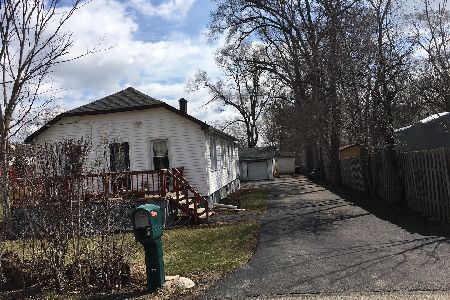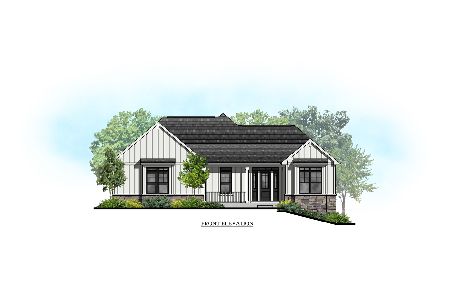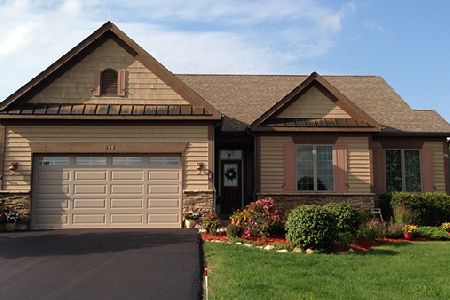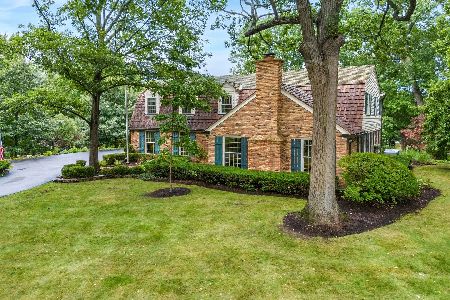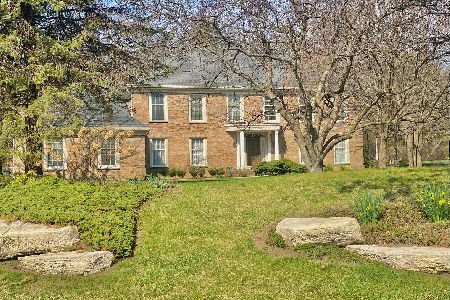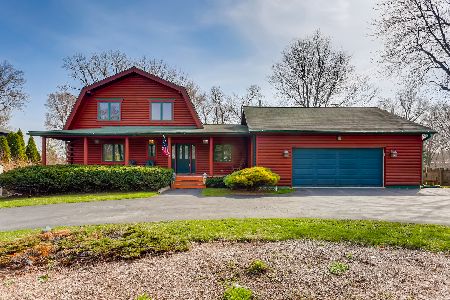20955 Chartwell Drive, Kildeer, Illinois 60047
$595,000
|
Sold
|
|
| Status: | Closed |
| Sqft: | 2,896 |
| Cost/Sqft: | $211 |
| Beds: | 4 |
| Baths: | 4 |
| Year Built: | 1987 |
| Property Taxes: | $12,663 |
| Days On Market: | 2310 |
| Lot Size: | 0,83 |
Description
Gorgeous UPDATED brick Georgian set on a picturesque private wooded cul de sac lot in sought after Prestonfield of Kildeer! 5 Bedrooms, 3.1 Baths, high end fully remodeled kitchen w/ stainless appliances, Viking range, 42' cabinetry, granite counters, huge island & two way fireplace opening to cozy family room. Master bath is completely remodeled as well, with free standing tub, dual custom vanities, Travertine tile, separate shower area & entrance to custom walk in organizer master closet. Finished basement with 5th bedroom, full bath, rec room & ample storage space. Hardwood flooring throughout first floor. Large screened porch off of family room flows out onto huge blue stone patio & fire pit for outdoor enjoyment. There is an abundance of privacy in the tree lined backyard. Large garage w/workbench & storage alcove. Farmington Pool & Tennis Club is a stones throw away for summer enjoyment. Close to Deer Park shopping, restaurants, Metra & expressway access. A true 10+
Property Specifics
| Single Family | |
| — | |
| Colonial | |
| 1987 | |
| Full | |
| CUSTOM | |
| No | |
| 0.83 |
| Lake | |
| Prestonfield | |
| 0 / Not Applicable | |
| None | |
| Private Well | |
| Public Sewer, Sewer-Storm | |
| 10492619 | |
| 14351070070000 |
Nearby Schools
| NAME: | DISTRICT: | DISTANCE: | |
|---|---|---|---|
|
Grade School
Isaac Fox Elementary School |
95 | — | |
|
Middle School
Lake Zurich Middle - S Campus |
95 | Not in DB | |
|
High School
Lake Zurich High School |
95 | Not in DB | |
Property History
| DATE: | EVENT: | PRICE: | SOURCE: |
|---|---|---|---|
| 10 Oct, 2019 | Sold | $595,000 | MRED MLS |
| 27 Aug, 2019 | Under contract | $609,900 | MRED MLS |
| 21 Aug, 2019 | Listed for sale | $609,900 | MRED MLS |
Room Specifics
Total Bedrooms: 5
Bedrooms Above Ground: 4
Bedrooms Below Ground: 1
Dimensions: —
Floor Type: Carpet
Dimensions: —
Floor Type: Carpet
Dimensions: —
Floor Type: Carpet
Dimensions: —
Floor Type: —
Full Bathrooms: 4
Bathroom Amenities: Separate Shower,Double Sink,Soaking Tub
Bathroom in Basement: 1
Rooms: Foyer,Screened Porch,Bedroom 5,Recreation Room
Basement Description: Partially Finished
Other Specifics
| 2 | |
| Concrete Perimeter | |
| Asphalt | |
| Patio, Porch Screened, Storms/Screens, Fire Pit, Invisible Fence | |
| Cul-De-Sac,Landscaped,Wooded,Mature Trees | |
| 60X173X353X311 | |
| Unfinished | |
| Full | |
| Skylight(s), Hardwood Floors, First Floor Laundry, Walk-In Closet(s) | |
| Range, Microwave, Dishwasher, High End Refrigerator, Washer, Dryer, Disposal, Stainless Steel Appliance(s), Built-In Oven, Range Hood, Water Softener, Water Softener Owned | |
| Not in DB | |
| Street Paved | |
| — | |
| — | |
| Double Sided, Gas Log, Gas Starter, Includes Accessories |
Tax History
| Year | Property Taxes |
|---|---|
| 2019 | $12,663 |
Contact Agent
Nearby Similar Homes
Nearby Sold Comparables
Contact Agent
Listing Provided By
Coldwell Banker Residential

