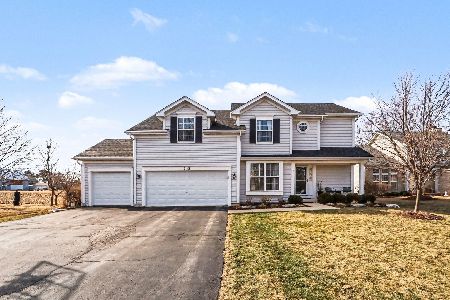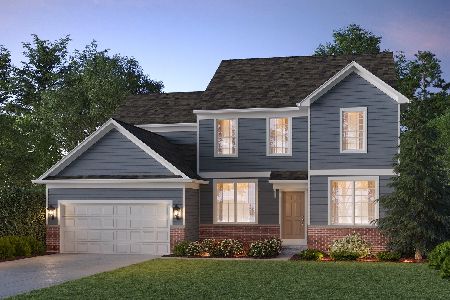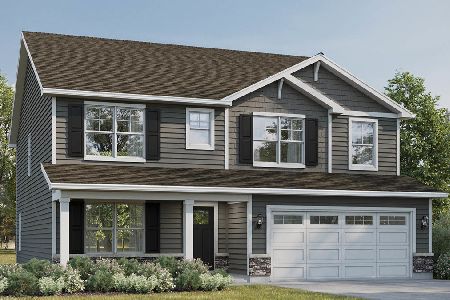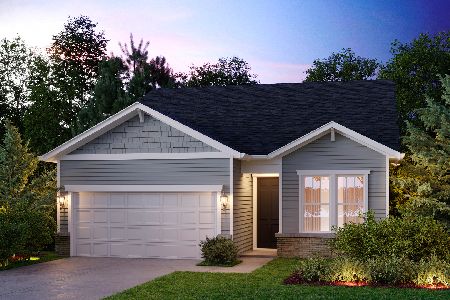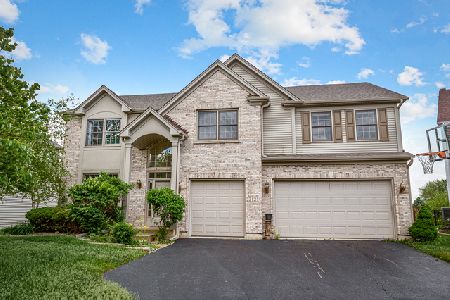2097 Gardner Circle, Aurora, Illinois 60503
$298,000
|
Sold
|
|
| Status: | Closed |
| Sqft: | 3,092 |
| Cost/Sqft: | $100 |
| Beds: | 4 |
| Baths: | 3 |
| Year Built: | 2002 |
| Property Taxes: | $11,702 |
| Days On Market: | 3580 |
| Lot Size: | 0,22 |
Description
STUNNING TWO-STORY HOME! MILLWORK INCLUDES: GLEAMING HARDWOOD FLOORS, CHAIR RAIL, CROWN MOLDING AND BUILT-INS. SPACIOUS, OPEN CENTER ISLAND KITCHEN WITH LARGE EAT IN AREA. SS APPLIANCES. LARGE FAMILY ROOM INCLUDES RAISED HEARTH BRICK FIREPLACE. VAULTED CEILINGS. PLENTY OF NATURAL LIGHT. DOUBLE DOOR ENTRY TO DEN. MASTER SUITE INCLUDES: LUXURIOUS BATHROOM W/WHIRLPOOL TUB, SEPARATE SHOWER, DUAL VANITIES, DUAL LINEN CLOSETS PLUS A WALK-IN CLOSET. HALL BATHROOM ALSO HAVE DUAL VANITIES. ENTERTAINERS DREAM BACKYARD THAT IS FENCED W/A BRICK PAVER PATIO. PROFESSIONALLY LANDSCAPED YARD. UNFINISHED BASEMENT. TWO CAR GARAGE. CLOSE TO PARK, SHOPPING & DINING. OSWEGO SCHOOL DISTRICT #308.
Property Specifics
| Single Family | |
| — | |
| Traditional | |
| 2002 | |
| Partial | |
| — | |
| No | |
| 0.22 |
| Will | |
| Wheatlands-summit Chase | |
| 320 / Annual | |
| None | |
| Public | |
| Public Sewer | |
| 09222961 | |
| 0701062100400000 |
Nearby Schools
| NAME: | DISTRICT: | DISTANCE: | |
|---|---|---|---|
|
Grade School
Homestead Elementary School |
308 | — | |
|
Middle School
Murphy Junior High School |
308 | Not in DB | |
|
High School
Oswego East High School |
308 | Not in DB | |
Property History
| DATE: | EVENT: | PRICE: | SOURCE: |
|---|---|---|---|
| 30 Sep, 2016 | Sold | $298,000 | MRED MLS |
| 20 Aug, 2016 | Under contract | $309,900 | MRED MLS |
| — | Last price change | $314,900 | MRED MLS |
| 11 May, 2016 | Listed for sale | $318,900 | MRED MLS |
Room Specifics
Total Bedrooms: 4
Bedrooms Above Ground: 4
Bedrooms Below Ground: 0
Dimensions: —
Floor Type: Carpet
Dimensions: —
Floor Type: Carpet
Dimensions: —
Floor Type: Carpet
Full Bathrooms: 3
Bathroom Amenities: Separate Shower,Double Sink,Soaking Tub
Bathroom in Basement: 0
Rooms: Den,Foyer,Walk In Closet
Basement Description: Unfinished,Crawl
Other Specifics
| 2 | |
| Concrete Perimeter | |
| Concrete | |
| Patio, Brick Paver Patio, Storms/Screens | |
| Fenced Yard,Landscaped | |
| 86 X 135 X 72 X 115 | |
| Unfinished | |
| Full | |
| Vaulted/Cathedral Ceilings, Hardwood Floors, First Floor Laundry | |
| Range, Microwave, Dishwasher, Washer, Dryer, Disposal | |
| Not in DB | |
| — | |
| — | |
| — | |
| Gas Log, Gas Starter |
Tax History
| Year | Property Taxes |
|---|---|
| 2016 | $11,702 |
Contact Agent
Nearby Similar Homes
Nearby Sold Comparables
Contact Agent
Listing Provided By
Baird & Warner



