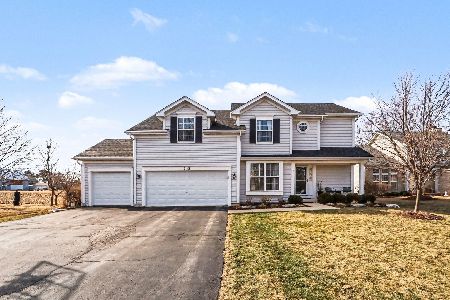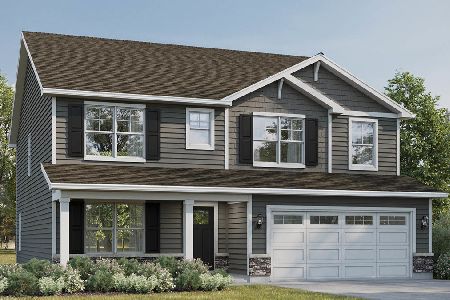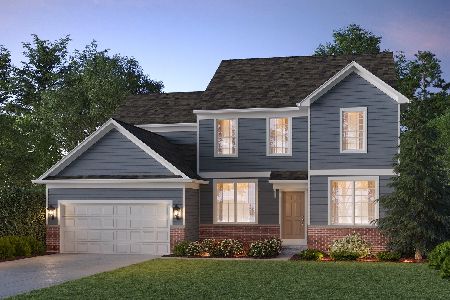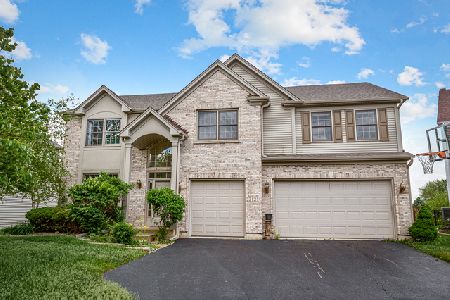2113 Gardner Circle, Aurora, Illinois 60503
$303,000
|
Sold
|
|
| Status: | Closed |
| Sqft: | 3,007 |
| Cost/Sqft: | $105 |
| Beds: | 3 |
| Baths: | 3 |
| Year Built: | 2002 |
| Property Taxes: | $10,642 |
| Days On Market: | 3790 |
| Lot Size: | 0,29 |
Description
Flawless! 3007 square feet of highly upgraded home located on a quiet cul-de-sac in highly sought-after Summit Chase East. Impressive brick-front Georgian w/ immaculate landscaping will impress guests and make you proud to come home. No detail has been overlooked. Dramatic 2-story foyer w/ turned staircase and warm hardwoods. Open floor-plan with 9ft ceilings makes entertaining a pleasure. Kitchen w/ beautiful 42" cherry stained raised panel cabinets with crown finish and center island. First floor home office with plantation shutters. Convenient first floor laundry room. Whole home audio system. Master w/ luxury bath, walk-in closet & volume ceiling. Second floor loft is easily converted to 4th bedroom. Full deep-pour basement w/ plumbing for full bath. Large, fenced yard w/ 1100 sqft patio, overlooks open agricultural land for quiet days and evenings. 3 car garage w/ epoxy coated no-slip floor, 60Amp subpanel for workshop, oversized 7ft doors for larger vehicles/boats. home warranty.
Property Specifics
| Single Family | |
| — | |
| Traditional | |
| 2002 | |
| Full | |
| — | |
| No | |
| 0.29 |
| Will | |
| Wheatlands-summit Chase East | |
| 320 / Annual | |
| None | |
| Public | |
| Public Sewer | |
| 09064847 | |
| 0701062100420000 |
Nearby Schools
| NAME: | DISTRICT: | DISTANCE: | |
|---|---|---|---|
|
Grade School
Homestead Elementary School |
308 | — | |
|
Middle School
Murphy Junior High School |
308 | Not in DB | |
|
High School
Oswego East High School |
308 | Not in DB | |
Property History
| DATE: | EVENT: | PRICE: | SOURCE: |
|---|---|---|---|
| 7 Jan, 2016 | Sold | $303,000 | MRED MLS |
| 1 Dec, 2015 | Under contract | $314,700 | MRED MLS |
| 14 Oct, 2015 | Listed for sale | $314,700 | MRED MLS |
Room Specifics
Total Bedrooms: 3
Bedrooms Above Ground: 3
Bedrooms Below Ground: 0
Dimensions: —
Floor Type: Carpet
Dimensions: —
Floor Type: Carpet
Full Bathrooms: 3
Bathroom Amenities: Separate Shower,Double Sink,Soaking Tub
Bathroom in Basement: 0
Rooms: Breakfast Room,Den,Loft
Basement Description: Unfinished,Bathroom Rough-In
Other Specifics
| 3 | |
| Concrete Perimeter | |
| Asphalt | |
| Patio, Brick Paver Patio, Storms/Screens | |
| — | |
| 20X30X119X95X63X115 | |
| Unfinished | |
| Full | |
| Hardwood Floors, First Floor Laundry | |
| — | |
| Not in DB | |
| Sidewalks, Street Lights, Street Paved | |
| — | |
| — | |
| Wood Burning, Gas Starter |
Tax History
| Year | Property Taxes |
|---|---|
| 2016 | $10,642 |
Contact Agent
Nearby Similar Homes
Nearby Sold Comparables
Contact Agent
Listing Provided By
Keller Williams Infinity










