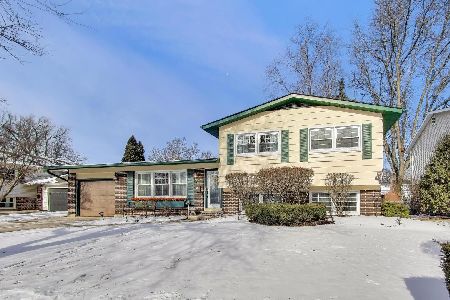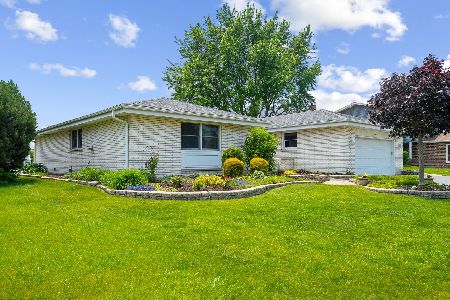21 Appletree Lane, Arlington Heights, Illinois 60004
$385,000
|
Sold
|
|
| Status: | Closed |
| Sqft: | 2,400 |
| Cost/Sqft: | $165 |
| Beds: | 5 |
| Baths: | 3 |
| Year Built: | 1971 |
| Property Taxes: | $9,123 |
| Days On Market: | 2153 |
| Lot Size: | 0,00 |
Description
This updated 4 BR, 2.5 BA 2-story, w/1st flr BR/office & laundry, newly finished basement., offers amenities buyers want. Bumped out lrg freshly painted kit., w/southern exposure, maple cab., Silestone countertops, island w/lots storage, hardwood flrs, skylt. Sliders off EA to composite deck. New high-quality engineered hardwood flooring entryway, hall, FR. FP was converted to gas logs by Hearth & Home $5K with insert and variable speed fan that will heat FR and kit when on high, sliders from FR to patio, fenced yd. Just painted LR has hardwd. floors, Marvin front window (2017). 6-panel white doors throughout (2018). Half bath has granite top, glass tile backsplash, brushed nickel fixtures. Upstairs hall bath has tons storage, Corian top w/integrated sink, whirlpool tub, 2 ceiling light tubes. Sunny (3 windows) MBR suite w/2 closets, updated MBA has maple cab., granite top, 2 sinks, shower w/stone wall tile. Just remodeled light, bright bsmt w/gray plank vinyl flooring, can lts., fresh paint, dbl closet. Carrier high-efficiency furnace, Ecobee smart phone connectable thermostat,Carrier AC, humidifier, attic fan ALL IN 2018. Water heater 5 yrs. Sump pump 4 yrs. Newly tuckpointed chimney 2018. 3 new ceiling fans. BR windows 2014. Close to top schools, shopping, Lake Arlington, Camelot Park/Pool.
Property Specifics
| Single Family | |
| — | |
| Tri-Level | |
| 1971 | |
| Partial | |
| — | |
| No | |
| — |
| Cook | |
| Chatelaine | |
| — / Not Applicable | |
| None | |
| Lake Michigan | |
| Public Sewer, Sewer-Storm | |
| 10660552 | |
| 03171150060000 |
Nearby Schools
| NAME: | DISTRICT: | DISTANCE: | |
|---|---|---|---|
|
Grade School
Ivy Hill Elementary School |
25 | — | |
|
Middle School
Thomas Middle School |
25 | Not in DB | |
|
High School
Buffalo Grove High School |
214 | Not in DB | |
Property History
| DATE: | EVENT: | PRICE: | SOURCE: |
|---|---|---|---|
| 3 Aug, 2020 | Sold | $385,000 | MRED MLS |
| 1 Jun, 2020 | Under contract | $395,000 | MRED MLS |
| — | Last price change | $399,900 | MRED MLS |
| 9 Mar, 2020 | Listed for sale | $399,900 | MRED MLS |
Room Specifics
Total Bedrooms: 5
Bedrooms Above Ground: 5
Bedrooms Below Ground: 0
Dimensions: —
Floor Type: Hardwood
Dimensions: —
Floor Type: Hardwood
Dimensions: —
Floor Type: Carpet
Dimensions: —
Floor Type: —
Full Bathrooms: 3
Bathroom Amenities: —
Bathroom in Basement: 0
Rooms: Bedroom 5,Foyer,Recreation Room,Storage
Basement Description: Partially Finished
Other Specifics
| 2 | |
| — | |
| Concrete | |
| — | |
| — | |
| 70X147 | |
| — | |
| Full | |
| Hardwood Floors, First Floor Bedroom, First Floor Laundry | |
| Range, Microwave, Dishwasher, Refrigerator, Washer, Dryer, Disposal | |
| Not in DB | |
| Park, Curbs, Sidewalks, Street Lights, Street Paved | |
| — | |
| — | |
| Gas Log, Gas Starter |
Tax History
| Year | Property Taxes |
|---|---|
| 2020 | $9,123 |
Contact Agent
Nearby Similar Homes
Nearby Sold Comparables
Contact Agent
Listing Provided By
Coldwell Banker Realty










