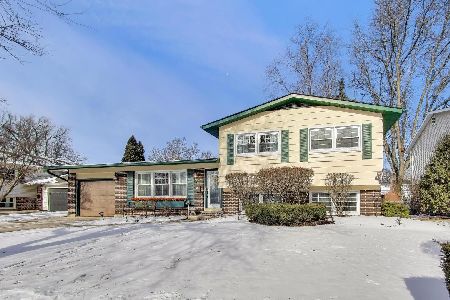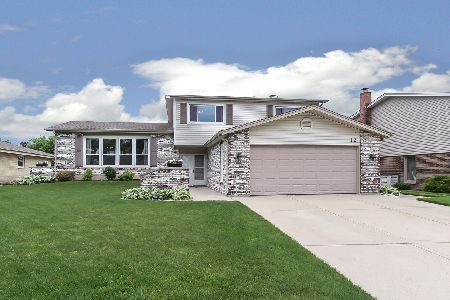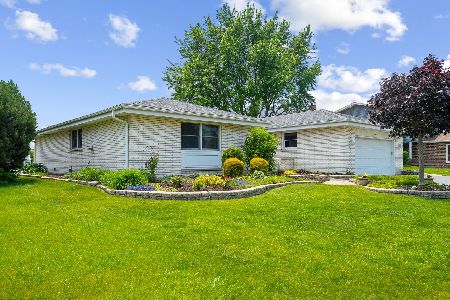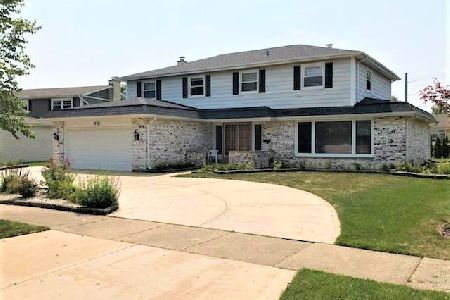10 Appletree Lane, Arlington Heights, Illinois 60004
$407,000
|
Sold
|
|
| Status: | Closed |
| Sqft: | 2,220 |
| Cost/Sqft: | $184 |
| Beds: | 4 |
| Baths: | 3 |
| Year Built: | 1973 |
| Property Taxes: | $10,933 |
| Days On Market: | 2261 |
| Lot Size: | 0,00 |
Description
Gorgeous home located in sought after Chatelaine subdivision! Spacious kitchen with granite counters, center island. stainless appliances, warming drawer and a separate eating area and convenient first floor laundry. This home boasts hardwood flooring throughout! Enjoy your cozy fireplace as you relax in your family room while overlooking your 3 season sun room. Walk out to your Brick Paver Patio and enjoy your beautiful landscaping and good sized fenced yard. Upstairs you will find 4 good sized bedrooms. Master has full bath and hardwood under the carpet. All bedrooms have ceiling fans and hardwood floors! Cozy Finished Full Basement with wet bar will entertain your friends and guests throughout the year! Well cared for homes has mature landscaping, exterior low voltage lighting and much more! You're going to want to see this one!
Property Specifics
| Single Family | |
| — | |
| — | |
| 1973 | |
| Full | |
| CHERBOURG | |
| No | |
| — |
| Cook | |
| Chatelaine | |
| 0 / Not Applicable | |
| None | |
| Lake Michigan,Public | |
| Public Sewer | |
| 10579717 | |
| 03171130050000 |
Nearby Schools
| NAME: | DISTRICT: | DISTANCE: | |
|---|---|---|---|
|
Grade School
Ivy Hill Elementary School |
25 | — | |
|
Middle School
Thomas Middle School |
25 | Not in DB | |
|
High School
Buffalo Grove High School |
214 | Not in DB | |
Property History
| DATE: | EVENT: | PRICE: | SOURCE: |
|---|---|---|---|
| 5 Feb, 2020 | Sold | $407,000 | MRED MLS |
| 18 Dec, 2019 | Under contract | $409,000 | MRED MLS |
| 22 Nov, 2019 | Listed for sale | $409,000 | MRED MLS |
Room Specifics
Total Bedrooms: 4
Bedrooms Above Ground: 4
Bedrooms Below Ground: 0
Dimensions: —
Floor Type: Hardwood
Dimensions: —
Floor Type: Hardwood
Dimensions: —
Floor Type: Hardwood
Full Bathrooms: 3
Bathroom Amenities: —
Bathroom in Basement: 0
Rooms: Eating Area,Foyer,Recreation Room,Sun Room
Basement Description: Finished
Other Specifics
| 2 | |
| Concrete Perimeter | |
| — | |
| Storms/Screens | |
| Fenced Yard | |
| 70X143X55X125 | |
| — | |
| Full | |
| Bar-Wet, Hardwood Floors, First Floor Laundry | |
| Range, Microwave, Dishwasher, Refrigerator, Washer, Dryer, Disposal, Stainless Steel Appliance(s), Other | |
| Not in DB | |
| Sidewalks, Street Lights, Street Paved | |
| — | |
| — | |
| Gas Log, Gas Starter |
Tax History
| Year | Property Taxes |
|---|---|
| 2020 | $10,933 |
Contact Agent
Nearby Similar Homes
Nearby Sold Comparables
Contact Agent
Listing Provided By
Coldwell Banker Residential Brokerage











