21 Berkley Drive, Arlington Heights, Illinois 60004
$360,000
|
Sold
|
|
| Status: | Closed |
| Sqft: | 1,232 |
| Cost/Sqft: | $292 |
| Beds: | 4 |
| Baths: | 2 |
| Year Built: | 1969 |
| Property Taxes: | $8,745 |
| Days On Market: | 1670 |
| Lot Size: | 0,25 |
Description
Absolutely beautiful Normandy Model home in the much sought after Berkley Square neighborhood. Perfectly located on a quiet cul-de-sac and only one block away from Edgar Allan Poe Elementary and a short stroll to Raven Park. This home also features an open concept and large living room and dining room set up with an easy view into the kitchen. The rustic stone fireplace sits majestically in the center adding both ambiance and charm to the home. Large windows in the living room/ dining room floods the space with plenty of natural light. In the kitchen, beautiful wood cabinets adorn the space and are accented by new granite countertops and new stainless steel kitchen appliances. The kitchen also leads out to the brand new deck that overlooks the massive backyard. Amazing outdoor space is sure to be a hit during the summer barbecue season! English basement is an additional 1232 square feet matching the footprint of the upper level. It features a separate bedroom with a full bathroom that can be perfect for out of town guests or an in-law arrangement. Other new additions include, New Deck, New Washer and Dryer, New Roof, New Gutters, New Basement Windows, New Furnace, New Refrigerator, New Stove, New Dishwasher, New Microwave, New Granite Countertops. Entire basement and basement bathroom have also been renovated in recent years. Easy access to highways, Route 53, shopping, restaurants and a very short 3 miles to the Arlington Heights Metra Train. Award winning schools! So stop looking and start packing because this is it!!
Property Specifics
| Single Family | |
| — | |
| Tri-Level | |
| 1969 | |
| Full | |
| NORMANDY | |
| No | |
| 0.25 |
| Cook | |
| Berkley Square | |
| 0 / Not Applicable | |
| None | |
| Lake Michigan | |
| Public Sewer | |
| 11132355 | |
| 03083090220000 |
Nearby Schools
| NAME: | DISTRICT: | DISTANCE: | |
|---|---|---|---|
|
Grade School
Edgar A Poe Elementary School |
21 | — | |
|
Middle School
Cooper Middle School |
21 | Not in DB | |
|
High School
Buffalo Grove High School |
214 | Not in DB | |
Property History
| DATE: | EVENT: | PRICE: | SOURCE: |
|---|---|---|---|
| 6 Oct, 2014 | Sold | $307,000 | MRED MLS |
| 13 Aug, 2014 | Under contract | $319,900 | MRED MLS |
| — | Last price change | $325,000 | MRED MLS |
| 1 Jun, 2014 | Listed for sale | $325,000 | MRED MLS |
| 5 Aug, 2021 | Sold | $360,000 | MRED MLS |
| 3 Jul, 2021 | Under contract | $360,000 | MRED MLS |
| 23 Jun, 2021 | Listed for sale | $360,000 | MRED MLS |
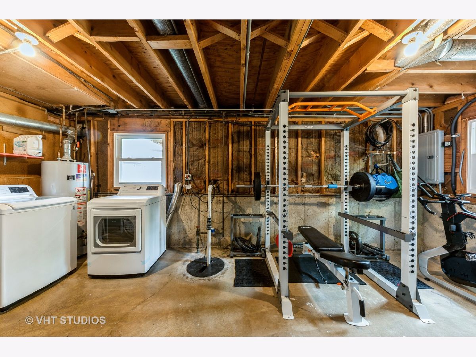
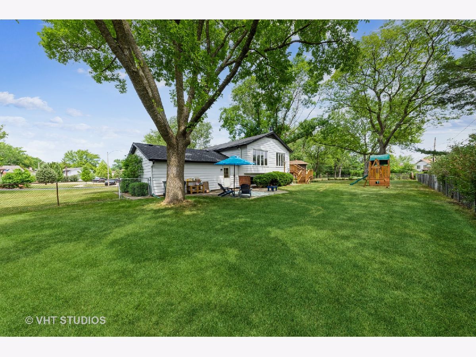
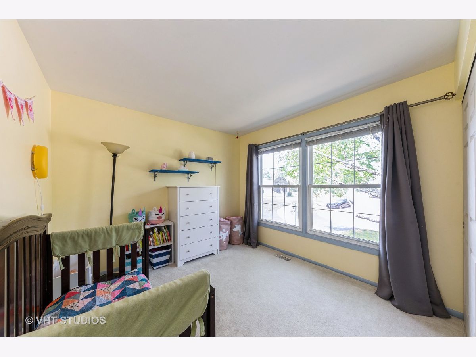
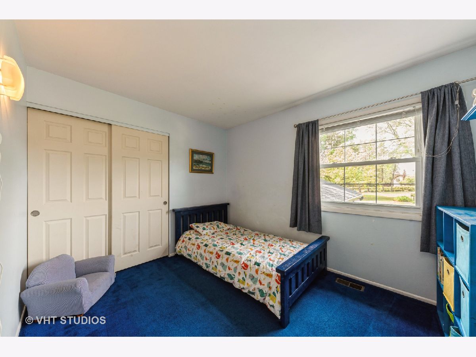
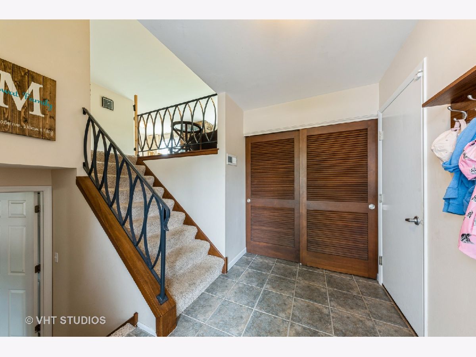
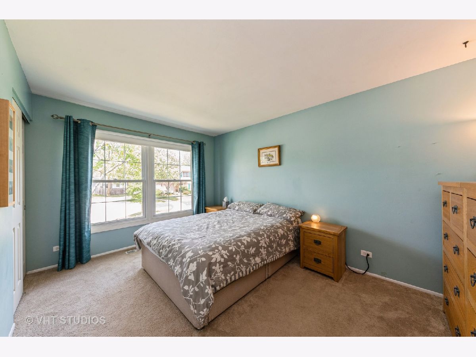
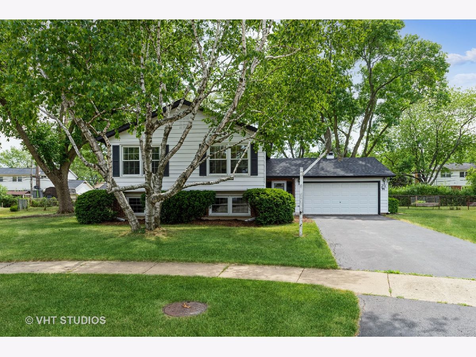
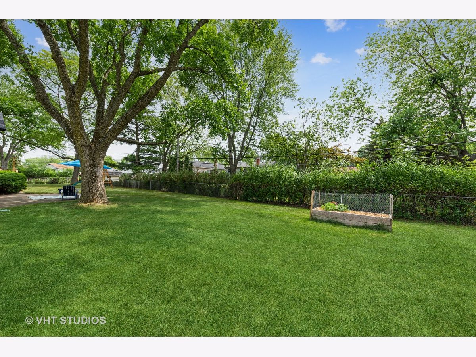
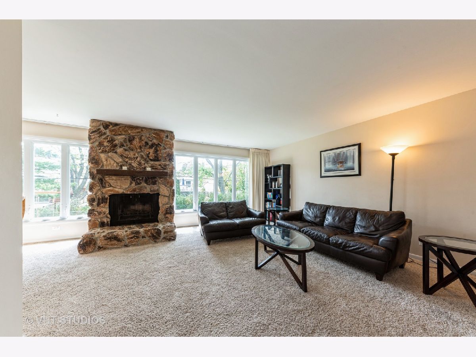
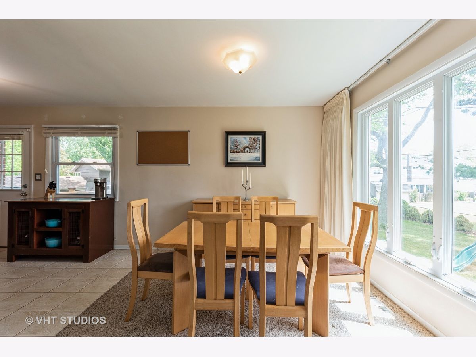
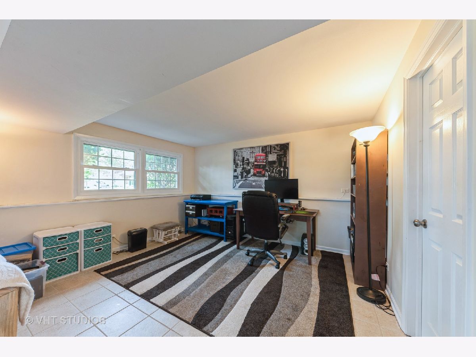
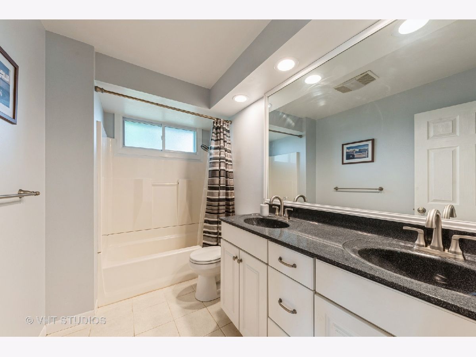
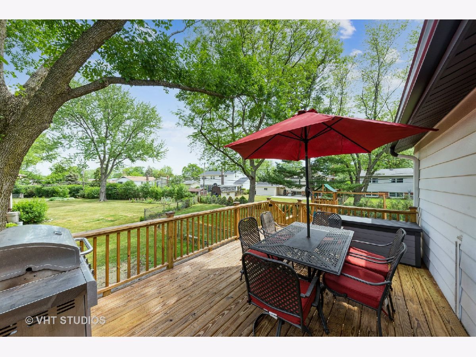
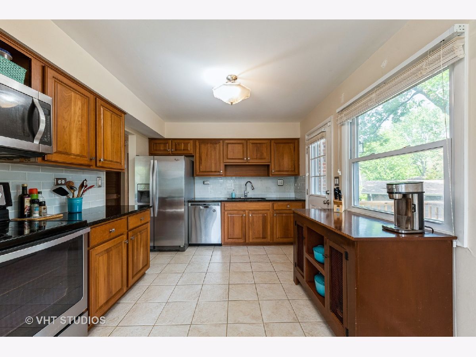
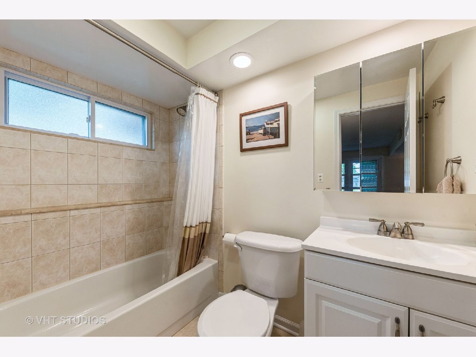
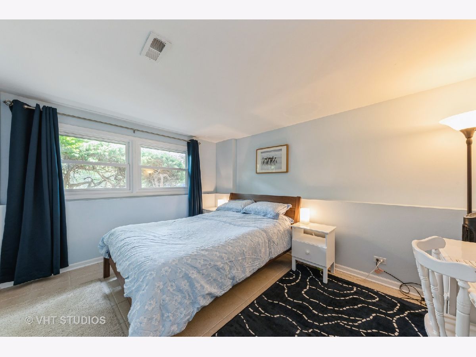
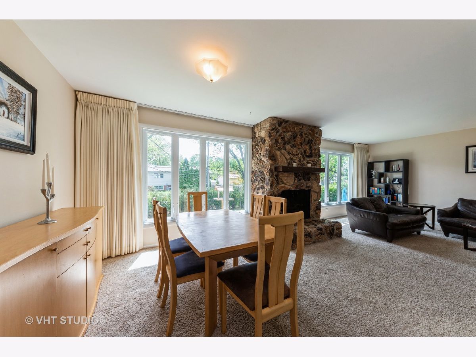
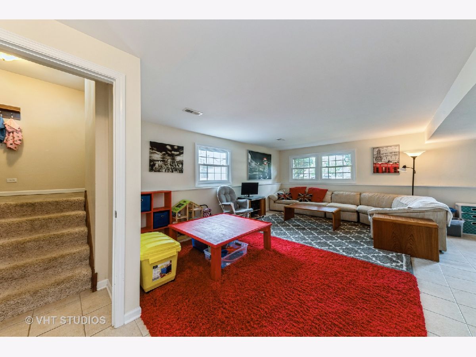
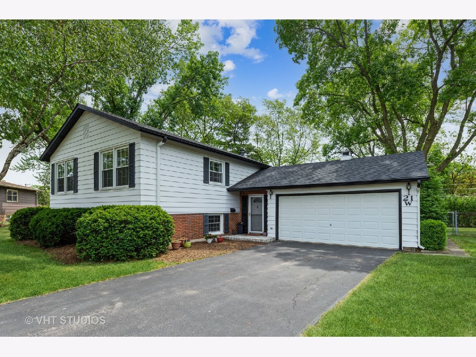
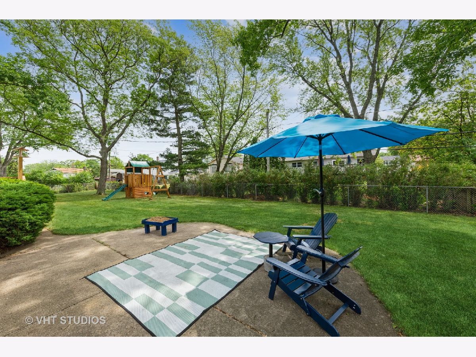
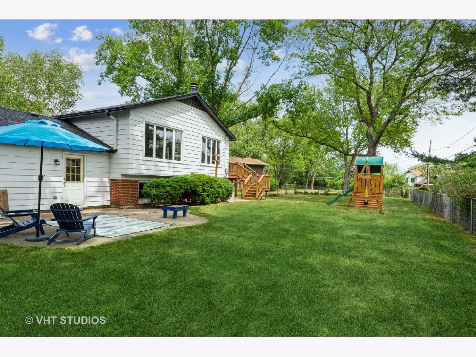
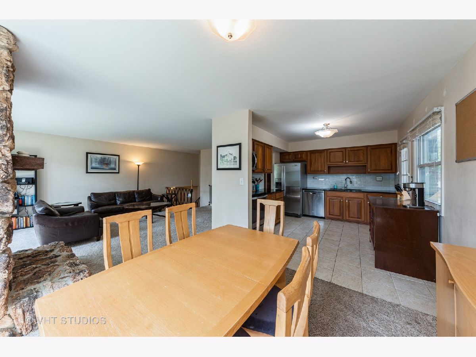
Room Specifics
Total Bedrooms: 4
Bedrooms Above Ground: 4
Bedrooms Below Ground: 0
Dimensions: —
Floor Type: Carpet
Dimensions: —
Floor Type: Carpet
Dimensions: —
Floor Type: Ceramic Tile
Full Bathrooms: 2
Bathroom Amenities: —
Bathroom in Basement: 1
Rooms: No additional rooms
Basement Description: Finished
Other Specifics
| 2 | |
| Concrete Perimeter | |
| Asphalt | |
| Deck, Patio | |
| Cul-De-Sac,Fenced Yard | |
| 205X147X55X138 | |
| — | |
| None | |
| In-Law Arrangement | |
| Range, Microwave, Dishwasher, Refrigerator, Washer, Dryer, Disposal | |
| Not in DB | |
| Park, Tennis Court(s), Curbs, Sidewalks, Street Lights, Street Paved | |
| — | |
| — | |
| Wood Burning, Gas Starter |
Tax History
| Year | Property Taxes |
|---|---|
| 2014 | $6,238 |
| 2021 | $8,745 |
Contact Agent
Nearby Similar Homes
Nearby Sold Comparables
Contact Agent
Listing Provided By
Baird & Warner








