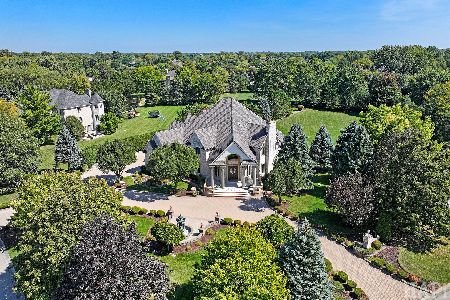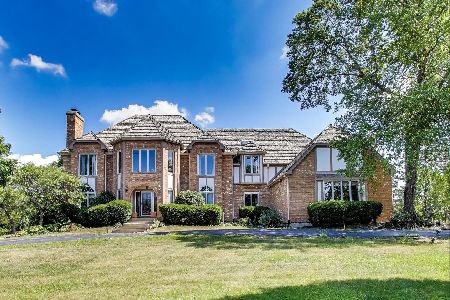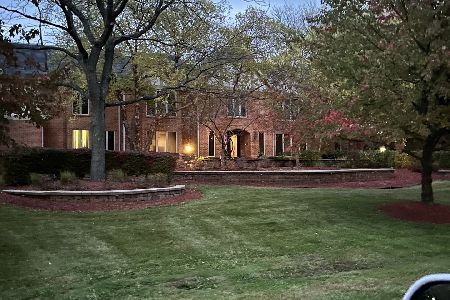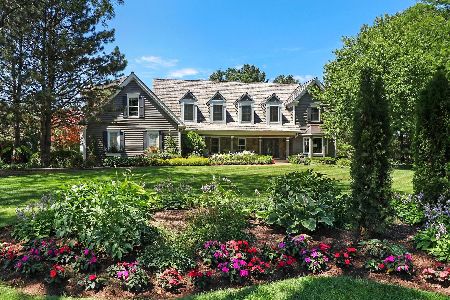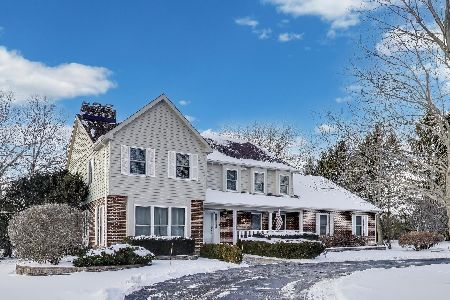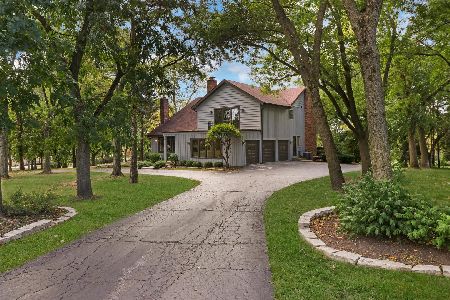21 Champlain Road, South Barrington, Illinois 60010
$1,050,000
|
Sold
|
|
| Status: | Closed |
| Sqft: | 5,996 |
| Cost/Sqft: | $192 |
| Beds: | 6 |
| Baths: | 7 |
| Year Built: | 1981 |
| Property Taxes: | $11,843 |
| Days On Market: | 692 |
| Lot Size: | 2,19 |
Description
Magnificent estate nestled on a prime corner lot, boasting a majestic circular driveway that warmly invites guests into an unparalleled entryway. This residence epitomizes luxury living, featuring a breathtaking two-story living room adorned with a striking stone fireplace and a spiral staircase leading to a charming reading balcony. The expansive family room, complete with a second fireplace, seamlessly connects to a captivating great room that overlooks a serene pond, culminating in an awe-inspiring kitchen. Recently updated, the kitchen exudes sophistication with updated cabinets, countertops and great layout for the chef of the family. A convenient breakfast bar and a spacious walk-in pantry complement the space, which opens gracefully to a sunlit breakfast room. The adjacent elegant dining room effortlessly flows into the kitchen through a stylish butler's pantry. The main floor also boasts a refined office with custom built-ins and soaring volume ceilings, a well-appointed laundry room, and powder rooms for added convenience. Ascend to the second floor to discover a luxurious master suite complete with a sitting room, expansive walk-in closets, a double vanity, a Jacuzzi tub, and a full-body spray shower. Three additional bedrooms, adorned with gleaming hardwood floors, share a beautifully appointed hall bath. For added entertainment, the finished English lower level features a wet bar and powder room, ideal for hosting gatherings. Newer Roof done in 2016. The property also includes an impressive separate 8-car heated and air-conditioned garage, with 1,040 finished square feet above, boasting hardwood floors and a bath. Which serves as a coach home that is currently rented out. Enjoy the picturesque views from the gorgeous deck overlooking the tranquil pond, completing this truly exceptional residence.
Property Specifics
| Single Family | |
| — | |
| — | |
| 1981 | |
| — | |
| CUSTOM | |
| No | |
| 2.19 |
| Cook | |
| South Barrington Lakes | |
| 330 / Annual | |
| — | |
| — | |
| — | |
| 12003316 | |
| 01273060230000 |
Nearby Schools
| NAME: | DISTRICT: | DISTANCE: | |
|---|---|---|---|
|
Grade School
Barbara B Rose Elementary School |
220 | — | |
|
Middle School
Barrington Middle School - Stati |
220 | Not in DB | |
|
High School
Barrington High School |
220 | Not in DB | |
Property History
| DATE: | EVENT: | PRICE: | SOURCE: |
|---|---|---|---|
| 31 May, 2024 | Sold | $1,050,000 | MRED MLS |
| 6 Apr, 2024 | Under contract | $1,150,000 | MRED MLS |
| 13 Mar, 2024 | Listed for sale | $1,150,000 | MRED MLS |
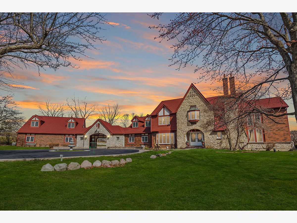
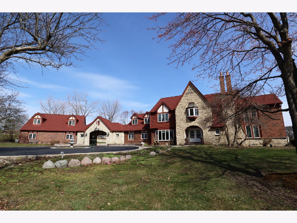
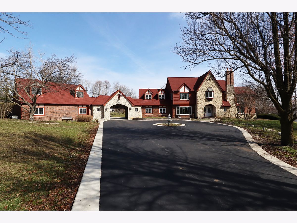
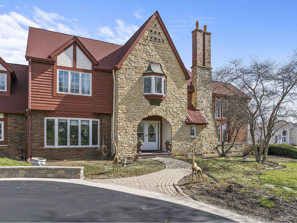
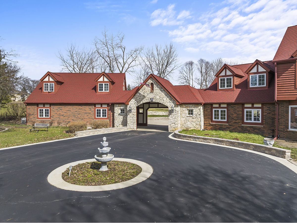
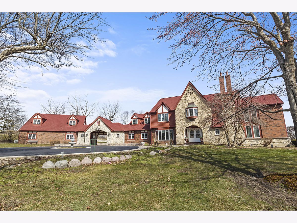
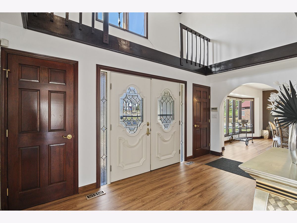
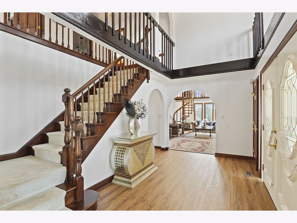
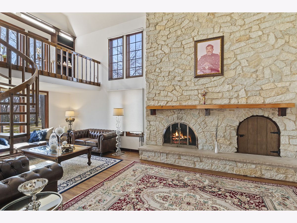
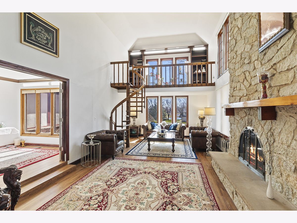
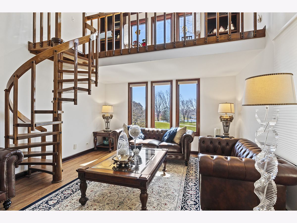
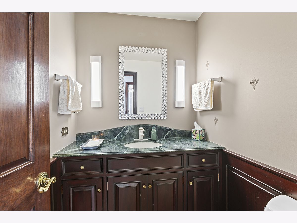
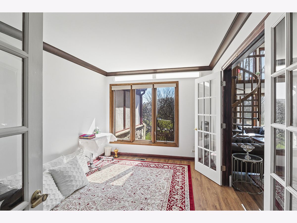
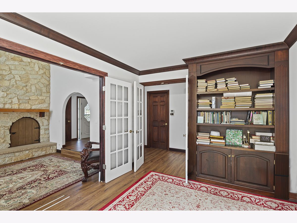
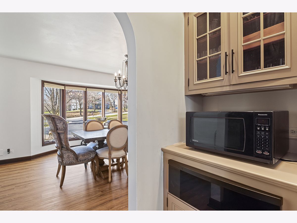
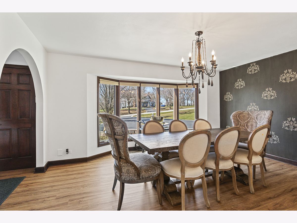
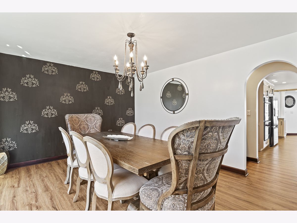
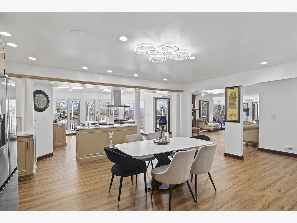
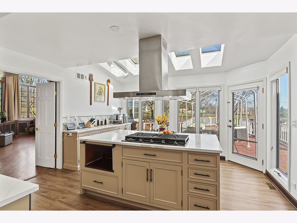
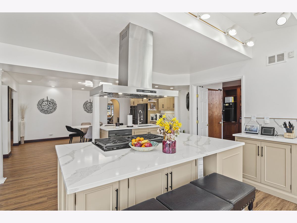
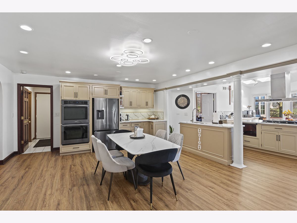
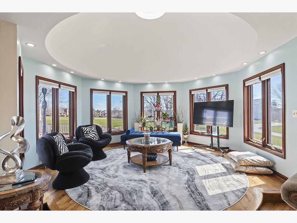
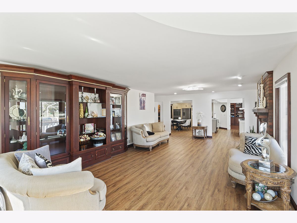
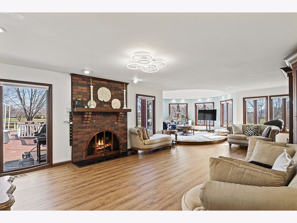
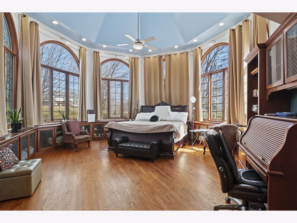
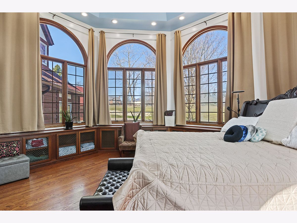
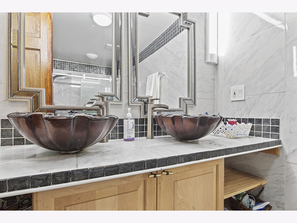
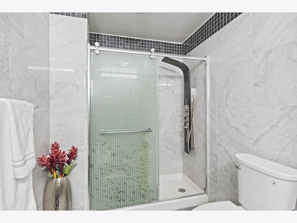
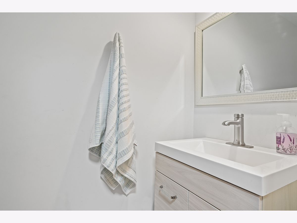
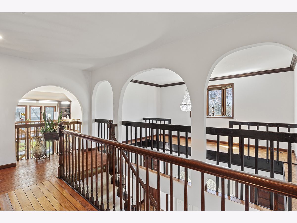
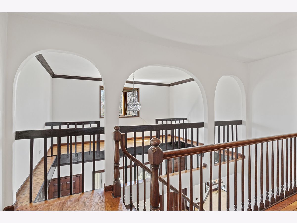
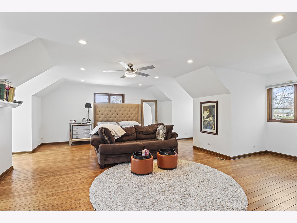
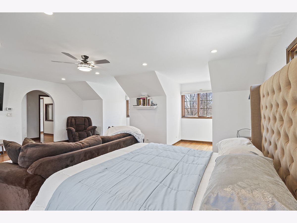
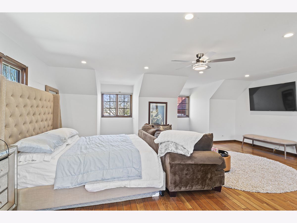
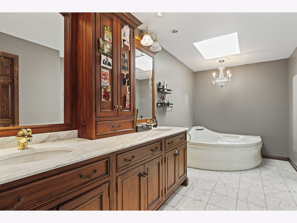
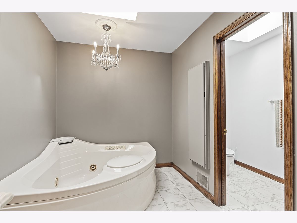
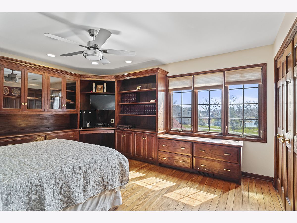
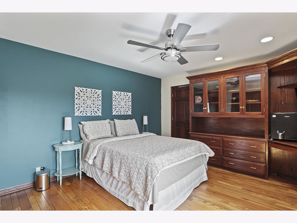
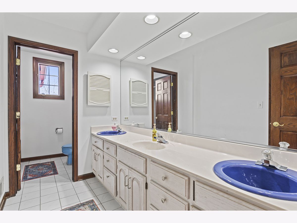
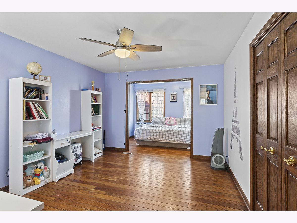
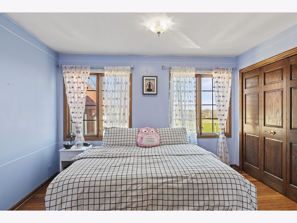
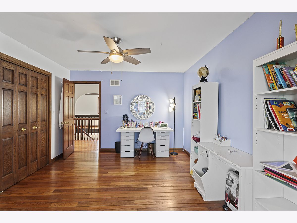
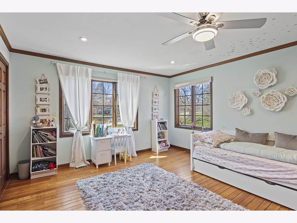
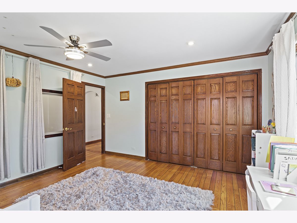
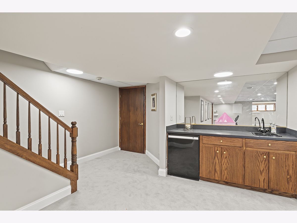
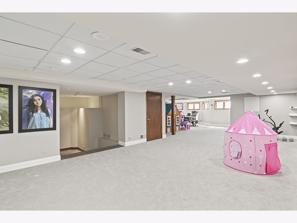
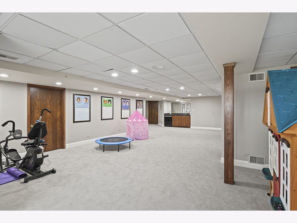
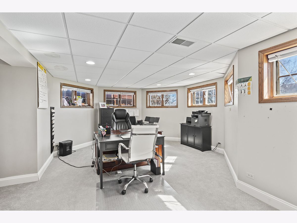
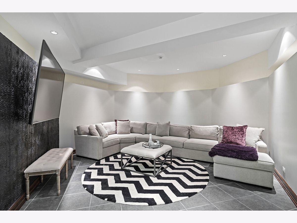
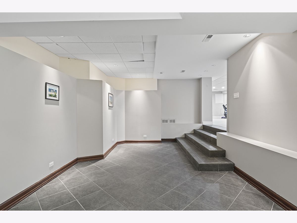
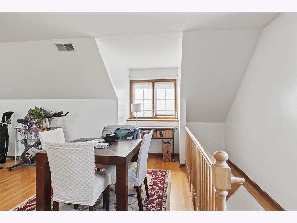
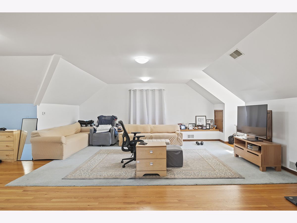
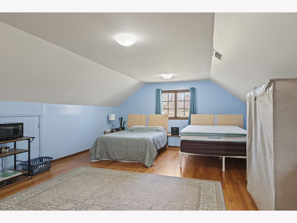
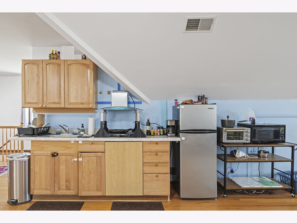
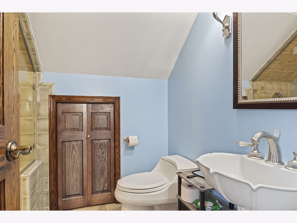
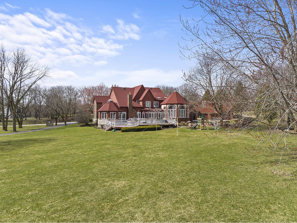
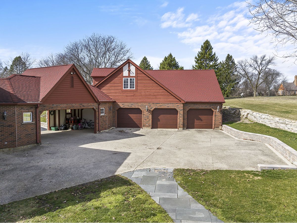
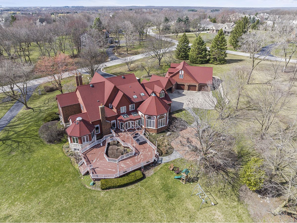
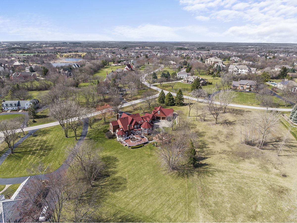
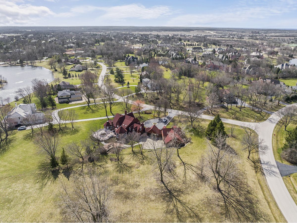
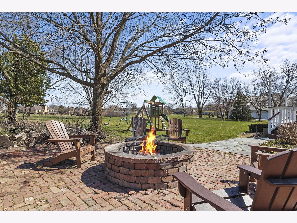
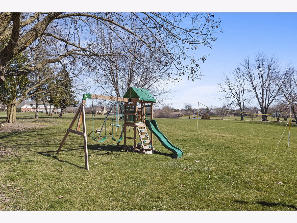
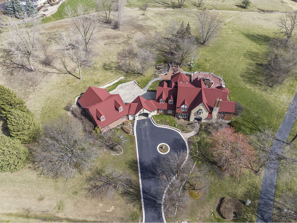
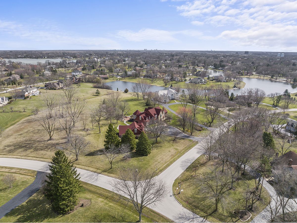
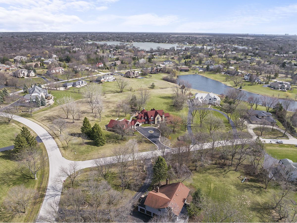
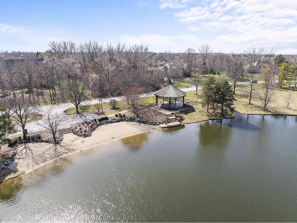
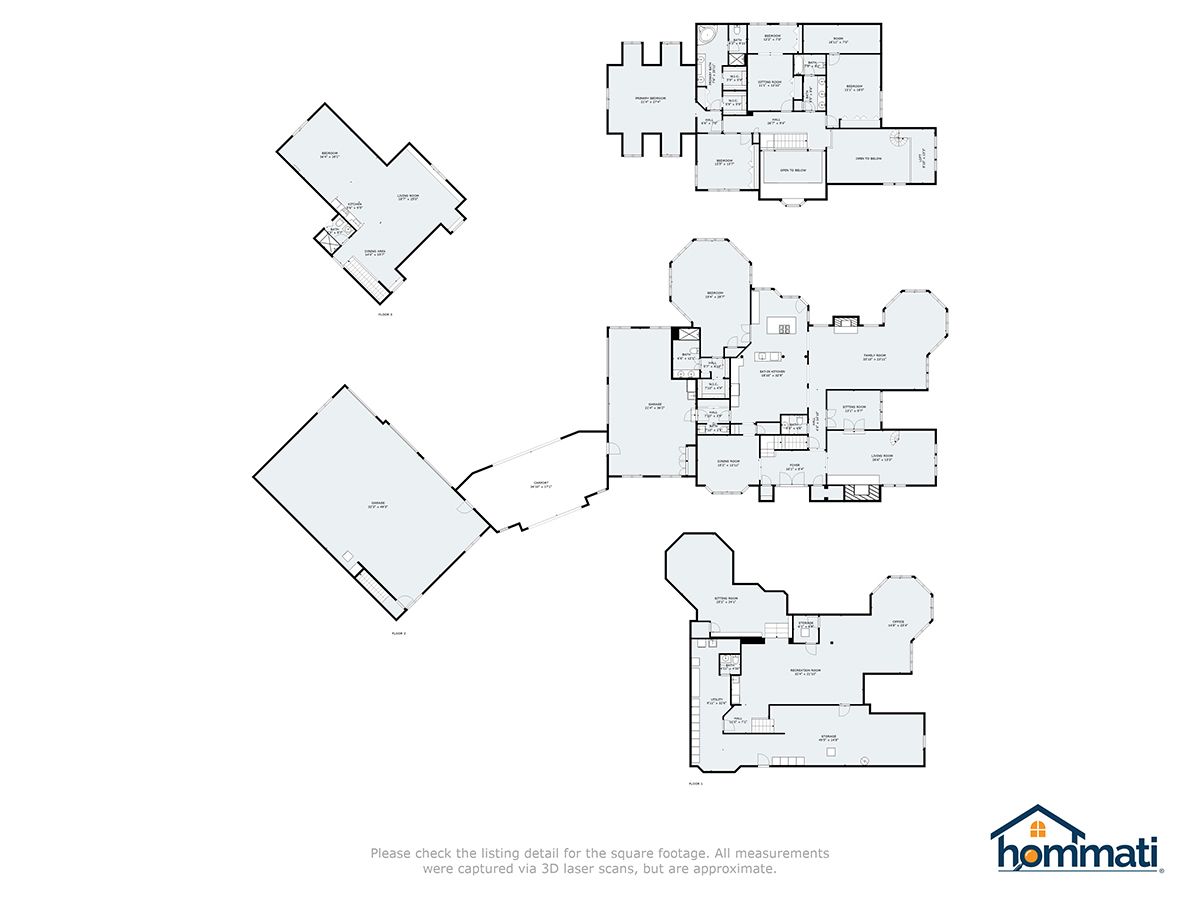
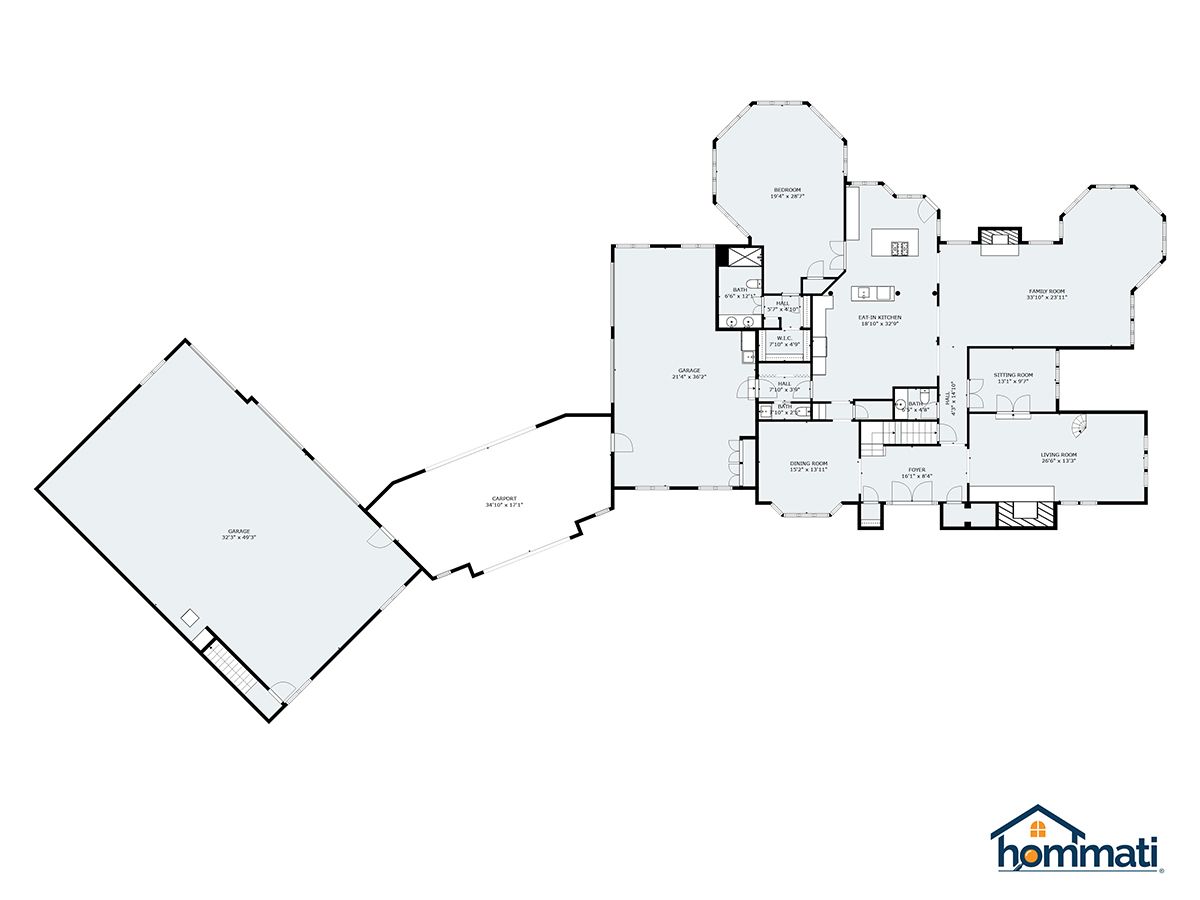
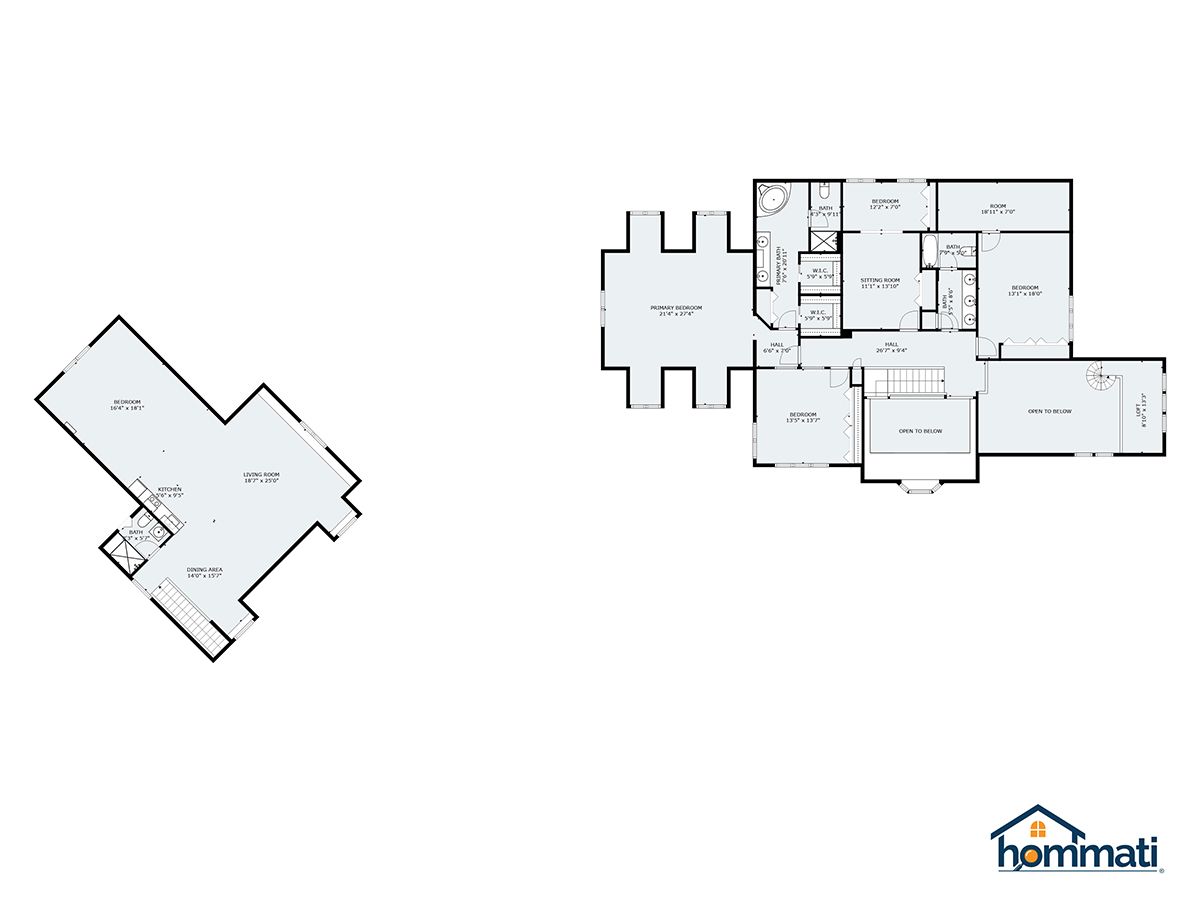
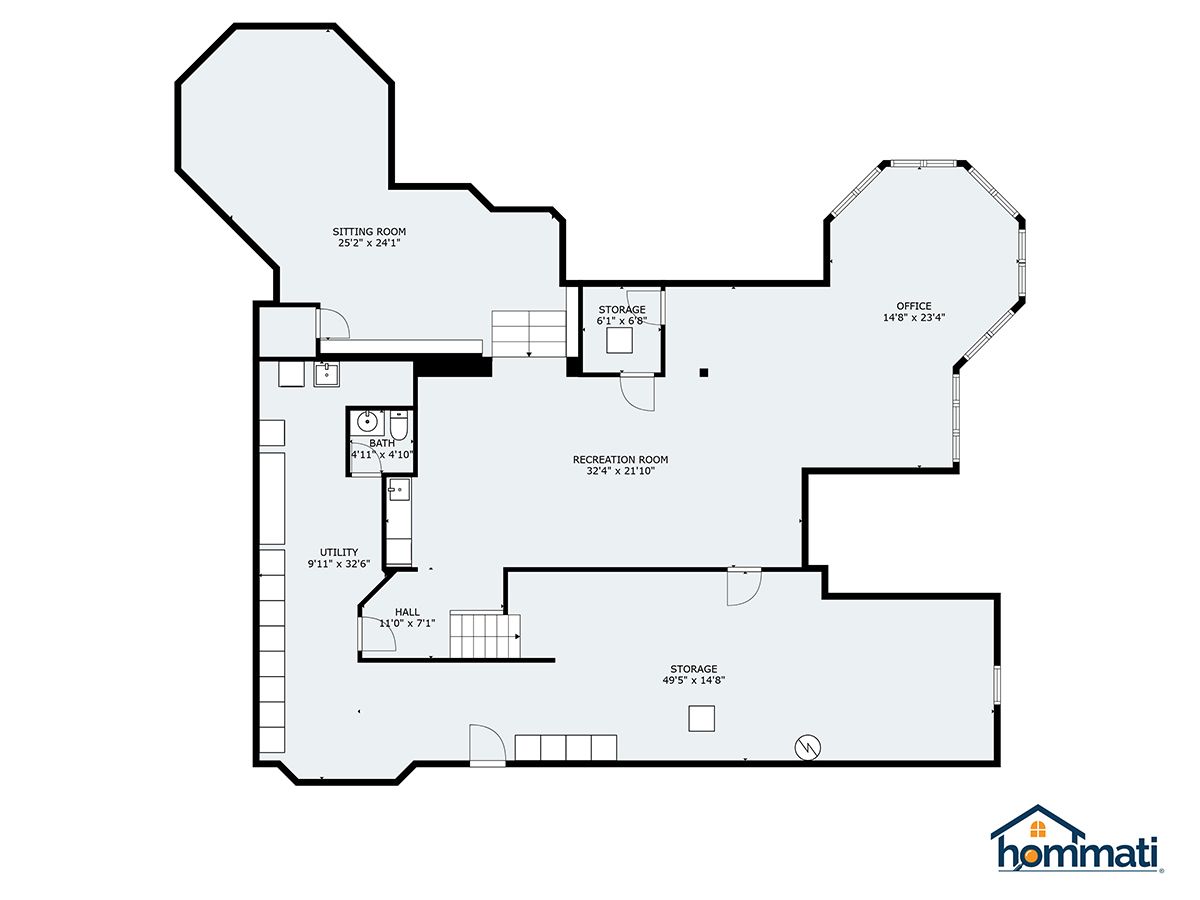
Room Specifics
Total Bedrooms: 6
Bedrooms Above Ground: 6
Bedrooms Below Ground: 0
Dimensions: —
Floor Type: —
Dimensions: —
Floor Type: —
Dimensions: —
Floor Type: —
Dimensions: —
Floor Type: —
Dimensions: —
Floor Type: —
Full Bathrooms: 7
Bathroom Amenities: Whirlpool,Separate Shower,Double Sink,Soaking Tub
Bathroom in Basement: 1
Rooms: —
Basement Description: Finished,Sub-Basement
Other Specifics
| 11 | |
| — | |
| Concrete,Gravel,Circular,Side Drive | |
| — | |
| — | |
| 247X663X146X444 | |
| Finished,Pull Down Stair | |
| — | |
| — | |
| — | |
| Not in DB | |
| — | |
| — | |
| — | |
| — |
Tax History
| Year | Property Taxes |
|---|---|
| 2024 | $11,843 |
Contact Agent
Nearby Similar Homes
Nearby Sold Comparables
Contact Agent
Listing Provided By
Berkshire Hathaway HomeServices Starck Real Estate

