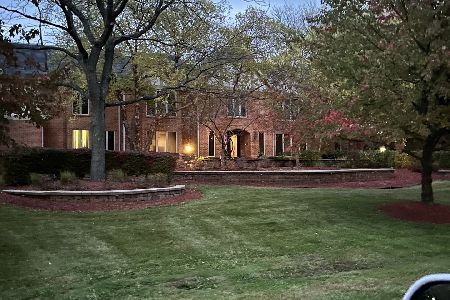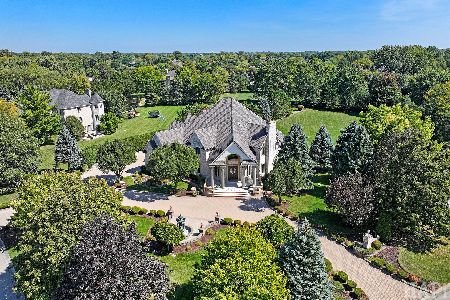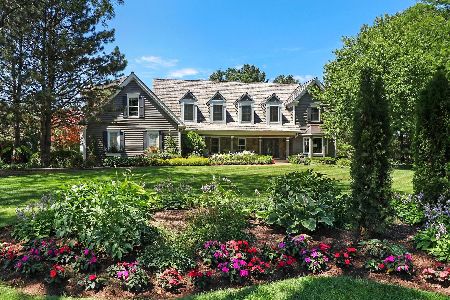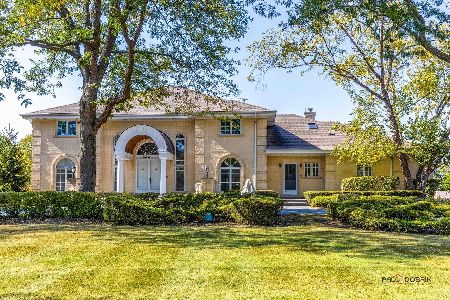30 Liberty Drive, South Barrington, Illinois 60010
$630,000
|
Sold
|
|
| Status: | Closed |
| Sqft: | 5,458 |
| Cost/Sqft: | $128 |
| Beds: | 4 |
| Baths: | 5 |
| Year Built: | 1984 |
| Property Taxes: | $17,727 |
| Days On Market: | 2657 |
| Lot Size: | 1,53 |
Description
$70K in NEW roof! Fall in love w/ this luxurious 4-bedroom home boasting in modern upgrades, situated in the award winning Barrington school district! Marble flooring greets you into the grand foyer along with a cascading staircase & open views of the main level. Living room w/ hardwood floors & cozy fireplace. Dining room is fit for entertaining w/ crown molding, bay window & elegant chandelier. Expansive kitchen is adorned w/ cherry cabinets, SS appliances, granite counters & large island. Attached eating area w/ access to the deck & architectural entryway into the family room. Impressive family room boasts floor-to-ceiling fireplace, wet-bar, accent ceiling & serene views. Sunroom, office & 1/2 bath complete 1st floor. Master retreat includes tray ceiling, fireplace & ensuite w/ jacuzzi tub & double sinks! 3 additional beds, each spacious in size! Dream basement w/ 2nd kitchen, full bath, rec room & more. 1.52 acres of luscious, private views!
Property Specifics
| Single Family | |
| — | |
| Traditional | |
| 1984 | |
| Full,Walkout | |
| — | |
| No | |
| 1.53 |
| Cook | |
| South Barrington Lakes | |
| 300 / Annual | |
| Insurance,Lake Rights | |
| Private Well | |
| Septic-Private | |
| 10113116 | |
| 01271030090000 |
Nearby Schools
| NAME: | DISTRICT: | DISTANCE: | |
|---|---|---|---|
|
Grade School
Barbara B Rose Elementary School |
220 | — | |
|
Middle School
Barrington Middle School Ool(sta |
220 | Not in DB | |
|
High School
Barrington High School |
220 | Not in DB | |
Property History
| DATE: | EVENT: | PRICE: | SOURCE: |
|---|---|---|---|
| 25 Feb, 2019 | Sold | $630,000 | MRED MLS |
| 11 Jan, 2019 | Under contract | $699,900 | MRED MLS |
| — | Last price change | $749,000 | MRED MLS |
| 16 Oct, 2018 | Listed for sale | $749,000 | MRED MLS |
Room Specifics
Total Bedrooms: 4
Bedrooms Above Ground: 4
Bedrooms Below Ground: 0
Dimensions: —
Floor Type: Hardwood
Dimensions: —
Floor Type: Hardwood
Dimensions: —
Floor Type: Hardwood
Full Bathrooms: 5
Bathroom Amenities: Whirlpool,Separate Shower,Double Sink
Bathroom in Basement: 1
Rooms: Eating Area,Office,Recreation Room,Game Room,Kitchen,Foyer,Walk In Closet,Sun Room,Bonus Room
Basement Description: Finished,Exterior Access
Other Specifics
| 3 | |
| Concrete Perimeter | |
| Concrete | |
| Deck, Storms/Screens | |
| Landscaped | |
| 140X130X416X71X350 | |
| — | |
| Full | |
| Vaulted/Cathedral Ceilings, Bar-Wet, Hardwood Floors, First Floor Laundry | |
| Range, Microwave, Dishwasher, Refrigerator, Washer, Dryer, Disposal | |
| Not in DB | |
| Street Paved | |
| — | |
| — | |
| Gas Log, Gas Starter |
Tax History
| Year | Property Taxes |
|---|---|
| 2019 | $17,727 |
Contact Agent
Nearby Similar Homes
Nearby Sold Comparables
Contact Agent
Listing Provided By
RE/MAX Top Performers







