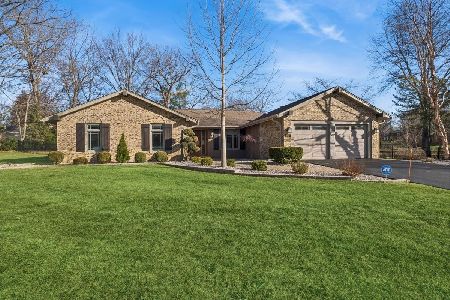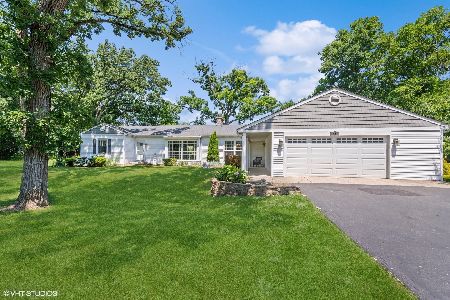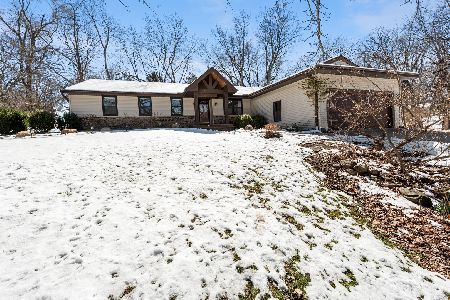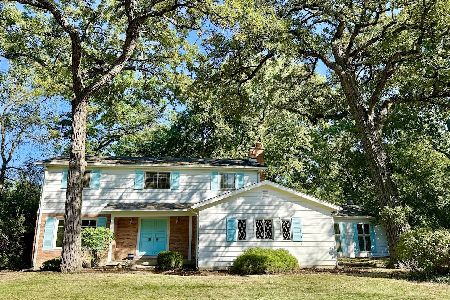21 Circle Drive, Deer Park, Illinois 60010
$492,000
|
Sold
|
|
| Status: | Closed |
| Sqft: | 2,934 |
| Cost/Sqft: | $170 |
| Beds: | 4 |
| Baths: | 4 |
| Year Built: | 1978 |
| Property Taxes: | $8,889 |
| Days On Market: | 2870 |
| Lot Size: | 0,51 |
Description
Your home on a hill, set on a landscaped half-acre+ overlooking your quiet neighborhood of tree-lined streets. Lovely on the outside, spacious open floor plan on the inside, bathed in natural light! Bay windows, brick wood-burning fireplace, formal living & dining rooms. Recently remodeled with elegantly appointed finishes throughout. Gleaming hardwood floors, white kitchen cabinets, stainless steel appliances, quartz counters, tastefully painted in designer tones & neutral decor. From the spacious loft with spiral staircase to the vaulted great room & panoramic views of your huge backyard, deck, & large screened back porch, to the fully-finished basement with play areas, office space &/or 5th bedroom, full bath with granite counter & marble floors, gigantic laundry room, you're going to love how much quality house is here! Furnace 1 yr, roof 7 yrs, most windows within 5 yrs - Request our feature sheet for a full list of improvements! Too much to list! This one's a 10! Grab it!
Property Specifics
| Single Family | |
| — | |
| Colonial | |
| 1978 | |
| Full | |
| — | |
| No | |
| 0.51 |
| Lake | |
| — | |
| 0 / Not Applicable | |
| None | |
| Private Well | |
| Holding Tank | |
| 09879825 | |
| 14324050070000 |
Nearby Schools
| NAME: | DISTRICT: | DISTANCE: | |
|---|---|---|---|
|
Grade School
Arnett C Lines Elementary School |
220 | — | |
|
Middle School
Barrington Middle School-station |
220 | Not in DB | |
|
High School
Barrington High School |
220 | Not in DB | |
Property History
| DATE: | EVENT: | PRICE: | SOURCE: |
|---|---|---|---|
| 15 Jun, 2018 | Sold | $492,000 | MRED MLS |
| 3 May, 2018 | Under contract | $500,000 | MRED MLS |
| — | Last price change | $509,000 | MRED MLS |
| 15 Mar, 2018 | Listed for sale | $509,000 | MRED MLS |
Room Specifics
Total Bedrooms: 5
Bedrooms Above Ground: 4
Bedrooms Below Ground: 1
Dimensions: —
Floor Type: Hardwood
Dimensions: —
Floor Type: Hardwood
Dimensions: —
Floor Type: Hardwood
Dimensions: —
Floor Type: —
Full Bathrooms: 4
Bathroom Amenities: Separate Shower,Double Sink
Bathroom in Basement: 1
Rooms: Bedroom 5,Great Room,Loft,Eating Area
Basement Description: Finished
Other Specifics
| 2 | |
| Concrete Perimeter | |
| Concrete | |
| — | |
| — | |
| 210 X 110 | |
| — | |
| Full | |
| Vaulted/Cathedral Ceilings, Hardwood Floors | |
| Range, Dishwasher, Refrigerator, Washer, Dryer | |
| Not in DB | |
| Park, Tennis Court(s), Lake, Curbs, Street Paved | |
| — | |
| — | |
| Wood Burning, Gas Starter |
Tax History
| Year | Property Taxes |
|---|---|
| 2018 | $8,889 |
Contact Agent
Nearby Sold Comparables
Contact Agent
Listing Provided By
Redfin Corporation








