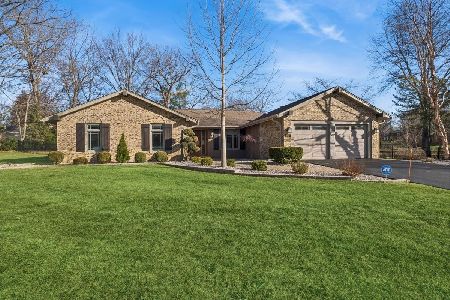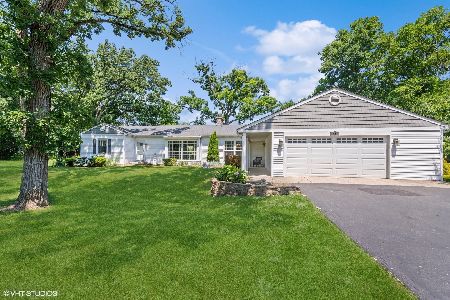27 Circle Drive, Deer Park, Illinois 60010
$615,250
|
Sold
|
|
| Status: | Closed |
| Sqft: | 2,251 |
| Cost/Sqft: | $255 |
| Beds: | 3 |
| Baths: | 3 |
| Year Built: | 1975 |
| Property Taxes: | $9,505 |
| Days On Market: | 1043 |
| Lot Size: | 0,00 |
Description
MULTIPLE OFFERS RECEIVED, HIGHEST AND BEST CALLED FOR BY MONDAY 3/20 4 PM. Ooo-La-La! Be Sure Not To Miss This GORGEOUS SPRAWLING Ranch Nestled On A Tranquil Acre + Homesite. Ready To Greet Is The Timeless Portico With Stamped Concrete Entry. Open & Airy Floor Plan Accented With Neutral Paint, Recessed Lighting, Pella Windows/Doors & Hardwood Floors Throughout. The Sundrenched, Updated Kitchen Hosts An Abundance Of 42" Custom Cabinetry, Silestone Counters, Eye-Catching Splash, Top-Of-The-Line Appliances (Newer Thermador Fridge/Freezer, Fischer Paykel Double Drawer Dishwasher) Custom Built Shelving & Closet Pantry. Huge Center Island With Pendulum Lighting Opens To The Family Room With Focal Point Fireplace/Custom Mantel, Double Skylights & Sliding Door Leading To The Great Outdoors. The Living Room Offers A Wall Of Windows With Custom-Power Window Treatments & Opens To The Dining Room For Formal Entertaining. Slip Away To The Luxurious Primary Suite With Glass French Doors, Cathedral Ceilings With Beam & Crown Accent, Plantation Shutters, Gas Fireplace W/Custom Stone Hearth & Surround. You'll Be Sure To Appreciate The Separate Sitting Area With Glass French Doors That Lead To The Private Yard. Relaxing Spa Style Bath Complete With Heated Floors, Oversized Walk-In Steam Shower, Heated Towel Rack, Kohler Comfort Height Double Bowl Vanity, Claw Foot Tub Elegantly Placed In The Bay-Window Niche. Linen Closet With Automatic Lighting. HUGE Walk-In Closet With Custom Interchangeable Shelving/Drawers & Built-In Ironing Board. 2 Additional Large Bedrooms With Hardwood Floors & Optimal Closet Space Share Additional Updated Full Bath With Whirlpool Tub! Finished Basement Offers Additional Bedroom, Full Bathroom Featuring A Walk-In Shower & Kitchenette Complete With Range, Dishwasher Plus Table Space & Storage Shelving, Recreational Room W/Beverage Cooler Nook. Great For In-Law Living Arrangements! Laundry/Utility Room Offers Folding Table, Freezer & Storage Cabinetry. LOVELY Private Backyard Has Towering Trees, Entertainment Sized Brick Paver Patio, Firepit & Storage Shed. New Lenox HVAC System (2021), Honeywell Elite Humidifier-Whole House Air Filtration System, Hot Water Tank 2019. Sump W/Watchdog Battery Backup. Stones Throw To Downtown Barrington, Shops, Restaurants & Train. Close To Deer Park Mall, Major Roads & Highway. Just Move In & Enjoy, Home-SWEET-Home!
Property Specifics
| Single Family | |
| — | |
| — | |
| 1975 | |
| — | |
| — | |
| No | |
| — |
| Lake | |
| — | |
| — / Not Applicable | |
| — | |
| — | |
| — | |
| 11738423 | |
| 14324050100000 |
Nearby Schools
| NAME: | DISTRICT: | DISTANCE: | |
|---|---|---|---|
|
Grade School
Arnett C Lines Elementary School |
220 | — | |
|
Middle School
Barrington Middle School-prairie |
220 | Not in DB | |
|
High School
Barrington High School |
220 | Not in DB | |
Property History
| DATE: | EVENT: | PRICE: | SOURCE: |
|---|---|---|---|
| 28 Apr, 2023 | Sold | $615,250 | MRED MLS |
| 21 Mar, 2023 | Under contract | $575,000 | MRED MLS |
| 16 Mar, 2023 | Listed for sale | $575,000 | MRED MLS |
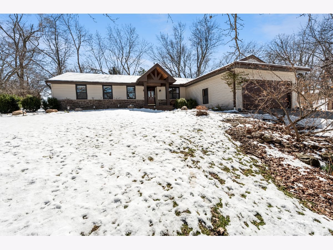
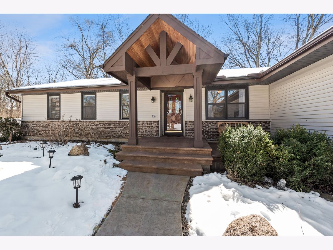
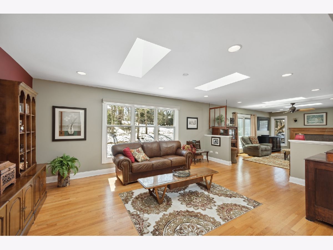
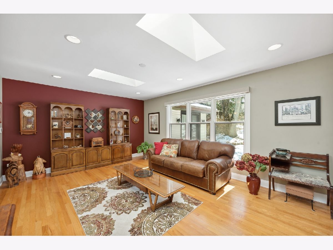
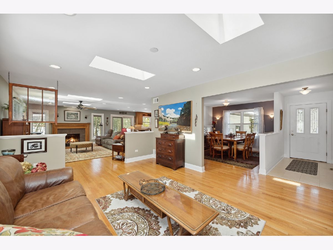
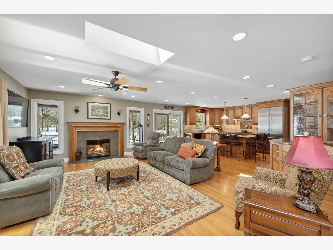
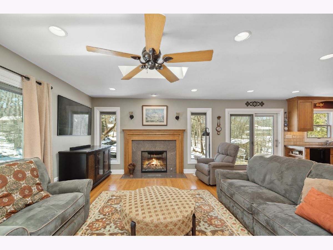
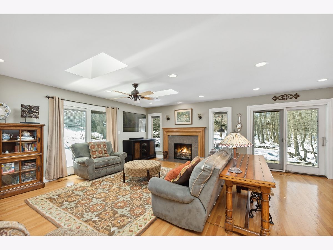
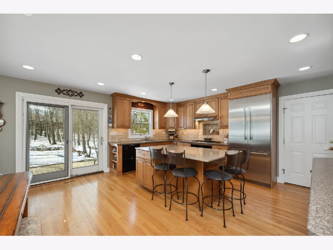
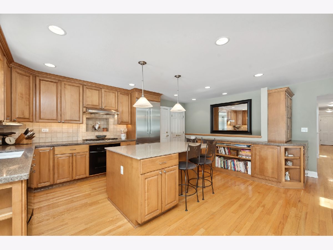
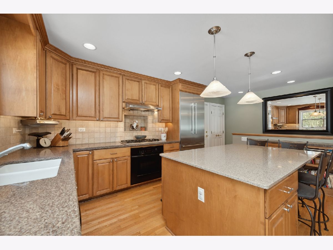
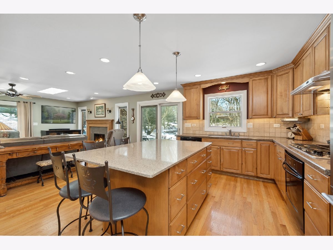
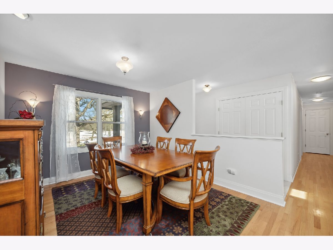
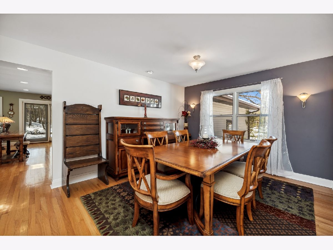
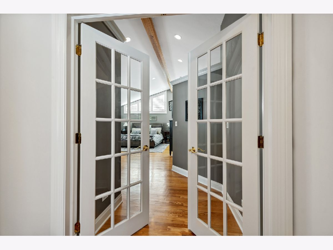
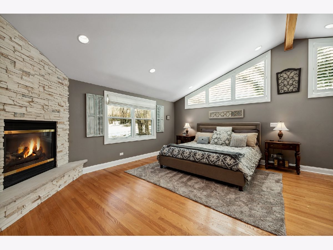
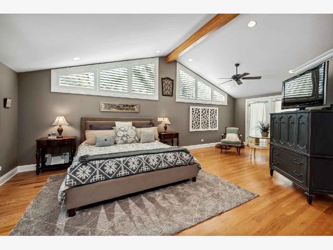
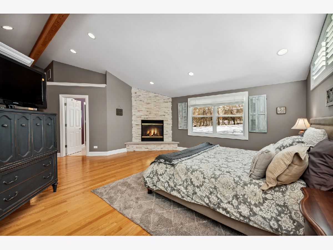
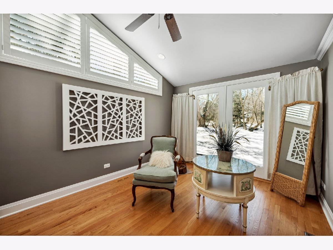
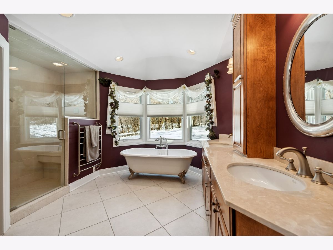
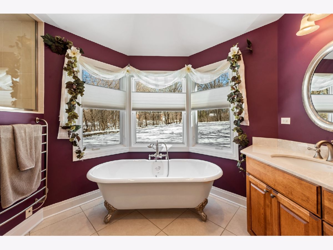
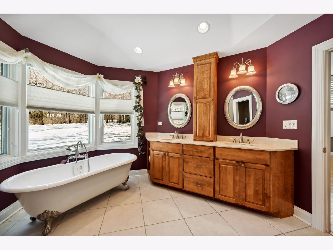
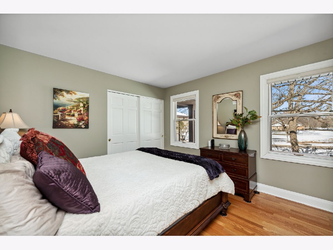
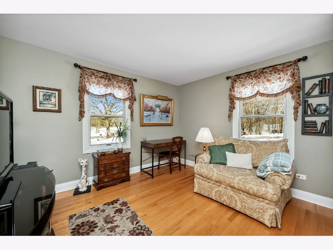
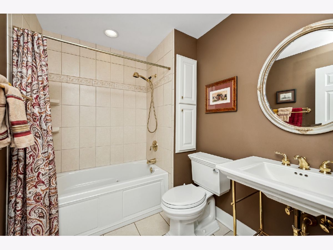
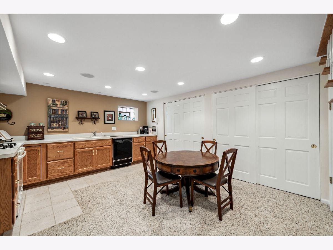
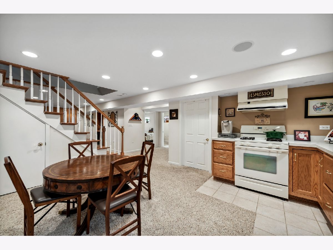
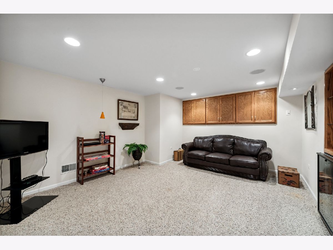
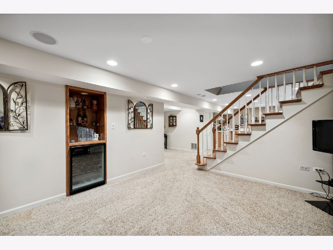
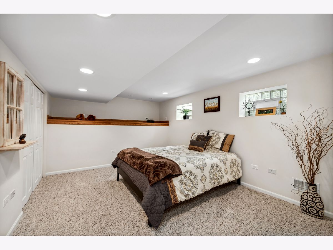
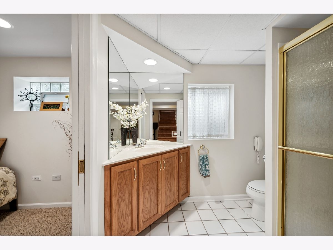
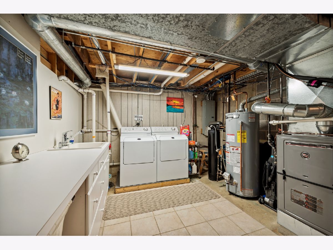
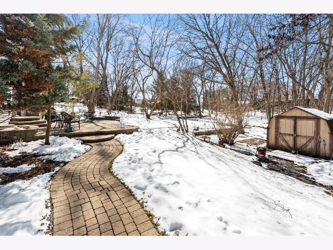
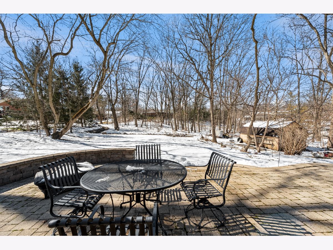
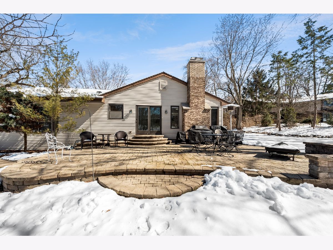
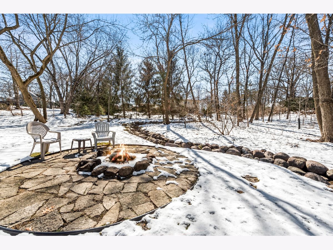
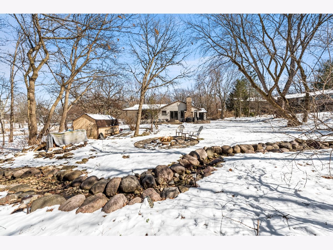
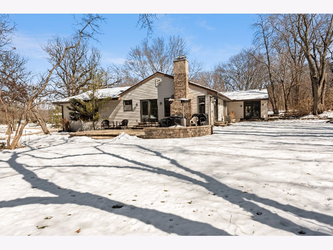
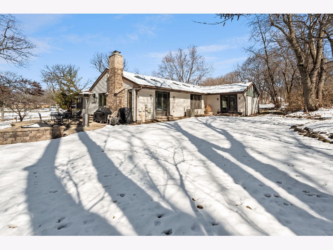
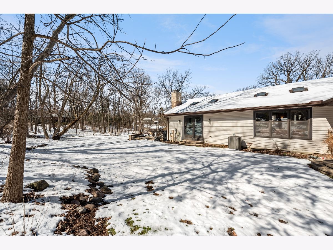
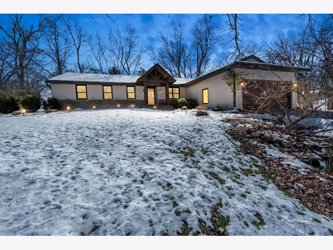
Room Specifics
Total Bedrooms: 4
Bedrooms Above Ground: 3
Bedrooms Below Ground: 1
Dimensions: —
Floor Type: —
Dimensions: —
Floor Type: —
Dimensions: —
Floor Type: —
Full Bathrooms: 3
Bathroom Amenities: Steam Shower,Double Sink,Soaking Tub
Bathroom in Basement: 1
Rooms: —
Basement Description: Finished
Other Specifics
| 2 | |
| — | |
| Concrete | |
| — | |
| — | |
| 311X193.7X340X165.7 | |
| — | |
| — | |
| — | |
| — | |
| Not in DB | |
| — | |
| — | |
| — | |
| — |
Tax History
| Year | Property Taxes |
|---|---|
| 2023 | $9,505 |
Contact Agent
Nearby Sold Comparables
Contact Agent
Listing Provided By
Coldwell Banker Realty

